5260 Kingswoods Dr, Taylorsville, UT 84129
Local realty services provided by:Better Homes and Gardens Real Estate Momentum

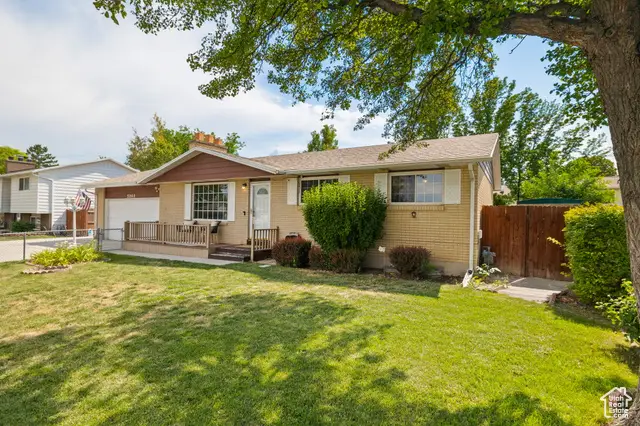
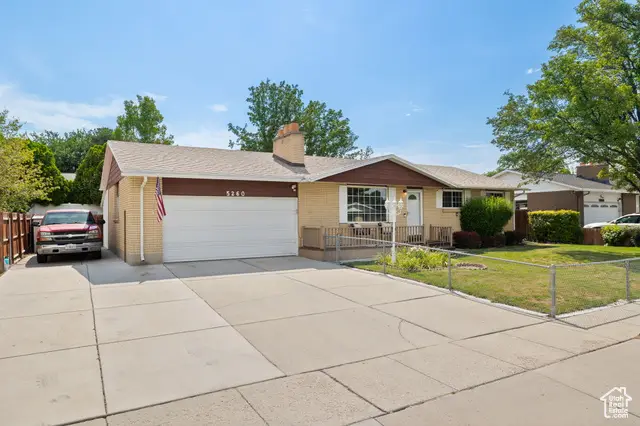
5260 Kingswoods Dr,Taylorsville, UT 84129
$525,000
- 3 Beds
- 2 Baths
- 2,104 sq. ft.
- Single family
- Pending
Listed by:ali north
Office:windermere real estate (pcm)
MLS#:2099194
Source:SL
Price summary
- Price:$525,000
- Price per sq. ft.:$249.52
About this home
Charming Taylorsville rambler with thoughtful updates and income potential! This 3 bedroom, 2 bath home offers over 2,100 SF of living space, including two kitchens, two living areas, and a private basement that can be rented for additional income. Enjoy main-level living with a primary ensuite, a dedicated office with French doors, and great natural light throughout. The backyard is perfect for entertaining, featuring a shaded deck, mature landscaping, garden beds, and fully fenced front and back yards. The 2-car garage includes a workshop and additional storage, plus there's parking for four more vehicles. Updates include a new roof (2015), furnace (2007), AC (2012), water heater (2024), fresh paint, carpet, Google Fiber, and more. Located in a quiet neighborhood with quick access to I-215, Bangerter Highway, and local favorites like Harmon's and Target, this centrally located gem offers both comfort and convenience. Don't miss this well-loved home with space to grow and flexibility to earn!
Contact an agent
Home facts
- Year built:1976
- Listing Id #:2099194
- Added:28 day(s) ago
- Updated:July 22, 2025 at 06:00 PM
Rooms and interior
- Bedrooms:3
- Total bathrooms:2
- Living area:2,104 sq. ft.
Heating and cooling
- Cooling:Central Air
- Heating:Gas: Central, Wood
Structure and exterior
- Roof:Asphalt
- Year built:1976
- Building area:2,104 sq. ft.
- Lot area:0.18 Acres
Schools
- High school:Taylorsville
- Middle school:Bennion
- Elementary school:Arcadia
Utilities
- Water:Culinary, Water Connected
- Sewer:Sewer Connected, Sewer: Connected
Finances and disclosures
- Price:$525,000
- Price per sq. ft.:$249.52
- Tax amount:$3,026
New listings near 5260 Kingswoods Dr
- Open Fri, 12 to 2pmNew
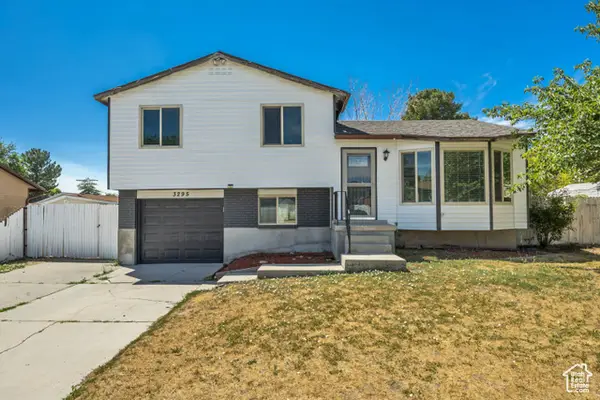 $489,000Active4 beds 2 baths1,672 sq. ft.
$489,000Active4 beds 2 baths1,672 sq. ft.3295 W Coybrook Dr S, Taylorsville, UT 84129
MLS# 2104848Listed by: COLDWELL BANKER REALTY (SALT LAKE-SUGAR HOUSE) - Open Thu, 5 to 7pmNew
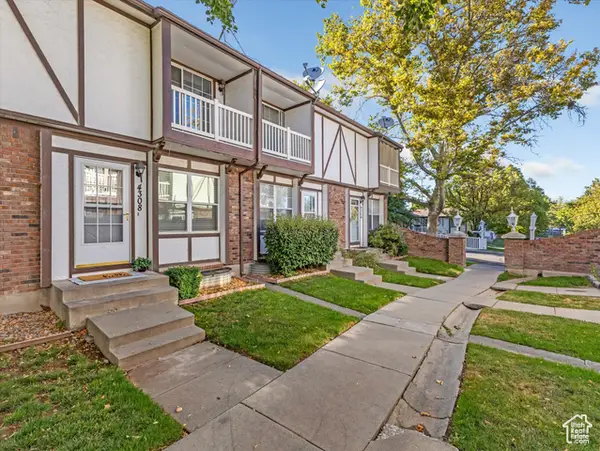 $325,000Active3 beds 2 baths1,444 sq. ft.
$325,000Active3 beds 2 baths1,444 sq. ft.4308 S Arden Ct, Taylorsville, UT 84123
MLS# 2104818Listed by: REALTY ONE GROUP SIGNATURE - New
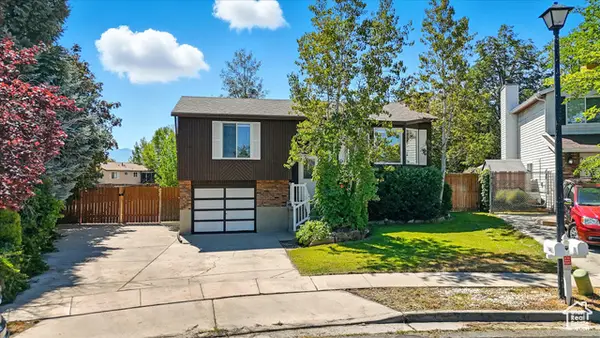 $469,900Active3 beds 2 baths1,566 sq. ft.
$469,900Active3 beds 2 baths1,566 sq. ft.3463 W 5585 S, Taylorsville, UT 84129
MLS# 2104774Listed by: KW SOUTH VALLEY KELLER WILLIAMS - New
 $720,000Active4 beds 1 baths3,119 sq. ft.
$720,000Active4 beds 1 baths3,119 sq. ft.2320 W 5400 S, Taylorsville, UT 84129
MLS# 2104721Listed by: CENTURY 21 EVEREST - New
 $460,000Active4 beds 2 baths1,669 sq. ft.
$460,000Active4 beds 2 baths1,669 sq. ft.3851 W Squire Dr, Taylorsville, UT 84129
MLS# 2104376Listed by: X FACTOR REAL ESTATE, LLC - New
 $489,900Active5 beds 3 baths3,067 sq. ft.
$489,900Active5 beds 3 baths3,067 sq. ft.3620 W 5180 S #1 H, Taylorsville, UT 84129
MLS# 2104340Listed by: UNITY GROUP REAL ESTATE LLC - New
 $135,000Active3 beds 2 baths1,300 sq. ft.
$135,000Active3 beds 2 baths1,300 sq. ft.4696 S Aspen Ln #303, Taylorsville, UT 84123
MLS# 2104152Listed by: COLDWELL BANKER REALTY (SALT LAKE-SUGAR HOUSE) - New
 $430,000Active2 beds 2 baths1,510 sq. ft.
$430,000Active2 beds 2 baths1,510 sq. ft.3541 W Green Springs Ln S, Taylorsville, UT 84129
MLS# 2104129Listed by: BUTLER REALTORS, INC.  $1,000,000Pending6 beds 4 baths4,425 sq. ft.
$1,000,000Pending6 beds 4 baths4,425 sq. ft.4929 S Brown Villa Cv, Salt Lake City, UT 84123
MLS# 2104050Listed by: EQUITY REAL ESTATE (SOLID)- Open Fri, 5 to 7pmNew
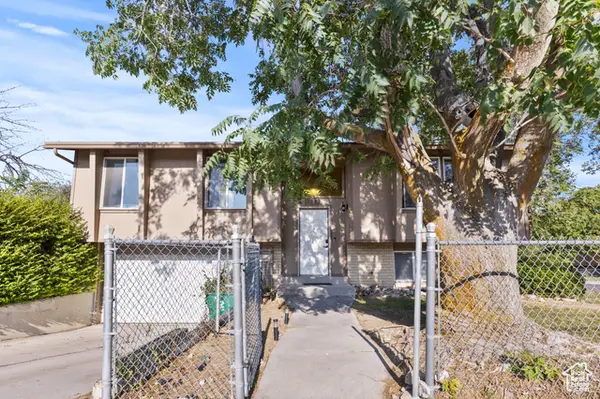 $535,000Active4 beds 2 baths1,736 sq. ft.
$535,000Active4 beds 2 baths1,736 sq. ft.6007 S Sweet Basil N, Taylorsville, UT 84129
MLS# 2103955Listed by: SELLING SALT LAKE
