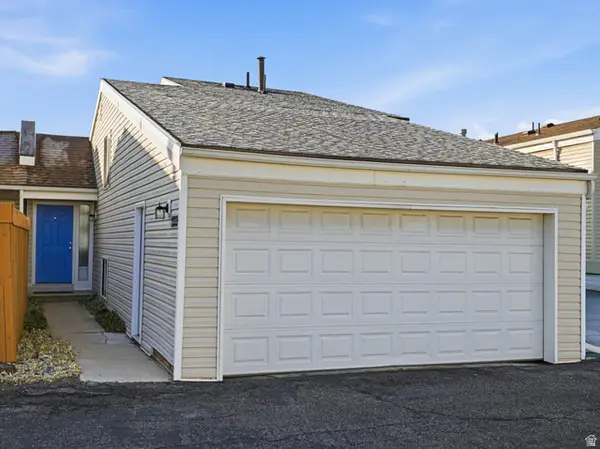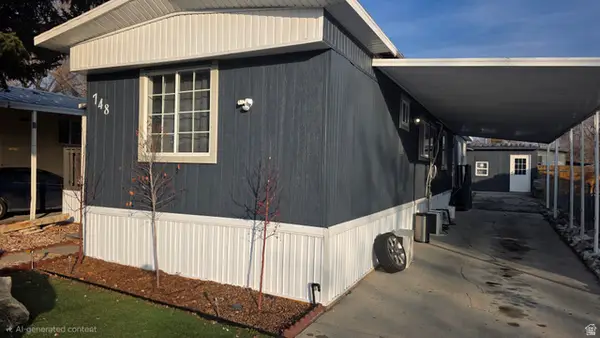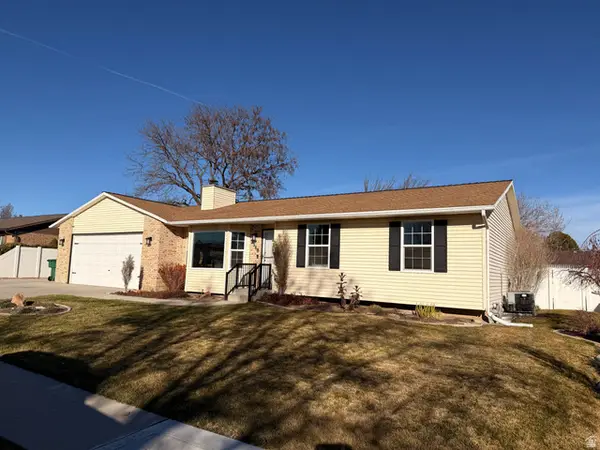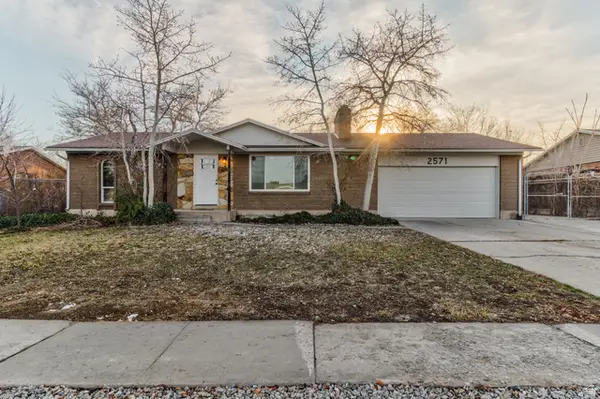5574 S Easton St W, Taylorsville, UT 84129
Local realty services provided by:Better Homes and Gardens Real Estate Momentum
Listed by: frederick h repman
Office: kw utah realtors keller williams
MLS#:2117104
Source:SL
Price summary
- Price:$610,000
- Price per sq. ft.:$195.39
About this home
LOCATION, LOCATION, LOCATION! Nestled in a quiet, secluded Taylorsville neighborhood just west of the Jordan Canal, this custom-built rambler offers timeless craftsmanship combined with thoughtful updates throughout. Enjoy the perfect blend of privacy and convenience - minutes from commuter routes, shopping, restaurants, and Salt Lake Community College, yet tucked away in a peaceful setting that feels worlds apart. Step inside and be impressed by the updated kitchen featuring quality finishes and updated appliances designed for today's lifestyle. The spacious floor plan flows beautifully for entertaining and everyday living that reflect pride of ownership and quality construction rarely found today. Outside, your private yard is a true retreat - relax with indoor hotdoor hot-tub and dry sauna, or sit beside the heated saltwater pool complete with an automatic cover ,and gas BBQ hookup, ideal for summer gatherings. A large workshop inside garage with 220-volt service and EV charging station adds functionality and convenience for hobbyists or professionals. Outbuildings provide ample storage and flexibility for projects or recreation. Solar system reduces utilitiy costs for both house and heated pool. Don't miss this rare opportunity to own a solid, beautifully maintained home in one of Taylorsville's most desirable locations. Come see why this hidden gem stands out from the rest!
Contact an agent
Home facts
- Year built:1973
- Listing ID #:2117104
- Added:96 day(s) ago
- Updated:December 20, 2025 at 08:53 AM
Rooms and interior
- Bedrooms:5
- Total bathrooms:3
- Full bathrooms:1
- Living area:3,122 sq. ft.
Heating and cooling
- Cooling:Central Air
- Heating:Forced Air, Gas: Central, Passive Solar
Structure and exterior
- Roof:Asphalt
- Year built:1973
- Building area:3,122 sq. ft.
- Lot area:0.24 Acres
Schools
- High school:Taylorsville
- Middle school:Bennion
- Elementary school:Calvin Smith
Utilities
- Water:Culinary, Water Connected
- Sewer:Sewer Connected, Sewer: Connected, Sewer: Public
Finances and disclosures
- Price:$610,000
- Price per sq. ft.:$195.39
- Tax amount:$3,594
New listings near 5574 S Easton St W
- New
 $394,900Active3 beds 2 baths1,325 sq. ft.
$394,900Active3 beds 2 baths1,325 sq. ft.1227 W Carlton Ct, Taylorsville, UT 84123
MLS# 2131136Listed by: WINDERMERE REAL ESTATE - New
 $399,999Active3 beds 2 baths1,320 sq. ft.
$399,999Active3 beds 2 baths1,320 sq. ft.4702 S Cathay Cir W, Taylorsville, UT 84123
MLS# 2131044Listed by: UNITY GROUP REAL ESTATE LLC - New
 $440,000Active4 beds 2 baths1,717 sq. ft.
$440,000Active4 beds 2 baths1,717 sq. ft.2335 W 4195 S, Taylorsville, UT 84119
MLS# 2131081Listed by: GOBE, LLC - New
 $50,000Active3 beds 2 baths1,024 sq. ft.
$50,000Active3 beds 2 baths1,024 sq. ft.748 W Big Mountain Dr S #171, Taylorsville, UT 84123
MLS# 2130996Listed by: EQUITY REAL ESTATE (PREMIER ELITE) - Open Sat, 11am to 2pmNew
 $559,900Active5 beds 3 baths2,130 sq. ft.
$559,900Active5 beds 3 baths2,130 sq. ft.6325 S Dry Wind Dr, Taylorsville, UT 84129
MLS# 2130831Listed by: WINDERMERE REAL ESTATE - New
 $509,000Active5 beds 3 baths2,482 sq. ft.
$509,000Active5 beds 3 baths2,482 sq. ft.5808 S Duck Pond Ln W, Taylorsville, UT 84123
MLS# 2130838Listed by: MOUNTAIN PROPERTY MANAGEMENT LTD. - New
 $724,999Active6 beds 3 baths2,668 sq. ft.
$724,999Active6 beds 3 baths2,668 sq. ft.1163 W 5000 S, Taylorsville, UT 84123
MLS# 2130694Listed by: HOMIE - Open Sat, 9 to 11amNew
 $599,900Active5 beds 3 baths2,348 sq. ft.
$599,900Active5 beds 3 baths2,348 sq. ft.2548 W Swasey Dr, Taylorsville, UT 84129
MLS# 2130597Listed by: COLDWELL BANKER REALTY (UNION HEIGHTS) - New
 $535,000Active4 beds 2 baths2,016 sq. ft.
$535,000Active4 beds 2 baths2,016 sq. ft.2571 W Surrey Rd, Taylorsville, UT 84129
MLS# 2130492Listed by: CENTURY 21 EVEREST - Open Sat, 11am to 1pmNew
 $475,000Active4 beds 2 baths1,788 sq. ft.
$475,000Active4 beds 2 baths1,788 sq. ft.5980 S Sweet Basil W, Taylorsville, UT 84129
MLS# 2130414Listed by: WINDERMERE REAL ESTATE (LAYTON BRANCH)
