- BHGRE®
- Utah
- Taylorsville
- 5601 S 4015 W
5601 S 4015 W, Taylorsville, UT 84118
Local realty services provided by:Better Homes and Gardens Real Estate Momentum
5601 S 4015 W,Taylorsville, UT 84118
$320,000
- 3 Beds
- 3 Baths
- 1,440 sq. ft.
- Townhouse
- Pending
Listed by: zach bunker
Office: century 21 everest
MLS#:2120160
Source:SL
Price summary
- Price:$320,000
- Price per sq. ft.:$222.22
- Monthly HOA dues:$75
About this home
Welcome to this spacious 3-bedroom, 2-bath townhome full of potential and ready for your personal touch. This home features a brand-new AC system, providing comfort while you bring your own style and updates to make it shine. The main level offers an open living area with good natural light and a functional kitchen layout, perfect for everyday living. Upstairs, you'll find three bedrooms and two full baths, giving you plenty of space to grow or create a home office. Outside, the townhome offers low-maintenance living with a small yard and convenient parking. The location is a major plus - close to shopping, dining, parks, and the Salt Lake Community College Taylorsville/Redwood Campus, with easy access to main roads and freeways for a quick commute anywhere in the valley. Whether you're a first-time buyer, investor, or someone looking for a project with great upside, this home is a fantastic opportunity in a convenient area. Contact me today for your private showing!
Contact an agent
Home facts
- Year built:2002
- Listing ID #:2120160
- Added:92 day(s) ago
- Updated:January 30, 2026 at 09:15 AM
Rooms and interior
- Bedrooms:3
- Total bathrooms:3
- Full bathrooms:2
- Half bathrooms:1
- Living area:1,440 sq. ft.
Heating and cooling
- Cooling:Central Air
- Heating:Forced Air, Gas: Central
Structure and exterior
- Roof:Asphalt
- Year built:2002
- Building area:1,440 sq. ft.
- Lot area:0.07 Acres
Schools
- High school:Kearns
- Middle school:Kearns
- Elementary school:Fox Hills
Utilities
- Water:Culinary, Water Connected
- Sewer:Sewer Connected, Sewer: Connected, Sewer: Public
Finances and disclosures
- Price:$320,000
- Price per sq. ft.:$222.22
- Tax amount:$2,416
New listings near 5601 S 4015 W
- New
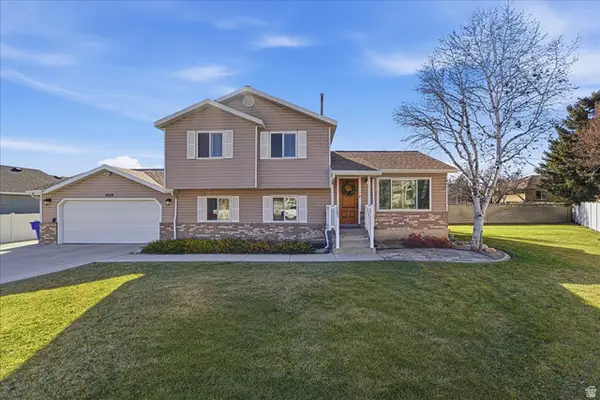 $559,000Active4 beds 3 baths2,112 sq. ft.
$559,000Active4 beds 3 baths2,112 sq. ft.2519 W Bennion Pines Ct S, Taylorsville, UT 84129
MLS# 2133447Listed by: NRE - New
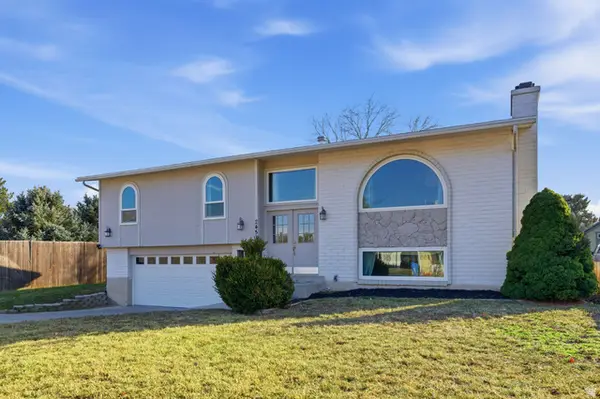 $480,000Active4 beds 3 baths1,798 sq. ft.
$480,000Active4 beds 3 baths1,798 sq. ft.2451 W 5780 S, Taylorsville, UT 84129
MLS# 2133922Listed by: BERKSHIRE HATHAWAY HOMESERVICES UTAH PROPERTIES (SALT LAKE) - Open Sat, 12 to 2pmNew
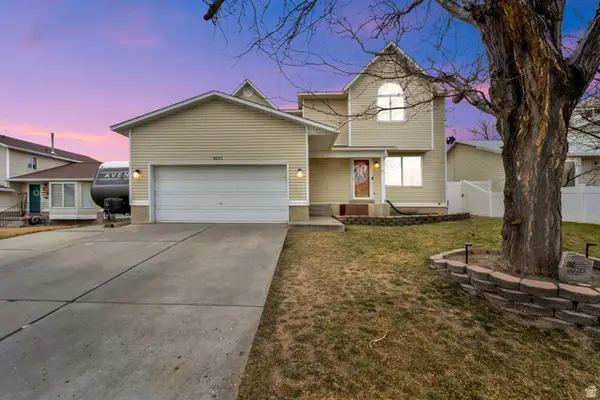 $550,000Active3 beds 3 baths2,610 sq. ft.
$550,000Active3 beds 3 baths2,610 sq. ft.4051 W 6515 S, Taylorsville, UT 84129
MLS# 2132651Listed by: CENTURY 21 EVEREST - New
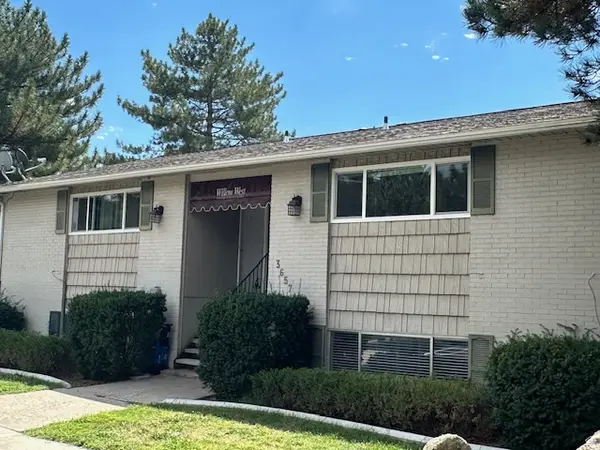 $239,900Active2 beds 1 baths860 sq. ft.
$239,900Active2 beds 1 baths860 sq. ft.3657 W 4700 S #A, Taylorsville, UT 84129
MLS# 2133662Listed by: GROUP 1 REAL ESTATE - Open Sat, 11am to 1pmNew
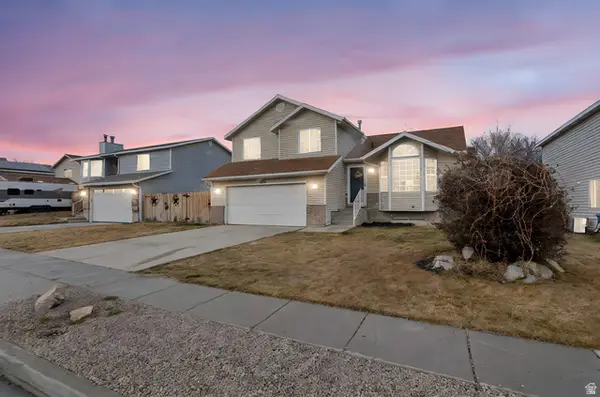 $475,000Active4 beds 3 baths1,684 sq. ft.
$475,000Active4 beds 3 baths1,684 sq. ft.4036 W 6515 S, Salt Lake City, UT 84129
MLS# 2133631Listed by: PRESIDIO REAL ESTATE (SOUTH VALLEY) - New
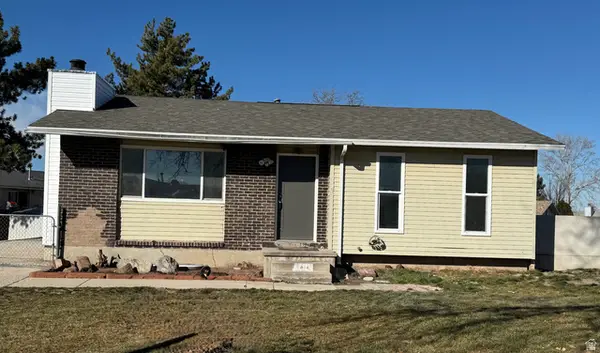 $459,000Active4 beds 2 baths1,904 sq. ft.
$459,000Active4 beds 2 baths1,904 sq. ft.3814 W Shire Cir S, Taylorsville, UT 84129
MLS# 2133582Listed by: KW SUCCESS KELLER WILLIAMS REALTY - New
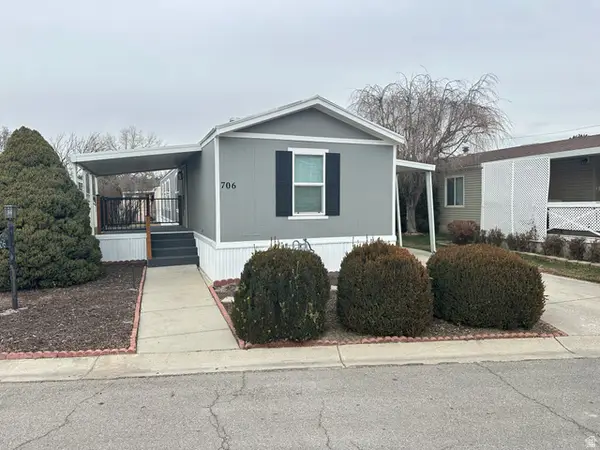 $75,000Active2 beds 2 baths924 sq. ft.
$75,000Active2 beds 2 baths924 sq. ft.706 W Monte Azul Dr #120, Taylorsville, UT 84123
MLS# 2133570Listed by: IDI REAL ESTATE - New
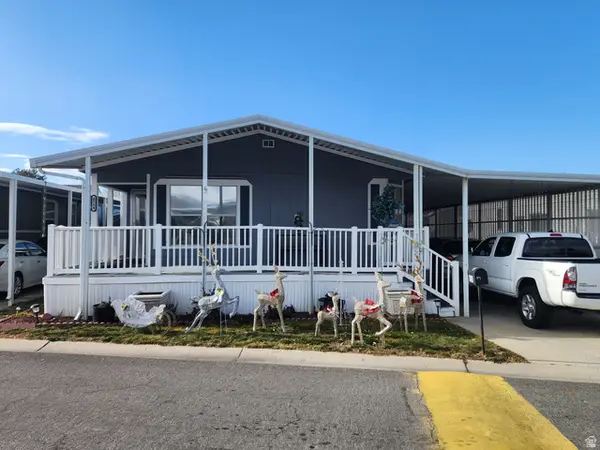 $145,000Active3 beds 2 baths1,580 sq. ft.
$145,000Active3 beds 2 baths1,580 sq. ft.4584 S Yarrow Ln W #79, Salt Lake City, UT 84123
MLS# 2133529Listed by: REALTYPATH LLC (SOUTH VALLEY) - Open Fri, 4 to 7pmNew
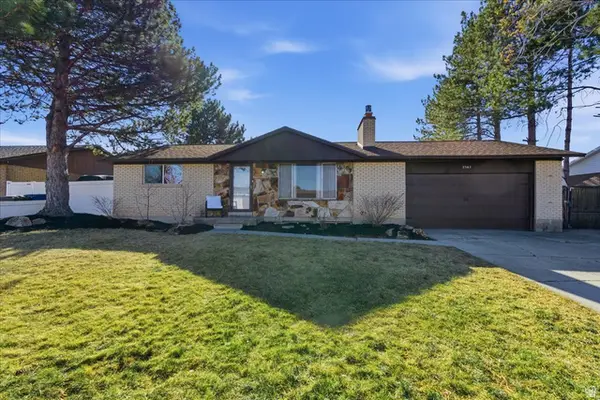 $515,000Active4 beds 2 baths2,016 sq. ft.
$515,000Active4 beds 2 baths2,016 sq. ft.2567 Sharron Dr, Taylorsville, UT 84129
MLS# 2133560Listed by: REAL BROKER, LLC (CANYONS LUXURY REAL ESTATE) - Open Sat, 3 to 5pmNew
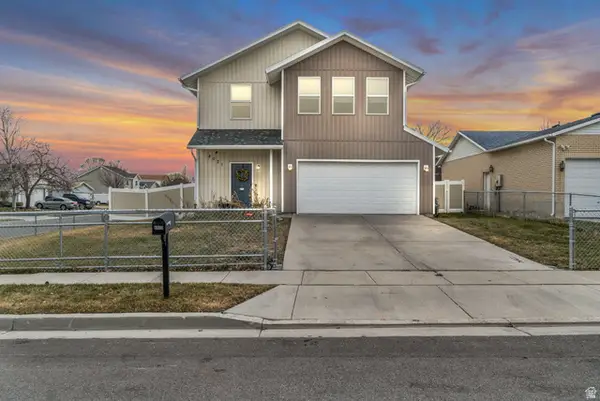 $559,000Active4 beds 3 baths2,160 sq. ft.
$559,000Active4 beds 3 baths2,160 sq. ft.4021 W 6480 S, Salt Lake City, UT 84129
MLS# 2133455Listed by: COLDWELL BANKER REALTY (UNION HEIGHTS)

