5649 S Bree St W, Taylorsville, UT 84129
Local realty services provided by:Better Homes and Gardens Real Estate Momentum
5649 S Bree St W,Taylorsville, UT 84129
$539,000
- 4 Beds
- 3 Baths
- 1,746 sq. ft.
- Single family
- Active
Upcoming open houses
- Sat, Jan 1012:00 pm - 04:00 pm
- Sat, Jan 1712:00 pm - 03:00 pm
Listed by: maria teresa macias
Office: coldwell banker realty (salt lake-sugar house)
MLS#:2116010
Source:SL
Price summary
- Price:$539,000
- Price per sq. ft.:$308.71
About this home
This beautifully updated single-family home checks every box for comfort, style, and functionality perfect for every member of the family! The unique layout features 3 spacious bedrooms and 2 bathrooms on the main level, including a private en-suite. Enjoy abundant natural light and breathtaking views from the kitchen, which opens to a deck facing the east mountains ideal for morning coffee or evening entertaining. Plenty of parking space RV parking and Bran new Metal Roof Step into a backyard designed for fun and relaxation, complete with a basketball court, playhouse, and plenty of space to create your dream garden, firepit, or even a hot tub retreat. Downstairs, the fully finished basement offers a private 1-bedroom, 1-bath apartment with its own kitchen, laundry room, and separate entrance through the garage perfect for guests, rental income, or multi-generational living.
Contact an agent
Home facts
- Year built:1977
- Listing ID #:2116010
- Added:94 day(s) ago
- Updated:January 10, 2026 at 12:28 PM
Rooms and interior
- Bedrooms:4
- Total bathrooms:3
- Full bathrooms:2
- Living area:1,746 sq. ft.
Heating and cooling
- Cooling:Central Air
- Heating:Forced Air
Structure and exterior
- Roof:Metal
- Year built:1977
- Building area:1,746 sq. ft.
- Lot area:0.2 Acres
Schools
- High school:Kearns
- Middle school:Kearns
- Elementary school:Fox Hills
Utilities
- Water:Culinary, Water Connected
- Sewer:Sewer Connected, Sewer: Connected, Sewer: Public
Finances and disclosures
- Price:$539,000
- Price per sq. ft.:$308.71
- Tax amount:$2,599
New listings near 5649 S Bree St W
- Open Sat, 11am to 2pmNew
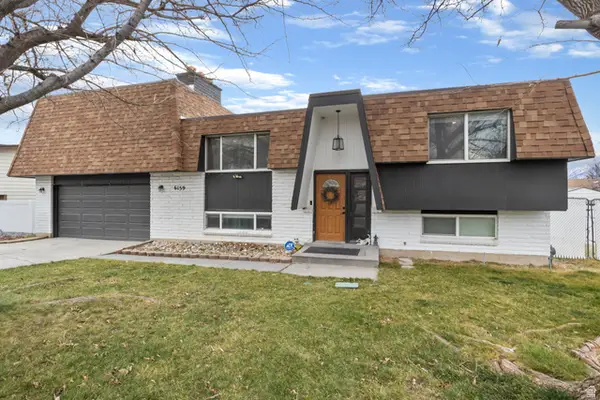 $569,900Active5 beds 3 baths2,790 sq. ft.
$569,900Active5 beds 3 baths2,790 sq. ft.6159 S Don Leone Dr, Taylorsville, UT 84129
MLS# 2130080Listed by: EQUITY REAL ESTATE (SOLID) - New
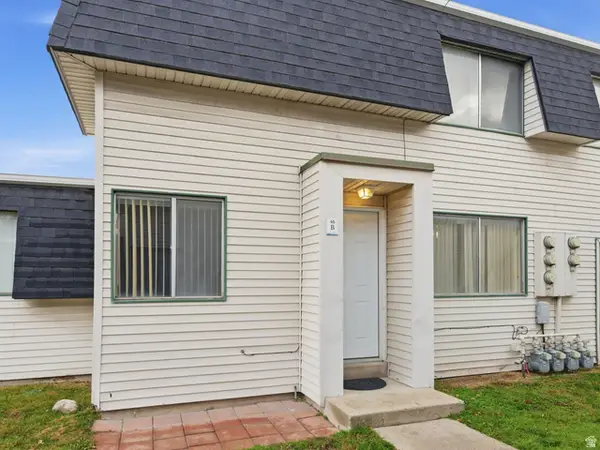 $235,000Active2 beds 1 baths894 sq. ft.
$235,000Active2 beds 1 baths894 sq. ft.4332 S 1145 W #46B, Salt Lake City, UT 84123
MLS# 2130089Listed by: EQUITY REAL ESTATE (RESULTS) - New
 $699,000Active6 beds 4 baths2,564 sq. ft.
$699,000Active6 beds 4 baths2,564 sq. ft.2215 W Bonniebrook S, Taylorsville, UT 84129
MLS# 2129998Listed by: KW SOUTH VALLEY KELLER WILLIAMS - New
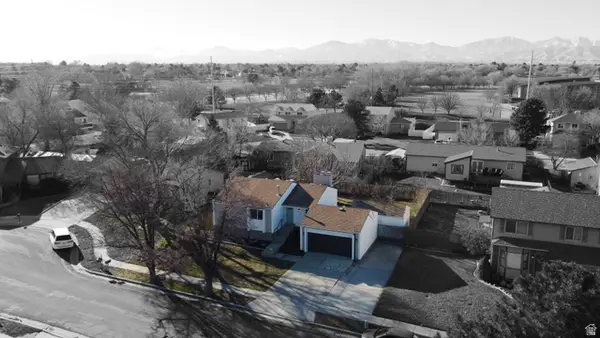 $549,900Active5 beds 2 baths1,888 sq. ft.
$549,900Active5 beds 2 baths1,888 sq. ft.4972 S Cahoon, Taylorsville, UT 84129
MLS# 2129803Listed by: DIMENSION REALTY SERVICES (SALT LAKE CITY) - New
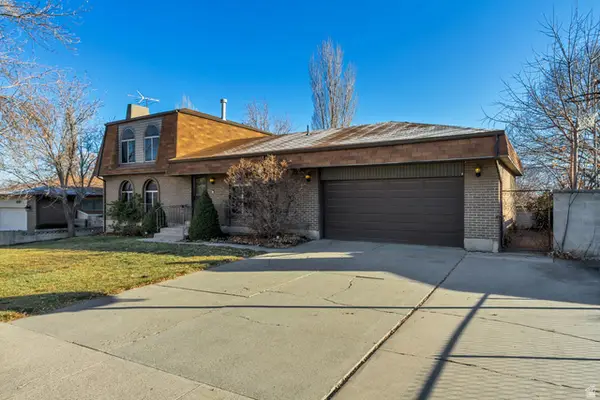 $499,900Active5 beds 3 baths2,732 sq. ft.
$499,900Active5 beds 3 baths2,732 sq. ft.5731 S Blake Dr, Taylorsville, UT 84129
MLS# 2129642Listed by: INTERMOUNTAIN PROPERTIES - New
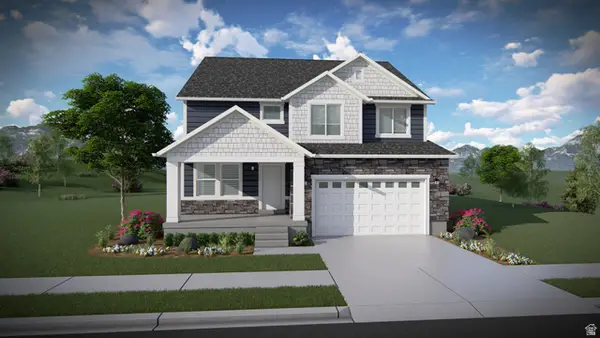 $640,900Active4 beds 3 baths3,379 sq. ft.
$640,900Active4 beds 3 baths3,379 sq. ft.4021 W Serenity Ln #146, Taylorsville, UT 84123
MLS# 2129578Listed by: EDGE REALTY - Open Sat, 11am to 2pmNew
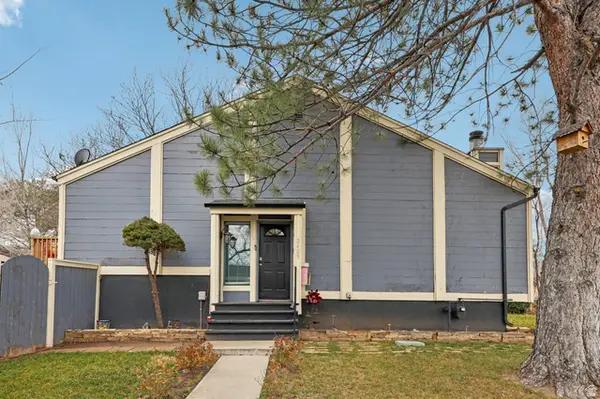 $430,000Active3 beds 2 baths1,742 sq. ft.
$430,000Active3 beds 2 baths1,742 sq. ft.2409 W Hardrock Dr, Taylorsville, UT 84129
MLS# 2128964Listed by: OMADA REAL ESTATE - New
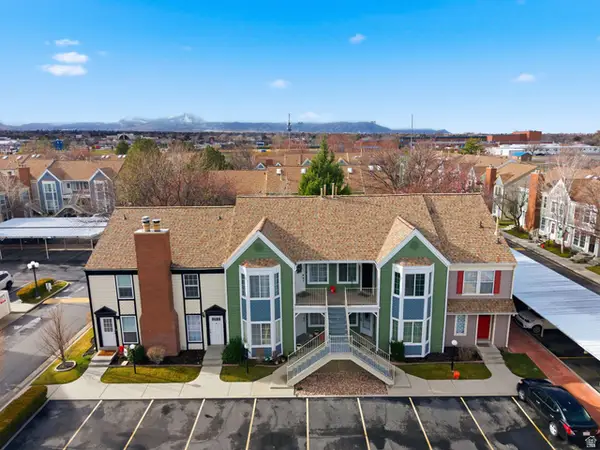 $330,000Active2 beds 1 baths1,020 sq. ft.
$330,000Active2 beds 1 baths1,020 sq. ft.1406 W Beacon Hill Dr, Taylorsville, UT 84123
MLS# 2129251Listed by: REAL BROKER, LLC - New
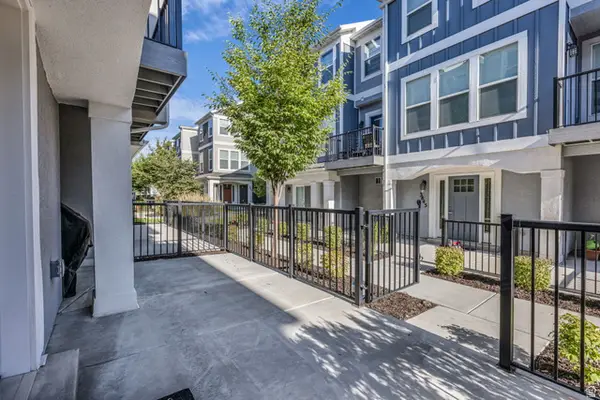 $449,900Active3 beds 3 baths1,864 sq. ft.
$449,900Active3 beds 3 baths1,864 sq. ft.3844 W Gartmore Ln S #208, Taylorsville, UT 84123
MLS# 2129006Listed by: EQUITY REAL ESTATE (ADVANTAGE) - New
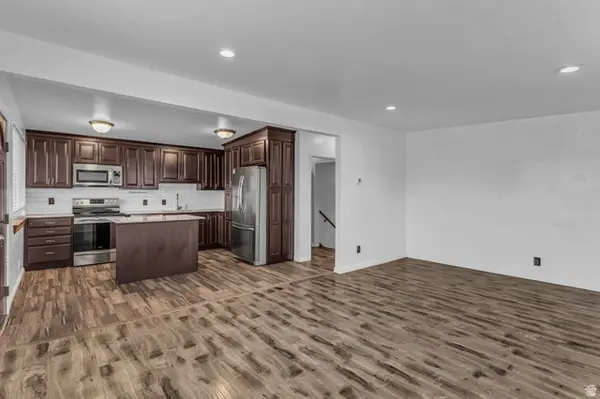 $579,900Active6 beds 3 baths2,019 sq. ft.
$579,900Active6 beds 3 baths2,019 sq. ft.4380 S Ebony Ave, Taylorsville, UT 84123
MLS# 2128972Listed by: ULRICH REALTORS, INC.
