5725 S 2665 W, Taylorsville, UT 84129
Local realty services provided by:Better Homes and Gardens Real Estate Momentum
5725 S 2665 W,Taylorsville, UT 84129
$620,000
- 5 Beds
- 3 Baths
- 2,843 sq. ft.
- Single family
- Pending
Listed by: joseph zahm
Office: equity real estate (solid)
MLS#:2108071
Source:SL
Price summary
- Price:$620,000
- Price per sq. ft.:$218.08
About this home
Interest Rates are FALLING, time to make that move!! Now is the time to see this beautifully updated home that checks all the boxes-space, style, and comfort-PLUS the extras you've been dreaming of! Step inside to a spacious, open layout featuring a newly remodeled kitchen (1 yr) with granite countertops, powered island, high-gloss soft-close cabinets, and a hot/cold filtered water system. New LVP flooring flows throughout, with a cozy fireplace upstairs and a wood-burning stove down, complete with a fan/vent system to circulate warmth to the main floor. The primary suite (14'6" x 11'6" for that King Size Bed) boasts a remodeled bathroom (1 yr), while the lower level offers a 2nd family room, entertainment area, food/storage room, and under-stair storage. Major mechanicals are updated too-newer HVAC & water heater (2 yrs) for peace of mind. Outside, you'll love the 10' x 20' insulated hobby shed, tons of RV parking, and easy walkouts from the laundry to the garage and patio. All in a prime location near schools, church, parks, and shopping! This home is a rare find-schedule your showing today before it's gone!
Contact an agent
Home facts
- Year built:1979
- Listing ID #:2108071
- Added:168 day(s) ago
- Updated:October 19, 2025 at 07:48 AM
Rooms and interior
- Bedrooms:5
- Total bathrooms:3
- Full bathrooms:1
- Living area:2,843 sq. ft.
Heating and cooling
- Cooling:Central Air
- Heating:Forced Air, Gas: Central
Structure and exterior
- Roof:Asphalt
- Year built:1979
- Building area:2,843 sq. ft.
- Lot area:0.24 Acres
Schools
- High school:Taylorsville
- Middle school:Bennion
- Elementary school:Calvin Smith
Utilities
- Water:Culinary, Water Connected
- Sewer:Sewer Connected, Sewer: Connected, Sewer: Public
Finances and disclosures
- Price:$620,000
- Price per sq. ft.:$218.08
- Tax amount:$3,250
New listings near 5725 S 2665 W
- Open Sat, 11am to 1pmNew
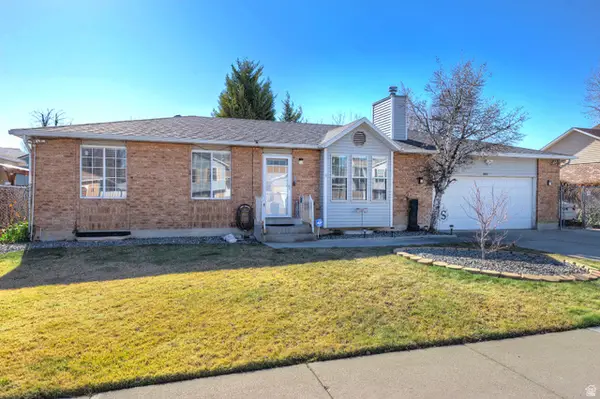 $545,000Active4 beds 2 baths2,328 sq. ft.
$545,000Active4 beds 2 baths2,328 sq. ft.2553 W Masons Mile Dr S, Taylorsville, UT 84129
MLS# 2136527Listed by: ALIGN COMPLETE REAL ESTATE SERVICES LLC - New
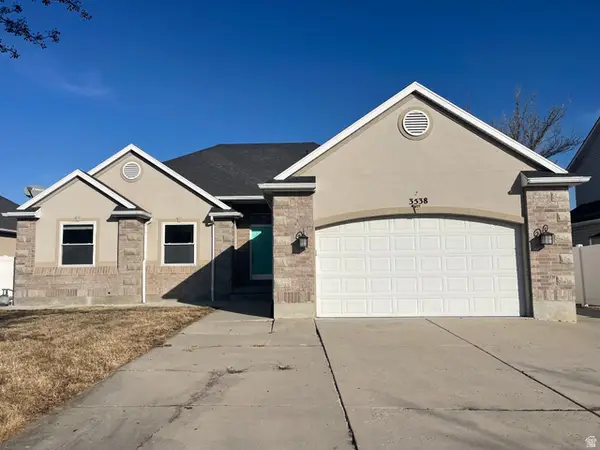 $665,000Active5 beds 4 baths2,910 sq. ft.
$665,000Active5 beds 4 baths2,910 sq. ft.3538 W Biathlon Cir, Taylorsville, UT 84129
MLS# 2134409Listed by: BLUE DIAMOND REALTY LLC - Open Fri, 4 to 6pmNew
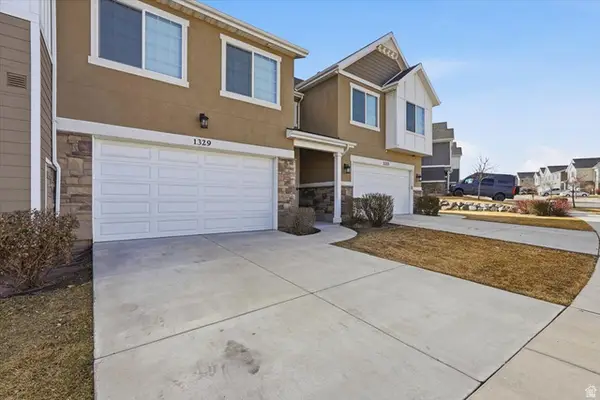 $499,900Active3 beds 4 baths2,290 sq. ft.
$499,900Active3 beds 4 baths2,290 sq. ft.1329 W Wallsburg Dr S, Taylorsville, UT 84123
MLS# 2136134Listed by: KW UTAH REALTORS KELLER WILLIAMS (BRICKYARD) - New
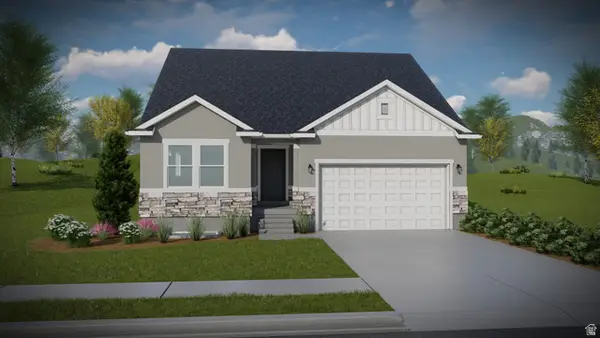 $622,900Active5 beds 3 baths3,270 sq. ft.
$622,900Active5 beds 3 baths3,270 sq. ft.4065 W Serenity Ln #150, Taylorsville, UT 84123
MLS# 2136057Listed by: EDGE REALTY - Open Sat, 11am to 1pmNew
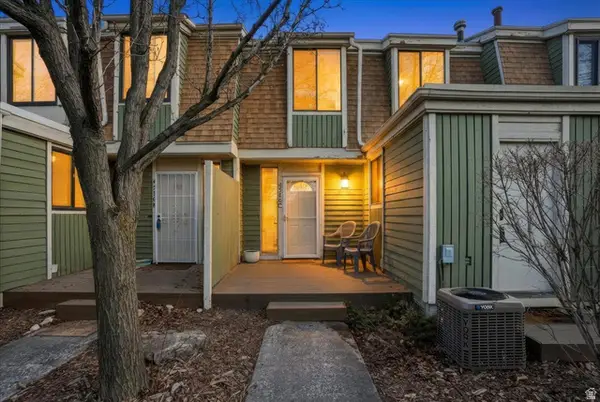 $324,000Active3 beds 2 baths1,319 sq. ft.
$324,000Active3 beds 2 baths1,319 sq. ft.4216 S Solitude Rdg #C, Taylorsville, UT 84129
MLS# 2136059Listed by: VOX REAL ESTATE, LLC - New
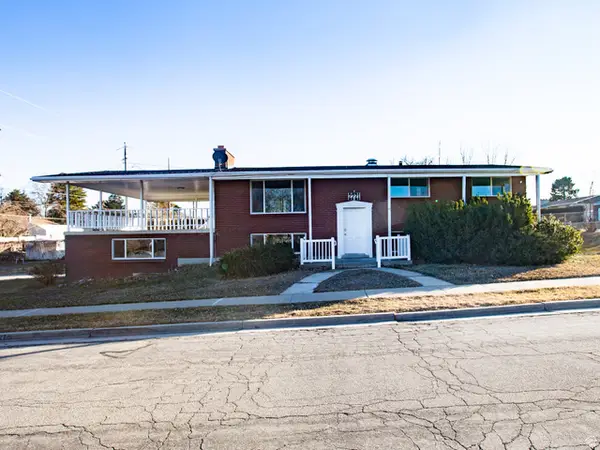 $599,800Active6 beds 3 baths2,741 sq. ft.
$599,800Active6 beds 3 baths2,741 sq. ft.2721 W Lou Jean Ave, Taylorsville, UT 84129
MLS# 2135808Listed by: EQUITY REAL ESTATE (SOLID) - New
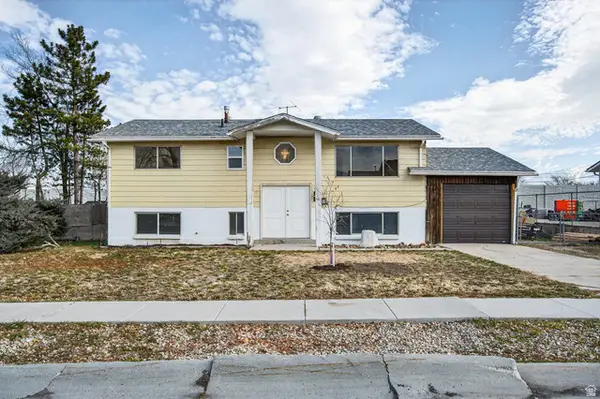 $400,000Active4 beds 1 baths2,000 sq. ft.
$400,000Active4 beds 1 baths2,000 sq. ft.4905 S Southridge Dr W, Taylorsville, UT 84129
MLS# 2135783Listed by: REALTYPATH LLC (INNOVATE) - New
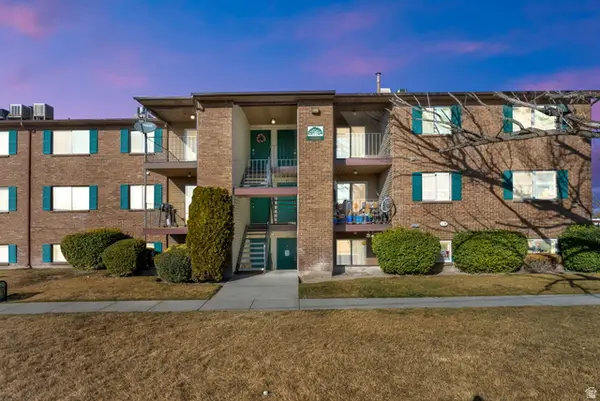 $250,000Active2 beds 1 baths928 sq. ft.
$250,000Active2 beds 1 baths928 sq. ft.4194 S Oak Meadows Dr #30, Taylorsville, UT 84123
MLS# 2135636Listed by: CENTURY 21 EVEREST - New
 $524,900Active4 beds 2 baths1,780 sq. ft.
$524,900Active4 beds 2 baths1,780 sq. ft.5350 S Hew Wood Dr, Taylorsville, UT 84129
MLS# 2135294Listed by: INTERMOUNTAIN PROPERTIES - New
 $300,000Active2 beds 1 baths919 sq. ft.
$300,000Active2 beds 1 baths919 sq. ft.1353 W Ocean Ct, Taylorsville, UT 84123
MLS# 2135252Listed by: FATHOM REALTY (OREM)

