6222 S Westbrook Dr, Taylorsville, UT 84129
Local realty services provided by:Better Homes and Gardens Real Estate Momentum
6222 S Westbrook Dr,Taylorsville, UT 84129
$535,000
- 4 Beds
- 3 Baths
- 2,832 sq. ft.
- Single family
- Pending
Listed by: lisa woodbury, lori ann hendry
Office: windermere real estate
MLS#:2110145
Source:SL
Price summary
- Price:$535,000
- Price per sq. ft.:$188.91
About this home
Highly desirable Taylorsville Location! This beautifully maintained rambler is ideally situated in the heart of Taylorsville, offering convenient access to schools, parks, scenic trails, shopping, dining, and major freeways-making for a quick commute anywhere in the valley. Boasting 4 spacious bedrooms, 3 full bathrooms, and 2,832 square feet of comfortable living space, this home includes a 2-car garage and sits on a .19-acre lot. The fully fenced park-like yard has lush landscaping, mature trees, manicured plants, landscape curbing, and a vibrant lawn-perfect for outdoor enjoyment. Relax or entertain under the covered patio and private covered deck, offering seamless indoor-outdoor living. The gourmet kitchen is a chef's dream, equipped with a smooth top double oven style range, center island, stainless steel appliances, abundant cabinetry, and a new dishwasher. The adjacent dining area features elegant french doors that open to the backyard patio, creating an ideal setting for alfresco dining and entertaining. The great room just off the kitchen is a warm, inviting space complete with a cozy gas fireplace, perfect for gatherings. The primary suite offers a peaceful retreat with double closets, an ensuite bathroom, and private access to the covered deck. The finished basement provides endless possibilities with a large recreation room warmed by a wood stove, a wet bar/ kitchenette, a fourth bedroom, a den, and a cold storage room-ideal for guests, entertaining. The RV parking area with a gate and a large driveway offers ample off-street parking. Don't miss your chance to make this your new home!
Contact an agent
Home facts
- Year built:1979
- Listing ID #:2110145
- Added:157 day(s) ago
- Updated:December 20, 2025 at 08:53 AM
Rooms and interior
- Bedrooms:4
- Total bathrooms:3
- Full bathrooms:1
- Living area:2,832 sq. ft.
Heating and cooling
- Cooling:Central Air
- Heating:Forced Air
Structure and exterior
- Roof:Asphalt
- Year built:1979
- Building area:2,832 sq. ft.
- Lot area:0.19 Acres
Schools
- High school:Taylorsville
- Middle school:Bennion
- Elementary school:Bennion
Utilities
- Water:Culinary, Water Connected
- Sewer:Sewer Connected, Sewer: Connected, Sewer: Public
Finances and disclosures
- Price:$535,000
- Price per sq. ft.:$188.91
- Tax amount:$3,034
New listings near 6222 S Westbrook Dr
- Open Sat, 11am to 1pmNew
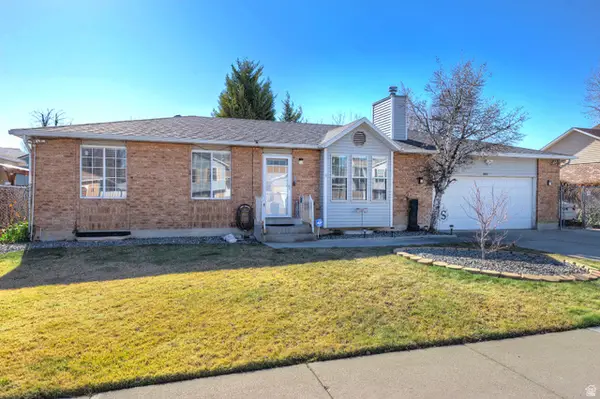 $545,000Active4 beds 2 baths2,328 sq. ft.
$545,000Active4 beds 2 baths2,328 sq. ft.2553 W Masons Mile Dr S, Taylorsville, UT 84129
MLS# 2136527Listed by: ALIGN COMPLETE REAL ESTATE SERVICES LLC - New
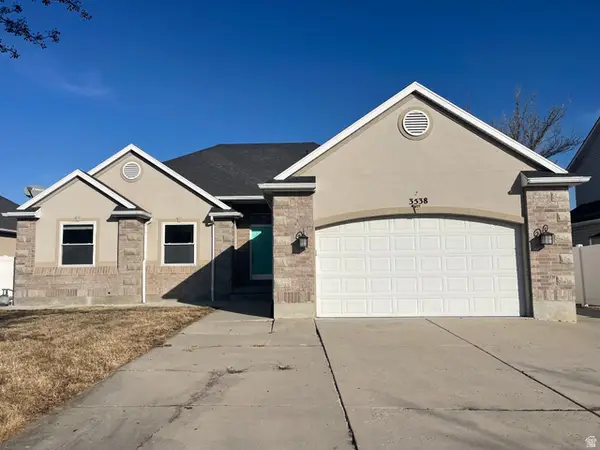 $665,000Active5 beds 4 baths2,910 sq. ft.
$665,000Active5 beds 4 baths2,910 sq. ft.3538 W Biathlon Cir, Taylorsville, UT 84129
MLS# 2134409Listed by: BLUE DIAMOND REALTY LLC - Open Fri, 4 to 6pmNew
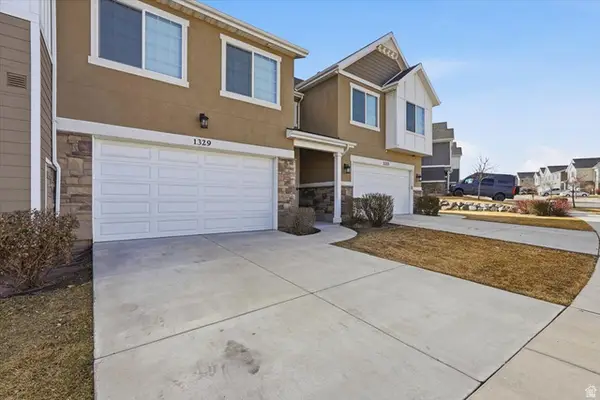 $499,900Active3 beds 4 baths2,290 sq. ft.
$499,900Active3 beds 4 baths2,290 sq. ft.1329 W Wallsburg Dr S, Taylorsville, UT 84123
MLS# 2136134Listed by: KW UTAH REALTORS KELLER WILLIAMS (BRICKYARD) - New
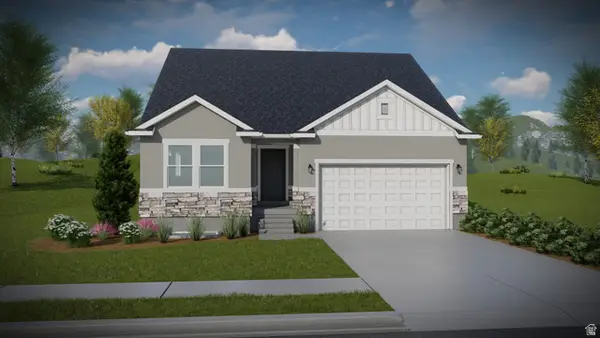 $622,900Active5 beds 3 baths3,270 sq. ft.
$622,900Active5 beds 3 baths3,270 sq. ft.4065 W Serenity Ln #150, Taylorsville, UT 84123
MLS# 2136057Listed by: EDGE REALTY - Open Sat, 11am to 1pmNew
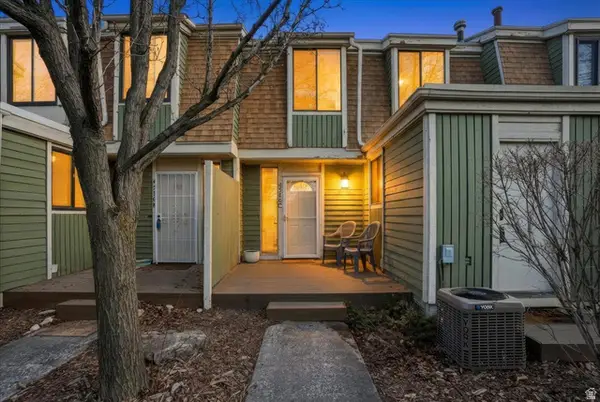 $324,000Active3 beds 2 baths1,319 sq. ft.
$324,000Active3 beds 2 baths1,319 sq. ft.4216 S Solitude Rdg #C, Taylorsville, UT 84129
MLS# 2136059Listed by: VOX REAL ESTATE, LLC - New
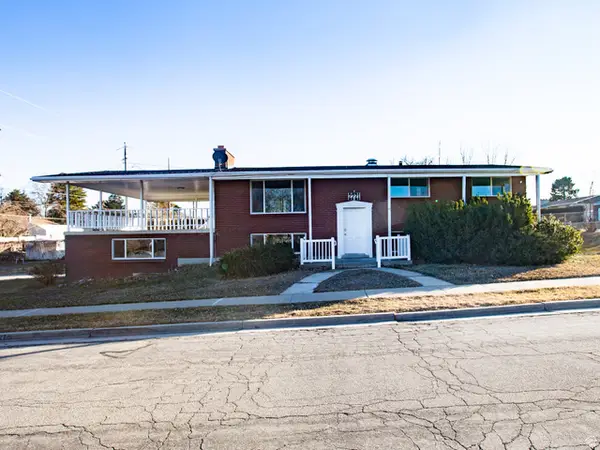 $599,800Active6 beds 3 baths2,741 sq. ft.
$599,800Active6 beds 3 baths2,741 sq. ft.2721 W Lou Jean Ave, Taylorsville, UT 84129
MLS# 2135808Listed by: EQUITY REAL ESTATE (SOLID) - New
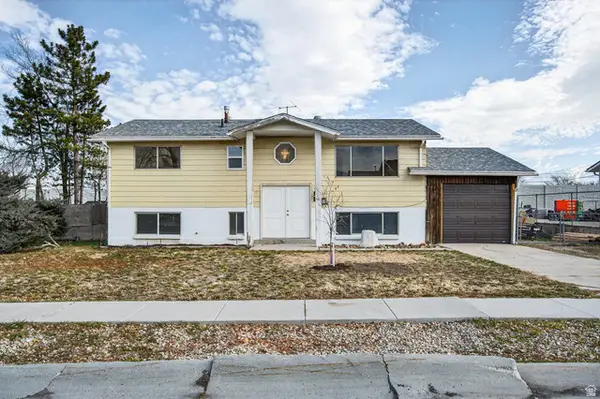 $400,000Active4 beds 1 baths2,000 sq. ft.
$400,000Active4 beds 1 baths2,000 sq. ft.4905 S Southridge Dr W, Taylorsville, UT 84129
MLS# 2135783Listed by: REALTYPATH LLC (INNOVATE) - New
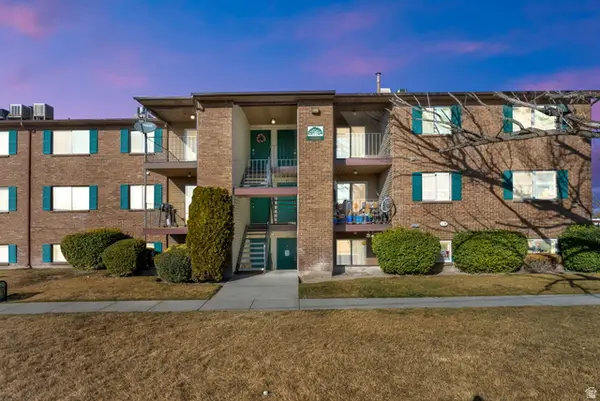 $250,000Active2 beds 1 baths928 sq. ft.
$250,000Active2 beds 1 baths928 sq. ft.4194 S Oak Meadows Dr #30, Taylorsville, UT 84123
MLS# 2135636Listed by: CENTURY 21 EVEREST - New
 $524,900Active4 beds 2 baths1,780 sq. ft.
$524,900Active4 beds 2 baths1,780 sq. ft.5350 S Hew Wood Dr, Taylorsville, UT 84129
MLS# 2135294Listed by: INTERMOUNTAIN PROPERTIES - New
 $300,000Active2 beds 1 baths919 sq. ft.
$300,000Active2 beds 1 baths919 sq. ft.1353 W Ocean Ct, Taylorsville, UT 84123
MLS# 2135252Listed by: FATHOM REALTY (OREM)

