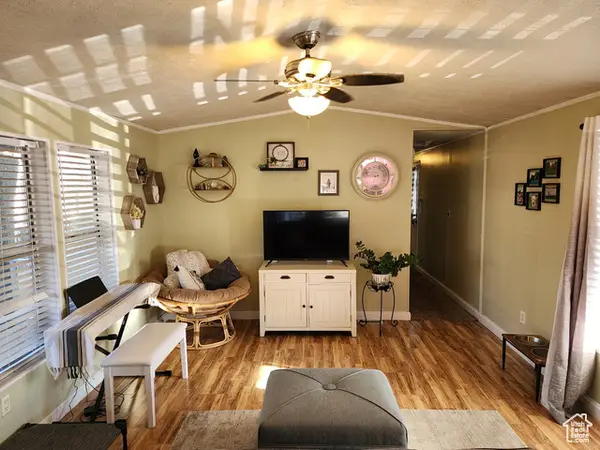6272 S Lake Fork Cir, Taylorsville, UT 84129
Local realty services provided by:Better Homes and Gardens Real Estate Momentum
6272 S Lake Fork Cir,Taylorsville, UT 84129
$989,500
- 5 Beds
- 4 Baths
- 5,200 sq. ft.
- Single family
- Active
Listed by:chris bond
Office:real broker, llc.
MLS#:2081619
Source:SL
Price summary
- Price:$989,500
- Price per sq. ft.:$190.29
- Monthly HOA dues:$100
About this home
SELLER IS OFFERING $15,000 IN SELLER CONCESSIONS. Welcome to a home that fits your family's next chapter including 5,200 sq ft of bright, open living in sought-after Ivory Highlands. Complete with 5 bedrooms, 3.5 bathrooms, heated 3-car garage, a main-level suite w/ private bathroom + RV parking. New roof in 2023, New HVAC, LVP and Paint in 2025. Nestled in a quiet cul-de-sac. Ideal layout with a main-level ensuite bedroom, sun-drenched family room, gourmet kitchen w/ double ovens, a large granite island w/ ample storage and butler's pantry. Upstairs, unwind in the spacious primary suite with soaking tub, separate shower and walk-in closet. Outside, enjoy a BBQ in the fully landscaped yard complete with tiered patios and water feature. Centrally located in the SL Valley & just minutes from Bangerter Hwy, I-215, I-15 and Jordan Landing shopping and dining. A perfect blend of comfort, space, and neighborhood charm. Listing details are deemed reliable but not guaranteed. Buyer is advised to confirm all details.
Contact an agent
Home facts
- Year built:2003
- Listing ID #:2081619
- Added:150 day(s) ago
- Updated:September 29, 2025 at 11:02 AM
Rooms and interior
- Bedrooms:5
- Total bathrooms:4
- Full bathrooms:3
- Half bathrooms:1
- Living area:5,200 sq. ft.
Heating and cooling
- Cooling:Central Air
- Heating:Forced Air, Gas: Central
Structure and exterior
- Roof:Asphalt
- Year built:2003
- Building area:5,200 sq. ft.
- Lot area:0.26 Acres
Schools
- High school:Taylorsville
- Middle school:Bennion
- Elementary school:Bennion
Utilities
- Water:Culinary, Water Connected
- Sewer:Sewer Connected, Sewer: Connected, Sewer: Public
Finances and disclosures
- Price:$989,500
- Price per sq. ft.:$190.29
- Tax amount:$4,781
New listings near 6272 S Lake Fork Cir
- New
 $135,000Active3 beds 2 baths1,250 sq. ft.
$135,000Active3 beds 2 baths1,250 sq. ft.4718 S Aspen Ln, Taylorsville, UT 84123
MLS# 2114283Listed by: REALTYPATH LLC (SOUTH VALLEY) - New
 $499,500Active4 beds 2 baths2,072 sq. ft.
$499,500Active4 beds 2 baths2,072 sq. ft.2752 W Santex Cir, Taylorsville, UT 84129
MLS# 2114030Listed by: ALIGN COMPLETE REAL ESTATE SERVICES (900 SOUTH) - New
 $400,000Active2 beds 1 baths1,248 sq. ft.
$400,000Active2 beds 1 baths1,248 sq. ft.5020 S 1250 W, Taylorsville, UT 84123
MLS# 2114033Listed by: RANLIFE REAL ESTATE INC - New
 $569,900Active5 beds 2 baths2,106 sq. ft.
$569,900Active5 beds 2 baths2,106 sq. ft.5161 S 3600 W, Taylorsville, UT 84129
MLS# 2113973Listed by: WASATCH REALTY LLC - New
 $550,000Active4 beds 2 baths2,005 sq. ft.
$550,000Active4 beds 2 baths2,005 sq. ft.3536 W Churchwood Dr, Taylorsville, UT 84129
MLS# 2113925Listed by: EXP REALTY, LLC - New
 $514,900Active4 beds 2 baths1,700 sq. ft.
$514,900Active4 beds 2 baths1,700 sq. ft.1998 W Theckston Rd, Taylorsville, UT 84129
MLS# 2113896Listed by: EQUITY REAL ESTATE (SOLID) - New
 $62,000Active2 beds 1 baths960 sq. ft.
$62,000Active2 beds 1 baths960 sq. ft.874 W Mount Nebo Dr, Salt Lake City, UT 84123
MLS# 2113823Listed by: REALTYPATH LLC (SOUTH VALLEY) - New
 $559,900Active5 beds 3 baths2,122 sq. ft.
$559,900Active5 beds 3 baths2,122 sq. ft.5668 S Lolene Way W, Taylorsville, UT 84118
MLS# 2113520Listed by: EQUITY REAL ESTATE (ADVANTAGE) - New
 $485,000Active5 beds 3 baths1,955 sq. ft.
$485,000Active5 beds 3 baths1,955 sq. ft.4176 S Morris St, Taylorsville, UT 84129
MLS# 2113423Listed by: EQUITY REAL ESTATE (SOLID) - New
 $100,000Active3 beds 2 baths1,300 sq. ft.
$100,000Active3 beds 2 baths1,300 sq. ft.1146 W Carmellia Dr #33, Taylorsville, UT 84123
MLS# 2113363Listed by: COLDWELL BANKER REALTY (UNION HEIGHTS)
