6330 S 4015 W, Taylorsville, UT 84129
Local realty services provided by:Better Homes and Gardens Real Estate Momentum
6330 S 4015 W,Taylorsville, UT 84129
$440,000
- 4 Beds
- 2 Baths
- 1,566 sq. ft.
- Single family
- Pending
Listed by: corbin thompson
Office: century 21 everest
MLS#:2085914
Source:SL
Price summary
- Price:$440,000
- Price per sq. ft.:$280.97
About this home
***HUGE Price Update!!!*** Come take a look at this beautiful home with even more stunning upgrades! All tucked in to a quiet neighborhood with great access to Bangerter Hwy as well as ample shopping and dining. The main level delivers an open concept that has great functionality and is excellent for entertaining and dining! There are gorgeous hardwood floors and can lights throughout, with dimmable can lights in the bedrooms and main living area! New large kitchen with quartz countertops, ceiling high cabinets, and a beautiful island. The big master suite is a perfect retreat and features his and hers closets! The property sits on a corner lot at the edge of a circle providing ample, unobstructed room around and plenty of parking for visitors. The fully fenced back yard boasts a great sized yard, a large patio area, a deck, and flower beds that wrap the rear of the home beautifully. New AC unit installed last year! Come today and see why this home stands out above the rest! Estimates provided are to the best of knowledge, but it is the buyers responsibility to verify.
Contact an agent
Home facts
- Year built:1983
- Listing ID #:2085914
- Added:269 day(s) ago
- Updated:December 20, 2025 at 08:53 AM
Rooms and interior
- Bedrooms:4
- Total bathrooms:2
- Full bathrooms:1
- Living area:1,566 sq. ft.
Heating and cooling
- Cooling:Central Air
- Heating:Forced Air, Gas: Central
Structure and exterior
- Roof:Asphalt, Pitched
- Year built:1983
- Building area:1,566 sq. ft.
- Lot area:0.16 Acres
Schools
- High school:Taylorsville
- Middle school:Bennion
- Elementary school:Westbrook
Utilities
- Water:Culinary, Water Connected
- Sewer:Sewer Connected, Sewer: Connected
Finances and disclosures
- Price:$440,000
- Price per sq. ft.:$280.97
- Tax amount:$2,720
New listings near 6330 S 4015 W
- Open Sat, 11am to 1pmNew
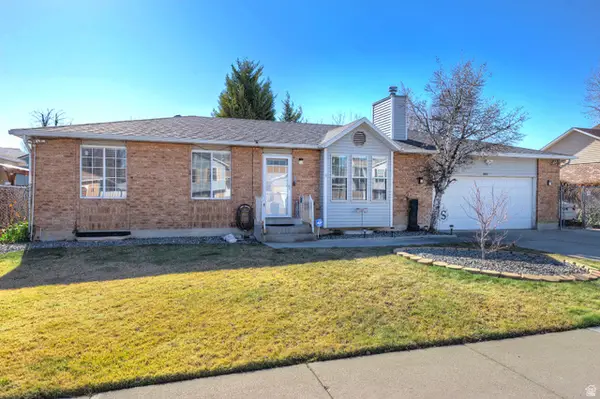 $545,000Active4 beds 2 baths2,328 sq. ft.
$545,000Active4 beds 2 baths2,328 sq. ft.2553 W Masons Mile Dr S, Taylorsville, UT 84129
MLS# 2136527Listed by: ALIGN COMPLETE REAL ESTATE SERVICES LLC - New
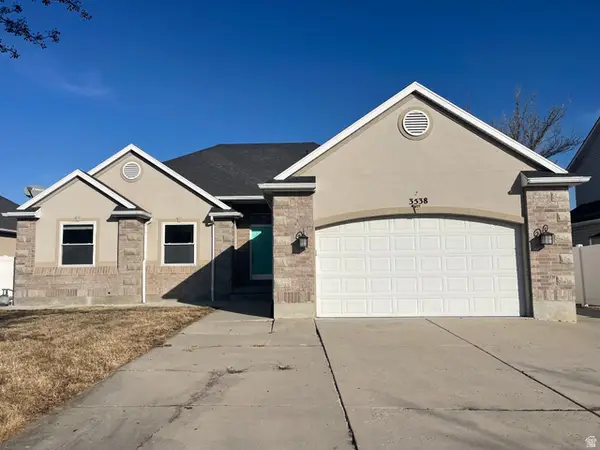 $665,000Active5 beds 4 baths2,910 sq. ft.
$665,000Active5 beds 4 baths2,910 sq. ft.3538 W Biathlon Cir, Taylorsville, UT 84129
MLS# 2134409Listed by: BLUE DIAMOND REALTY LLC - Open Fri, 4 to 6pmNew
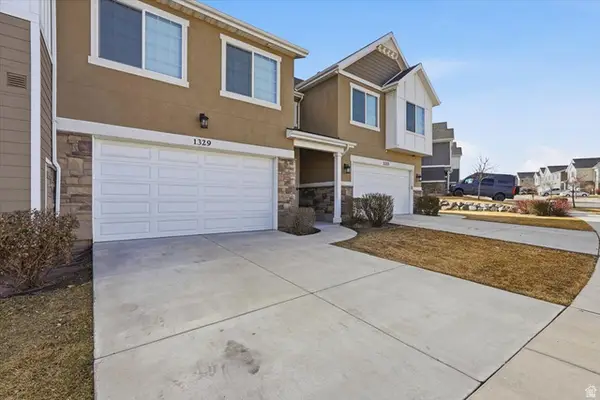 $499,900Active3 beds 4 baths2,290 sq. ft.
$499,900Active3 beds 4 baths2,290 sq. ft.1329 W Wallsburg Dr S, Taylorsville, UT 84123
MLS# 2136134Listed by: KW UTAH REALTORS KELLER WILLIAMS (BRICKYARD) - New
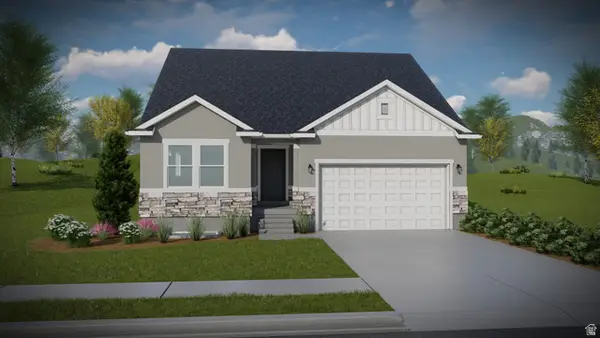 $622,900Active5 beds 3 baths3,270 sq. ft.
$622,900Active5 beds 3 baths3,270 sq. ft.4065 W Serenity Ln #150, Taylorsville, UT 84123
MLS# 2136057Listed by: EDGE REALTY - Open Sat, 11am to 1pmNew
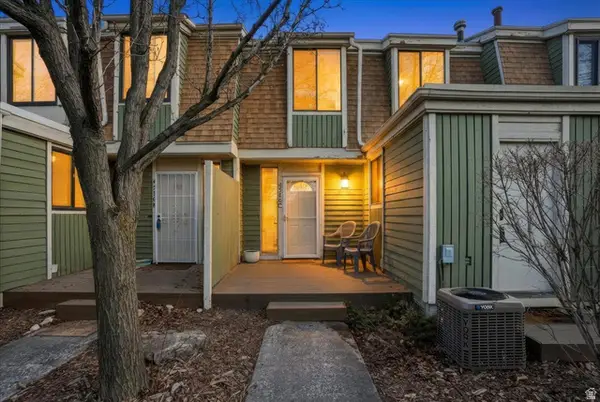 $324,000Active3 beds 2 baths1,319 sq. ft.
$324,000Active3 beds 2 baths1,319 sq. ft.4216 S Solitude Rdg #C, Taylorsville, UT 84129
MLS# 2136059Listed by: VOX REAL ESTATE, LLC - New
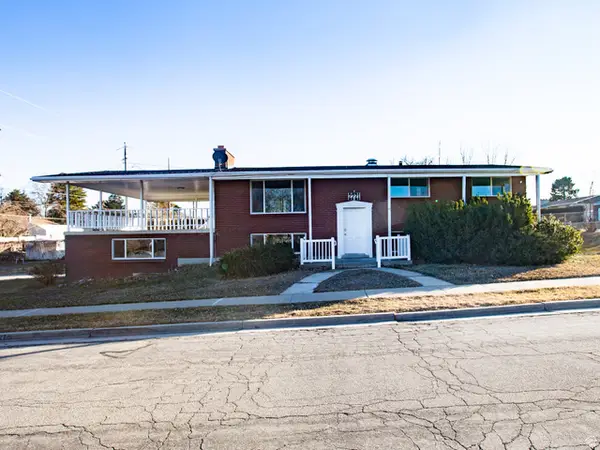 $599,800Active6 beds 3 baths2,741 sq. ft.
$599,800Active6 beds 3 baths2,741 sq. ft.2721 W Lou Jean Ave, Taylorsville, UT 84129
MLS# 2135808Listed by: EQUITY REAL ESTATE (SOLID) - New
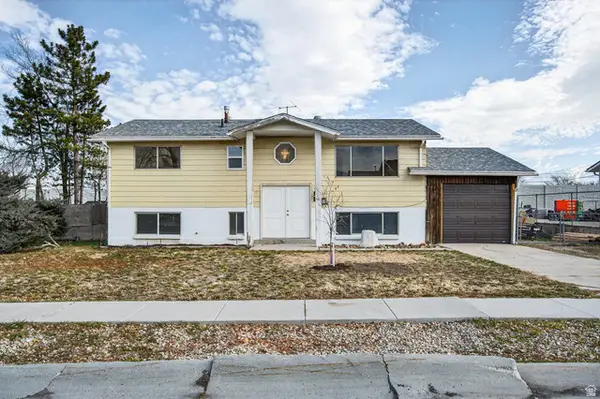 $400,000Active4 beds 1 baths2,000 sq. ft.
$400,000Active4 beds 1 baths2,000 sq. ft.4905 S Southridge Dr W, Taylorsville, UT 84129
MLS# 2135783Listed by: REALTYPATH LLC (INNOVATE) - New
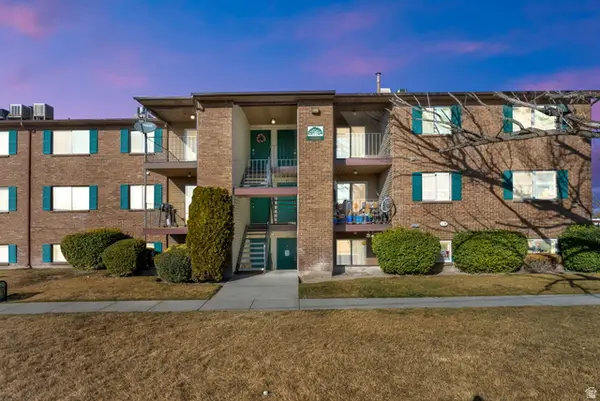 $250,000Active2 beds 1 baths928 sq. ft.
$250,000Active2 beds 1 baths928 sq. ft.4194 S Oak Meadows Dr #30, Taylorsville, UT 84123
MLS# 2135636Listed by: CENTURY 21 EVEREST - New
 $524,900Active4 beds 2 baths1,780 sq. ft.
$524,900Active4 beds 2 baths1,780 sq. ft.5350 S Hew Wood Dr, Taylorsville, UT 84129
MLS# 2135294Listed by: INTERMOUNTAIN PROPERTIES - New
 $300,000Active2 beds 1 baths919 sq. ft.
$300,000Active2 beds 1 baths919 sq. ft.1353 W Ocean Ct, Taylorsville, UT 84123
MLS# 2135252Listed by: FATHOM REALTY (OREM)

