6453 S Fremont Peak Cir, Taylorsville, UT 84129
Local realty services provided by:Better Homes and Gardens Real Estate Momentum
6453 S Fremont Peak Cir,Taylorsville, UT 84129
$745,900
- 5 Beds
- 3 Baths
- 3,480 sq. ft.
- Single family
- Active
Listed by: kelton kleinman
Office: trunet real estate llc.
MLS#:2120008
Source:SL
Price summary
- Price:$745,900
- Price per sq. ft.:$214.34
- Monthly HOA dues:$100
About this home
***Price Improvement! Located in the prestigious Ivory Highlands Community, this beautifully maintained fully finished rambler offers the perfect blend of comfort, quality, and functionality. The inviting main level showcases an open floor plan with vaulted ceilings, a private office with French doors, and a chef's kitchen with maple cabinets, granite counters, and large island. The main-level primary suite offers a peaceful retreat with a spa-like bath, jetted tub, shower, and walk-in closet with its own laundry. The finished basement includes a large family room, craft room with custom built-ins, additional bedrooms, and storage. Enjoy a private backyard with mature trees and patio. Recent updates include: refinished Brazilian Cherry hardwood flooring, 1 year old roof, 1 year old furnace w/ 3 zones. Solar system is financed. Buyer may assume loan (subject to lender approval) or seller will pay off at closing depending on offer terms. High quality furniture may be included, call agent for details. HOA includes pool, parks, tennis, basketball courts, and walking trails. Easy access to I-15, I-215, and Bangerter Hwy.
Contact an agent
Home facts
- Year built:2004
- Listing ID #:2120008
- Added:49 day(s) ago
- Updated:December 17, 2025 at 03:04 PM
Rooms and interior
- Bedrooms:5
- Total bathrooms:3
- Full bathrooms:3
- Living area:3,480 sq. ft.
Heating and cooling
- Cooling:Central Air
- Heating:Forced Air
Structure and exterior
- Roof:Asphalt
- Year built:2004
- Building area:3,480 sq. ft.
- Lot area:0.21 Acres
Schools
- High school:Taylorsville
- Middle school:Bennion
- Elementary school:Bennion
Utilities
- Water:Culinary, Water Connected
- Sewer:Sewer Connected, Sewer: Connected
Finances and disclosures
- Price:$745,900
- Price per sq. ft.:$214.34
- Tax amount:$4,206
New listings near 6453 S Fremont Peak Cir
- New
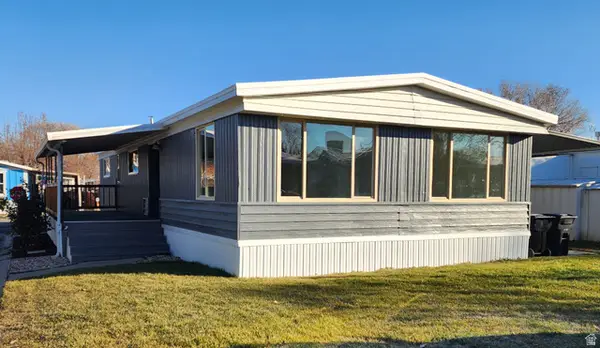 $105,000Active3 beds 2 baths1,440 sq. ft.
$105,000Active3 beds 2 baths1,440 sq. ft.1031 W Foxglove Dr S, Taylorsville, UT 84123
MLS# 2127132Listed by: REALTYPATH LLC (SOUTH VALLEY) - Open Sat, 11am to 1pmNew
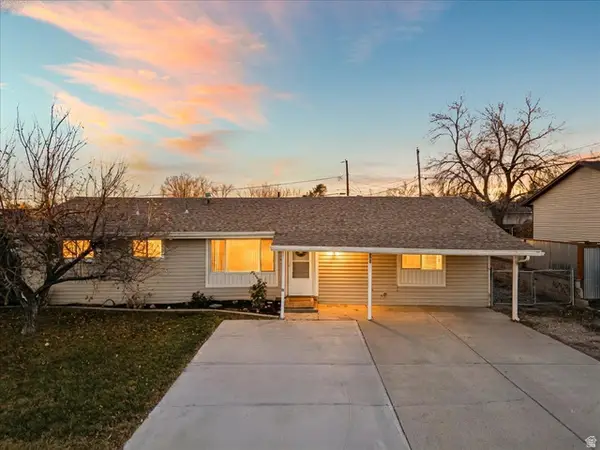 $415,000Active4 beds 2 baths1,430 sq. ft.
$415,000Active4 beds 2 baths1,430 sq. ft.2091 W 6200 S, Taylorsville, UT 84129
MLS# 2127101Listed by: REALTYPATH LLC (ELITE) 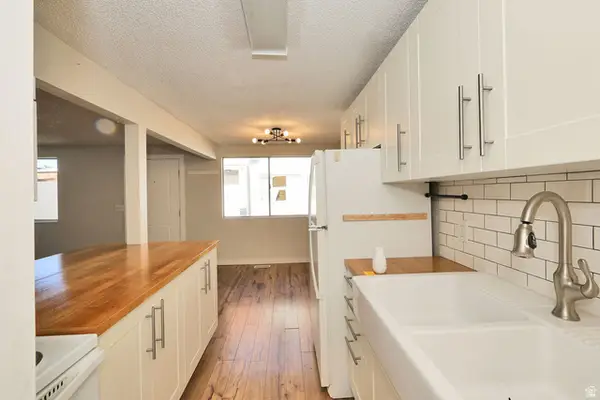 $259,900Active2 beds 1 baths894 sq. ft.
$259,900Active2 beds 1 baths894 sq. ft.4352 S 1145 W #44C, Taylorsville, UT 84123
MLS# 2124599Listed by: WASATCH GROUP REAL ESTATE- New
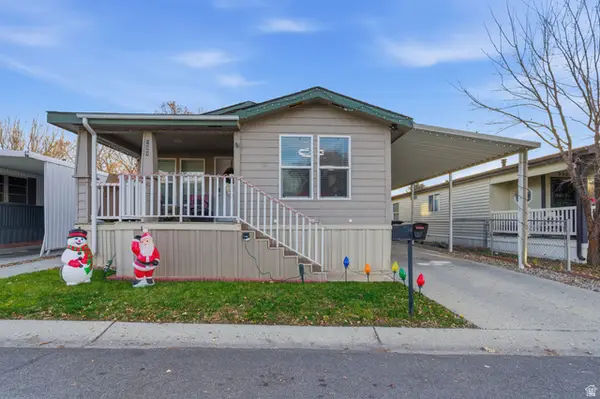 $135,000Active3 beds 2 baths1,350 sq. ft.
$135,000Active3 beds 2 baths1,350 sq. ft.989 Yucca Dr W, Taylorsville, UT 84123
MLS# 2126592Listed by: UNITY GROUP REAL ESTATE LLC - New
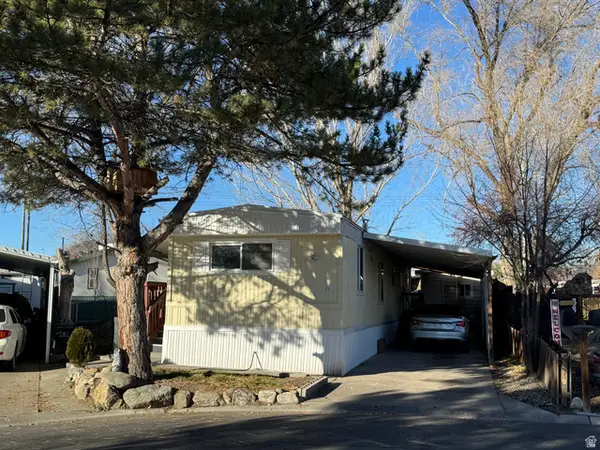 $74,000Active3 beds 2 baths832 sq. ft.
$74,000Active3 beds 2 baths832 sq. ft.4634 S Mt. Baldy Dr W #243, Taylorsville, UT 84123
MLS# 2126505Listed by: COLDWELL BANKER REALTY (UNION HEIGHTS) - New
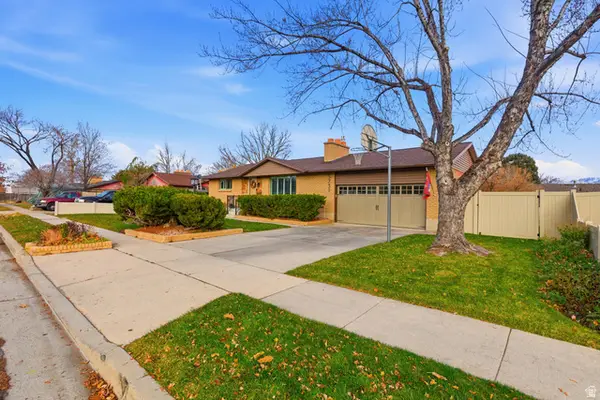 $525,000Active4 beds 2 baths2,208 sq. ft.
$525,000Active4 beds 2 baths2,208 sq. ft.5731 S Bennion Dr W, Taylorsville, UT 84129
MLS# 2126453Listed by: EQUITY REAL ESTATE (RESULTS) - New
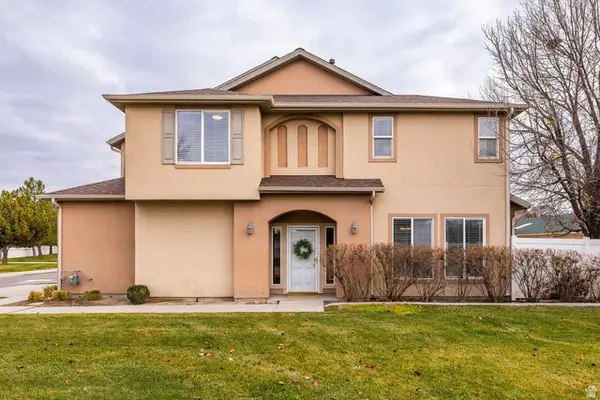 $425,000Active3 beds 3 baths1,604 sq. ft.
$425,000Active3 beds 3 baths1,604 sq. ft.1245 W Sienna Way, Taylorsville, UT 84123
MLS# 2126472Listed by: SUMMIT SOTHEBY'S INTERNATIONAL REALTY - New
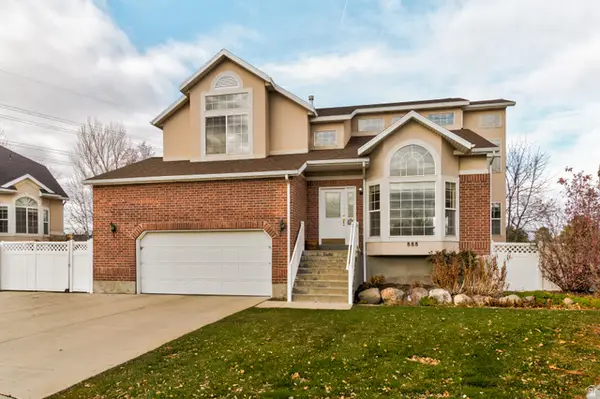 $775,000Active5 beds 4 baths3,197 sq. ft.
$775,000Active5 beds 4 baths3,197 sq. ft.888 W Rockhill Point Cv, Taylorsville, UT 84123
MLS# 2126411Listed by: CENTURY 21 EVEREST 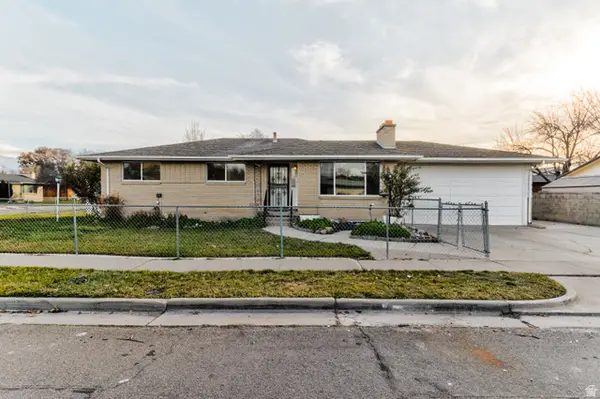 $589,000Pending5 beds 4 baths3,018 sq. ft.
$589,000Pending5 beds 4 baths3,018 sq. ft.2045 W Bowling Ave, Taylorsville, UT 84129
MLS# 2126381Listed by: CENTURY 21 EVEREST- New
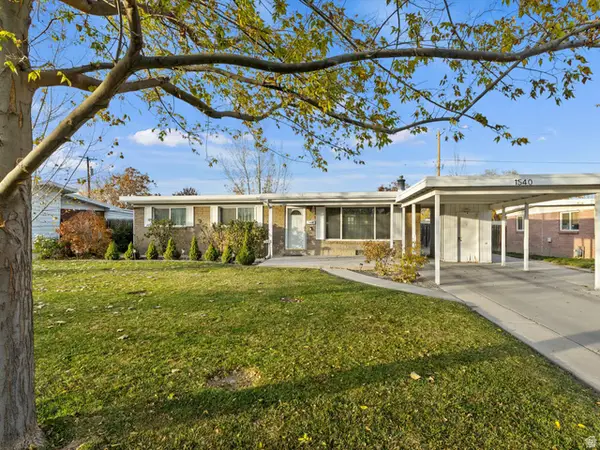 $425,000Active3 beds 2 baths1,125 sq. ft.
$425,000Active3 beds 2 baths1,125 sq. ft.1540 W 4920 S, Taylorsville, UT 84123
MLS# 2126260Listed by: REALTYPATH LLC (PLATINUM)
