- BHGRE®
- Utah
- Taylorsville
- 6454 Silver Medal Dr
6454 Silver Medal Dr, Taylorsville, UT 84129
Local realty services provided by:Better Homes and Gardens Real Estate Momentum
6454 Silver Medal Dr,Taylorsville, UT 84129
$625,000
- 5 Beds
- 3 Baths
- 2,968 sq. ft.
- Single family
- Pending
Listed by: kristin asha katyal klarich
Office: prime real estate experts
MLS#:2120339
Source:SL
Price summary
- Price:$625,000
- Price per sq. ft.:$210.58
About this home
Welcome home to this spacious 5-bedroom, 3-bath rambler perfectly situated on a beautifully landscaped CORNER LOT. From the moment you arrive, you'll appreciate the MATURE TREES, FULLY FENCED yard, and inviting curb appeal that make this property stand out. Step inside to a bright, OPEN FLOOR PLAN filled with natural light from the large DOUBLE PANE windows throughout. The main level offers LVP FLOORING and seamless flow between the living, dining, and kitchen areas-perfect for both everyday living and entertaining. The master suite is a peaceful retreat featuring a GARDEN TUB and plenty of space to relax and recharge. The FULLY FINISHED basement adds even more versatility, offering additional bedrooms, a full bath, and plenty of space for a family room, home gym, or guest area. Outside, enjoy your private COVERED PATIO, ideal for outdoor dining, barbecues, or quiet evenings surrounded by mature landscaping. The home also includes RV PARKING, a storage SHED, and SOLAR PANELS to help keep utility costs low. With a NEWER FURNACE & WATER HEATER, this home combines comfort and efficiency. Walking distance to the elementary school-and NO HOA! Roof is at end of life but with the right offer, funds can be escrowed for repair.
Contact an agent
Home facts
- Year built:2001
- Listing ID #:2120339
- Added:92 day(s) ago
- Updated:November 30, 2025 at 08:45 AM
Rooms and interior
- Bedrooms:5
- Total bathrooms:3
- Full bathrooms:3
- Living area:2,968 sq. ft.
Heating and cooling
- Cooling:Central Air
- Heating:Forced Air
Structure and exterior
- Roof:Asphalt
- Year built:2001
- Building area:2,968 sq. ft.
- Lot area:0.19 Acres
Schools
- High school:Taylorsville
- Middle school:Bennion
- Elementary school:Westbrook
Utilities
- Water:Culinary, Water Connected
- Sewer:Sewer Connected, Sewer: Connected
Finances and disclosures
- Price:$625,000
- Price per sq. ft.:$210.58
- Tax amount:$3,626
New listings near 6454 Silver Medal Dr
- New
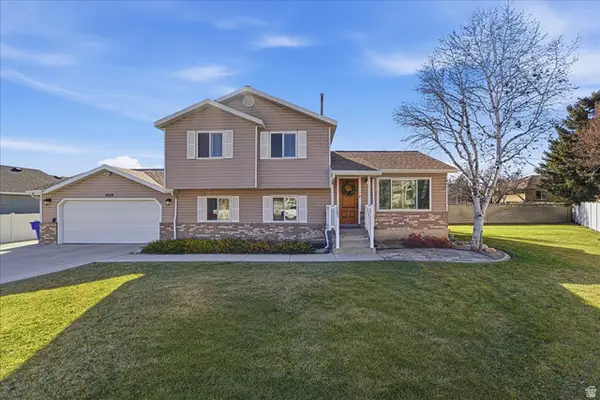 $559,000Active4 beds 3 baths2,112 sq. ft.
$559,000Active4 beds 3 baths2,112 sq. ft.2519 W Bennion Pines Ct S, Taylorsville, UT 84129
MLS# 2133447Listed by: NRE - New
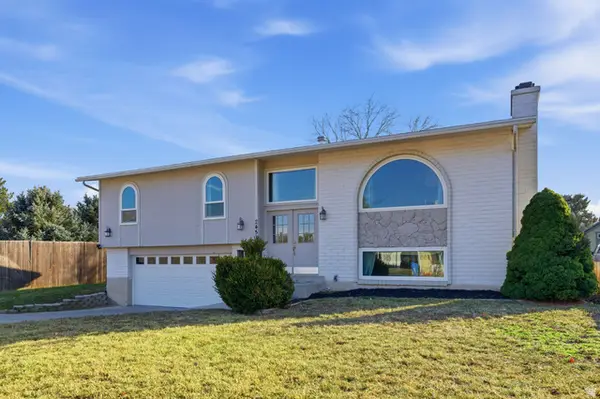 $480,000Active4 beds 3 baths1,798 sq. ft.
$480,000Active4 beds 3 baths1,798 sq. ft.2451 W 5780 S, Taylorsville, UT 84129
MLS# 2133922Listed by: BERKSHIRE HATHAWAY HOMESERVICES UTAH PROPERTIES (SALT LAKE) - Open Sat, 12 to 2pmNew
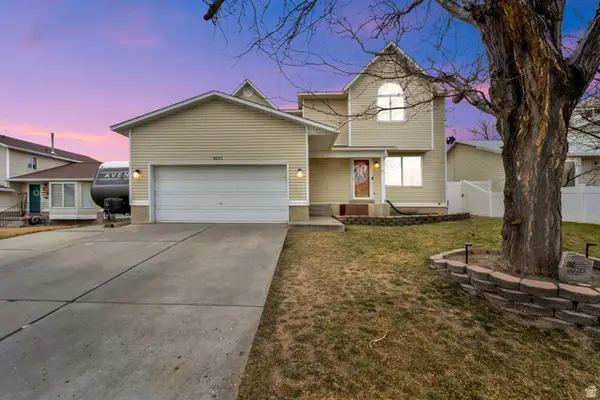 $550,000Active3 beds 3 baths2,610 sq. ft.
$550,000Active3 beds 3 baths2,610 sq. ft.4051 W 6515 S, Taylorsville, UT 84129
MLS# 2132651Listed by: CENTURY 21 EVEREST - New
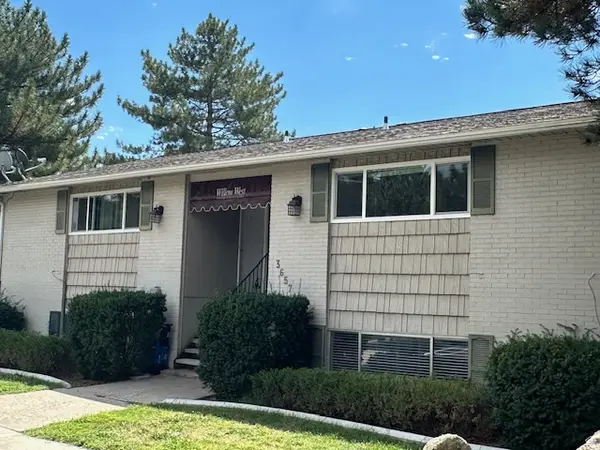 $239,900Active2 beds 1 baths860 sq. ft.
$239,900Active2 beds 1 baths860 sq. ft.3657 W 4700 S #A, Taylorsville, UT 84129
MLS# 2133662Listed by: GROUP 1 REAL ESTATE - Open Sat, 11am to 1pmNew
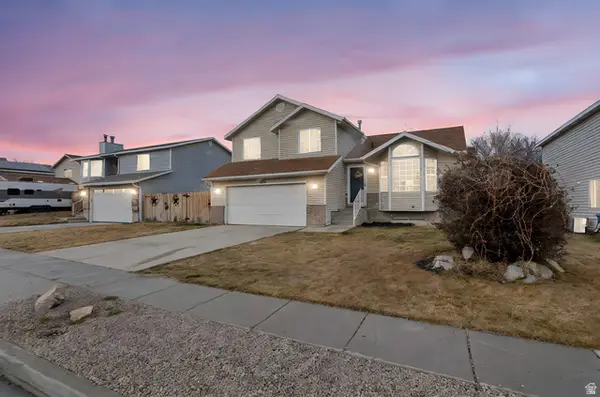 $475,000Active4 beds 3 baths1,684 sq. ft.
$475,000Active4 beds 3 baths1,684 sq. ft.4036 W 6515 S, Salt Lake City, UT 84129
MLS# 2133631Listed by: PRESIDIO REAL ESTATE (SOUTH VALLEY) - New
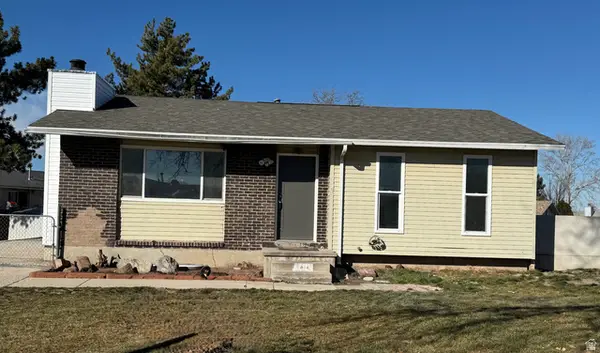 $459,000Active4 beds 2 baths1,904 sq. ft.
$459,000Active4 beds 2 baths1,904 sq. ft.3814 W Shire Cir S, Taylorsville, UT 84129
MLS# 2133582Listed by: KW SUCCESS KELLER WILLIAMS REALTY - New
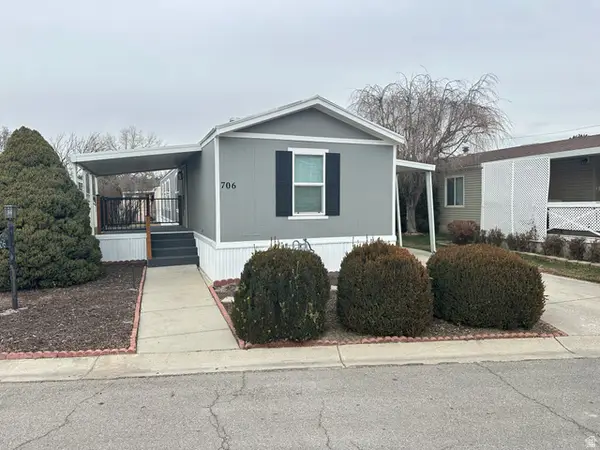 $75,000Active2 beds 2 baths924 sq. ft.
$75,000Active2 beds 2 baths924 sq. ft.706 W Monte Azul Dr #120, Taylorsville, UT 84123
MLS# 2133570Listed by: IDI REAL ESTATE - New
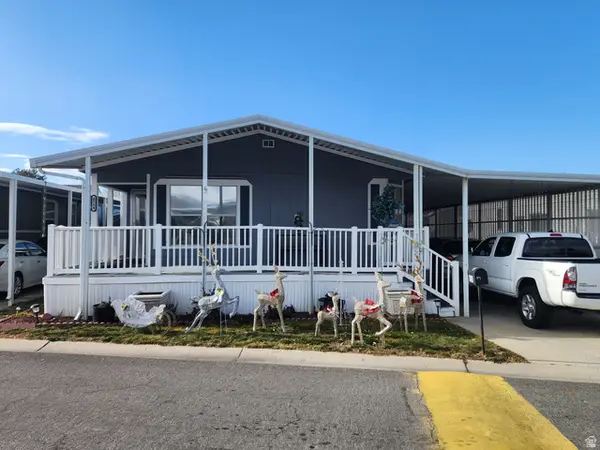 $145,000Active3 beds 2 baths1,580 sq. ft.
$145,000Active3 beds 2 baths1,580 sq. ft.4584 S Yarrow Ln W #79, Salt Lake City, UT 84123
MLS# 2133529Listed by: REALTYPATH LLC (SOUTH VALLEY) - Open Fri, 4 to 7pmNew
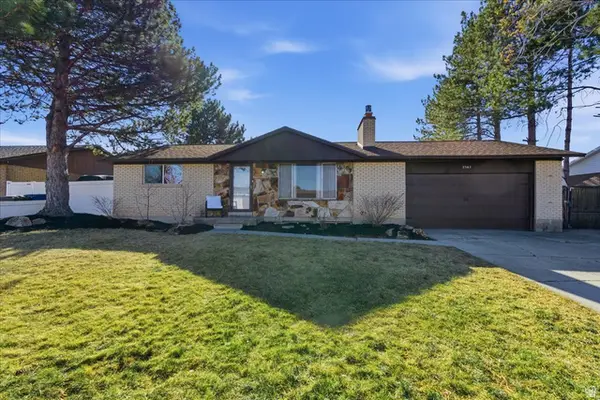 $515,000Active4 beds 2 baths2,016 sq. ft.
$515,000Active4 beds 2 baths2,016 sq. ft.2567 Sharron Dr, Taylorsville, UT 84129
MLS# 2133560Listed by: REAL BROKER, LLC (CANYONS LUXURY REAL ESTATE) - Open Sat, 3 to 5pmNew
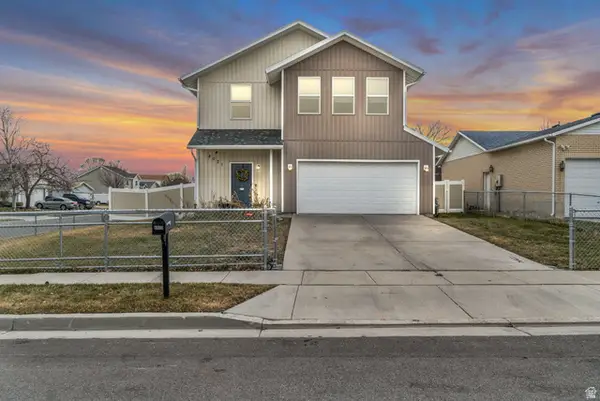 $559,000Active4 beds 3 baths2,160 sq. ft.
$559,000Active4 beds 3 baths2,160 sq. ft.4021 W 6480 S, Salt Lake City, UT 84129
MLS# 2133455Listed by: COLDWELL BANKER REALTY (UNION HEIGHTS)

