1096 N 340 W, Tooele, UT 84074
Local realty services provided by:Better Homes and Gardens Real Estate Momentum
1096 N 340 W,Tooele, UT 84074
$495,500
- 3 Beds
- 2 Baths
- 2,928 sq. ft.
- Single family
- Pending
Listed by: justin udy, brandon mcbride
Office: century 21 everest
MLS#:2114638
Source:SL
Price summary
- Price:$495,500
- Price per sq. ft.:$169.23
About this home
Step inside this inviting home featuring soaring vaulted ceilings and an abundance of natural light. The chef's kitchen is a dream, complete with a spacious island, stainless steel appliances, open shelving, and a walk-in pantry. Enjoy meals in the semi-formal dining room that flows seamlessly into the large family room, highlighted by a cozy gas fireplace and stylish LVP flooring. This home offers two generously sized guest bedrooms with a full bathroom, plus a stunning master suite filled with natural light. The en-suite boasts a large vanity, walk-in shower, soaking tub, and a spacious walk-in closet. Downstairs, you'll find an unfinished basement ready to be transformed into your personalized space-perfect for entertaining family and friends. Outside, relax in the fully fenced and landscaped backyard, complete with a patio ideal for unwinding at the end of the day. Don't wait, contact us today for your private showing. Buyer and Buyers agent to verify all information. Square footage figures are provided as a courtesy estimate only. Buyer is advised to obtain an independent measurement.
Contact an agent
Home facts
- Year built:2021
- Listing ID #:2114638
- Added:80 day(s) ago
- Updated:December 20, 2025 at 08:53 AM
Rooms and interior
- Bedrooms:3
- Total bathrooms:2
- Full bathrooms:2
- Living area:2,928 sq. ft.
Heating and cooling
- Cooling:Central Air
- Heating:Forced Air, Gas: Central
Structure and exterior
- Roof:Asphalt
- Year built:2021
- Building area:2,928 sq. ft.
- Lot area:0.17 Acres
Schools
- High school:Stansbury
- Middle school:Clarke N Johnsen
- Elementary school:Overlake
Utilities
- Water:Culinary, Water Connected
- Sewer:Sewer Connected, Sewer: Connected, Sewer: Public
Finances and disclosures
- Price:$495,500
- Price per sq. ft.:$169.23
- Tax amount:$3,158
New listings near 1096 N 340 W
- New
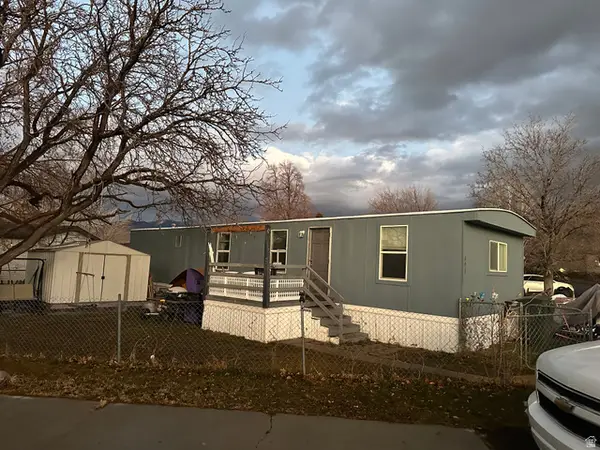 $59,900Active2 beds 1 baths756 sq. ft.
$59,900Active2 beds 1 baths756 sq. ft.490 Hawthorne St, Tooele, UT 84074
MLS# 2127632Listed by: SUN KEY REALTY LLC - New
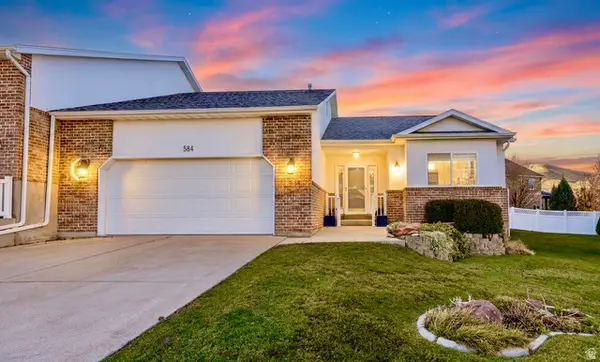 $425,000Active4 beds 3 baths3,052 sq. ft.
$425,000Active4 beds 3 baths3,052 sq. ft.584 S Oak Ln, Tooele, UT 84074
MLS# 2127643Listed by: REALTYPATH LLC (PLATINUM) - New
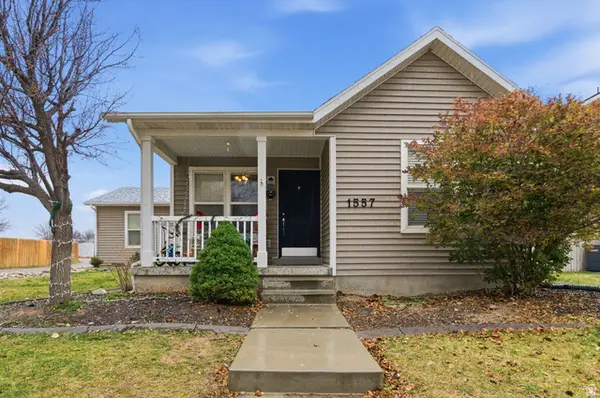 $365,000Active5 beds 3 baths2,306 sq. ft.
$365,000Active5 beds 3 baths2,306 sq. ft.1557 N Colavito Way, Tooele, UT 84074
MLS# 2127514Listed by: REAL BROKER, LLC (SALT LAKE) - Open Mon, 11am to 1pmNew
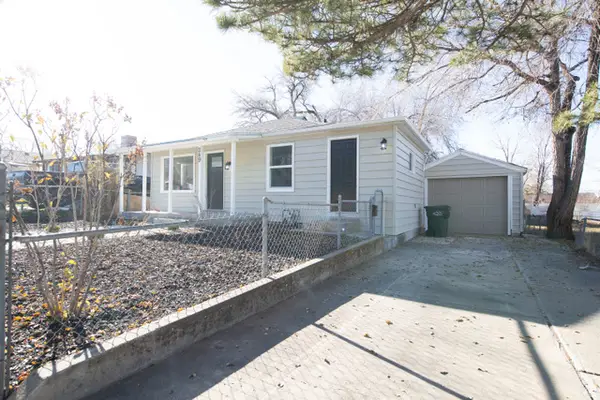 $349,999Active2 beds 1 baths1,126 sq. ft.
$349,999Active2 beds 1 baths1,126 sq. ft.249 N Broadway St, Tooele, UT 84074
MLS# 2127345Listed by: EQUITY REAL ESTATE (BEAR RIVER) - New
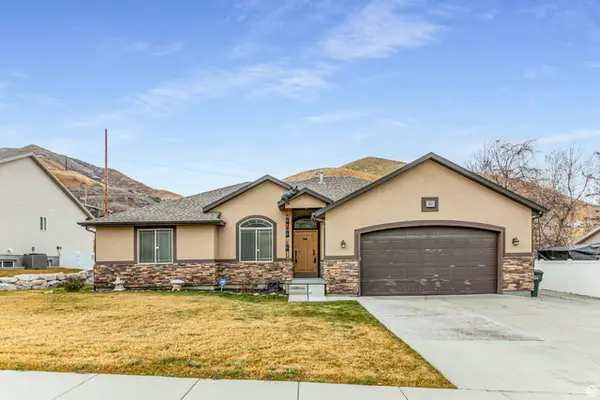 $500,000Active5 beds 4 baths3,482 sq. ft.
$500,000Active5 beds 4 baths3,482 sq. ft.49 W Iron Rod Rd, Tooele, UT 84074
MLS# 2127263Listed by: KW UTAH REALTORS KELLER WILLIAMS - New
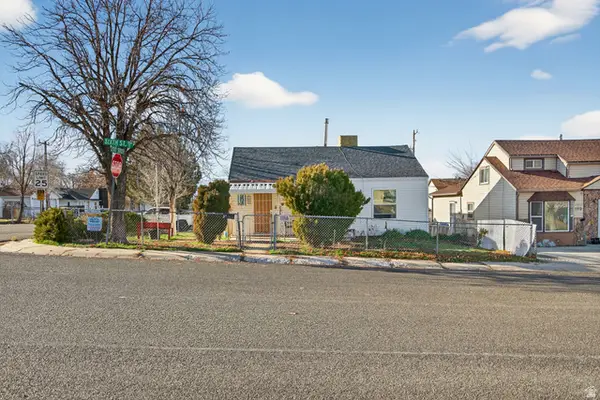 $314,999Active3 beds 1 baths1,216 sq. ft.
$314,999Active3 beds 1 baths1,216 sq. ft.196 S 6th St, Tooele, UT 84074
MLS# 2126993Listed by: REALTY ONE GROUP SIGNATURE (SOUTH VALLEY) - New
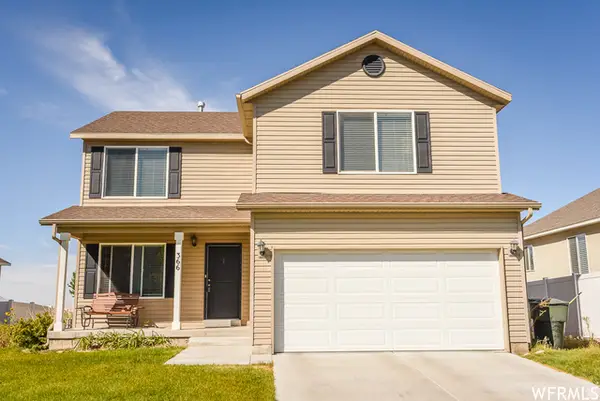 $414,900Active3 beds 3 baths2,481 sq. ft.
$414,900Active3 beds 3 baths2,481 sq. ft.366 W Diamant Ln N, Tooele, UT 84074
MLS# 2126946Listed by: REAL BROKER, LLC - Open Sat, 11am to 2:30pmNew
 $374,990Active4 beds 3 baths2,248 sq. ft.
$374,990Active4 beds 3 baths2,248 sq. ft.1723 N Patchwork Ave #1269, Tooele, UT 84074
MLS# 2126699Listed by: D.R. HORTON, INC - New
 $274,900Active3 beds 2 baths1,877 sq. ft.
$274,900Active3 beds 2 baths1,877 sq. ft.1778 N Brett St, Tooele, UT 84074
MLS# 2126703Listed by: REALTYPATH LLC (ADVANTAGE) - New
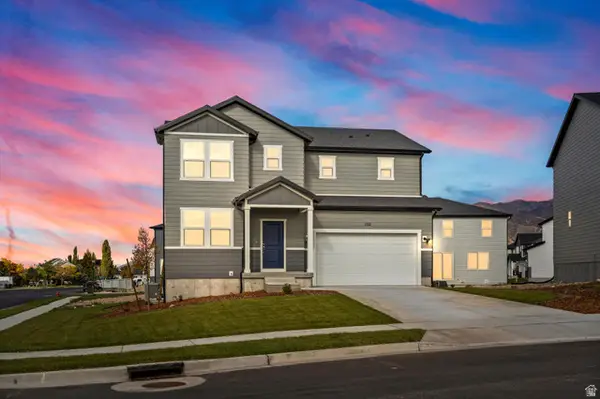 $494,990Active4 beds 3 baths3,362 sq. ft.
$494,990Active4 beds 3 baths3,362 sq. ft.183 W 1320 N #169, Tooele, UT 84074
MLS# 2126640Listed by: MERITAGE HOMES OF UTAH, INC.
