1256 Upland Dr, Tooele, UT 84074
Local realty services provided by:Better Homes and Gardens Real Estate Momentum
1256 Upland Dr,Tooele, UT 84074
$694,900
- 5 Beds
- 3 Baths
- 3,872 sq. ft.
- Single family
- Active
Listed by:joshua thorpe
Office:fusion realty group llc.
MLS#:2111740
Source:SL
Price summary
- Price:$694,900
- Price per sq. ft.:$179.47
- Monthly HOA dues:$19.58
About this home
Stunning Custom Rambler on Tooele's East Bench! This amazing and unique 5-bedroom, 3-bathroom home on the East Bench of Tooele offers a rare blend of comfort, functionality, and luxury upgrades. With over 3,872 sq. ft. of finished living space, this property is designed for both everyday living and entertaining. 3-Car Garage + Extra-Long 3rd Bay Includes covered RV parking, storage loft, and a 500 lb electric winch for heavy items Heated Concrete Driveway Snow removal made simple for Utah winters Whole-House Radiant Heated Floors Exceptional comfort year-round Chef's Kitchen Granite countertops, pot filler, large island, window cabinetry, stainless steel appliances, and two separate sink areas Primary Suite Retreat Walkout deck, radiant-heated bath floors, dual vanities, marble countertops, oversized walk-in shower with dual shower heads, and walk-in closet Fully Finished Basement Perfect for entertaining and gatherings Backyard Oasis Professionally landscaped with a firepit area Attic Furnace & Water Shut-Off by Room Added efficiency and peace of mind With thoughtful upgrades like a 31-ft garage depth, instant hot water system, and abundant storage throughout, this home delivers the ideal balance of luxury and practicality. Located in the sought-after Tooele Heights community, it offers mountain and valley views, paved sidewalks, and quick access to schools, shopping, and dining.
Contact an agent
Home facts
- Year built:2008
- Listing ID #:2111740
- Added:47 day(s) ago
- Updated:November 02, 2025 at 12:02 PM
Rooms and interior
- Bedrooms:5
- Total bathrooms:3
- Full bathrooms:2
- Living area:3,872 sq. ft.
Heating and cooling
- Cooling:Central Air, Natural Ventilation
- Heating:Forced Air, Gas: Central, Radiant Floor
Structure and exterior
- Roof:Asphalt
- Year built:2008
- Building area:3,872 sq. ft.
- Lot area:0.28 Acres
Schools
- High school:Tooele
- Middle school:Tooele
- Elementary school:Sterling
Utilities
- Water:Culinary, Water Connected
- Sewer:Sewer Connected, Sewer: Connected, Sewer: Public
Finances and disclosures
- Price:$694,900
- Price per sq. ft.:$179.47
- Tax amount:$4,315
New listings near 1256 Upland Dr
- Open Sat, 12 to 3pmNew
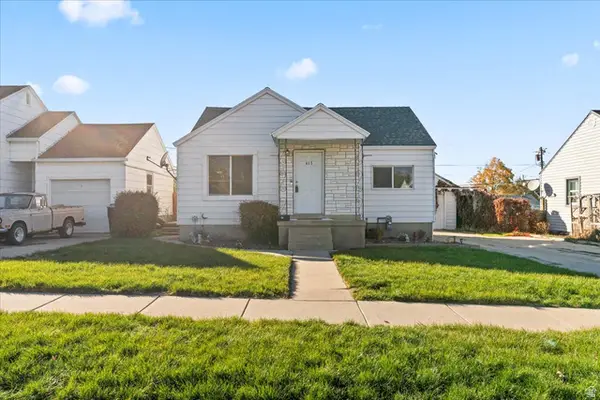 $390,000Active4 beds 2 baths1,830 sq. ft.
$390,000Active4 beds 2 baths1,830 sq. ft.413 N Parkway Ave E, Tooele, UT 84074
MLS# 2120780Listed by: DISTINCTION REAL ESTATE - New
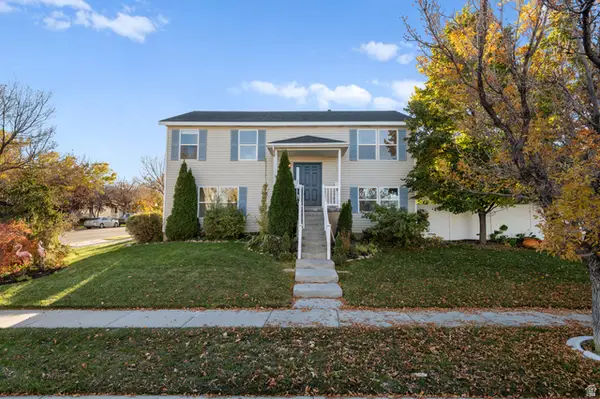 $425,000Active4 beds 3 baths1,893 sq. ft.
$425,000Active4 beds 3 baths1,893 sq. ft.295 W Drysdale Way N, Tooele, UT 84074
MLS# 2120564Listed by: SUN KEY REALTY LLC - New
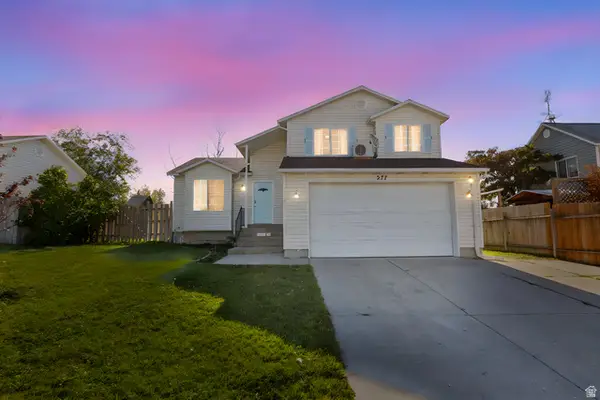 $435,000Active4 beds 3 baths2,096 sq. ft.
$435,000Active4 beds 3 baths2,096 sq. ft.277 W 670 N, Tooele, UT 84074
MLS# 2120536Listed by: AVENUES REALTY GROUP LLC - New
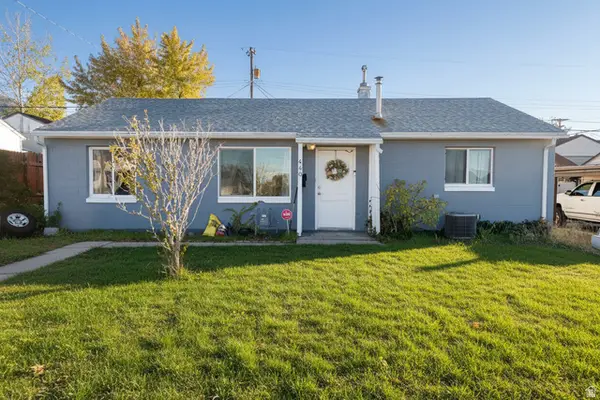 $325,000Active3 beds 1 baths1,300 sq. ft.
$325,000Active3 beds 1 baths1,300 sq. ft.440 Highland Dr, Tooele, UT 84074
MLS# 2120513Listed by: EXP REALTY, LLC - New
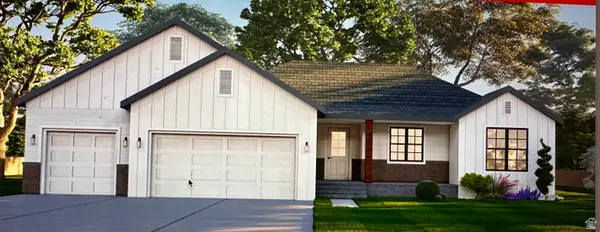 $775,000Active3 beds 2 baths3,720 sq. ft.
$775,000Active3 beds 2 baths3,720 sq. ft.790 W Crimson Rd N #127, Erda, UT 84074
MLS# 2120527Listed by: REALTYPATH LLC (TOOELE VALLEY) - New
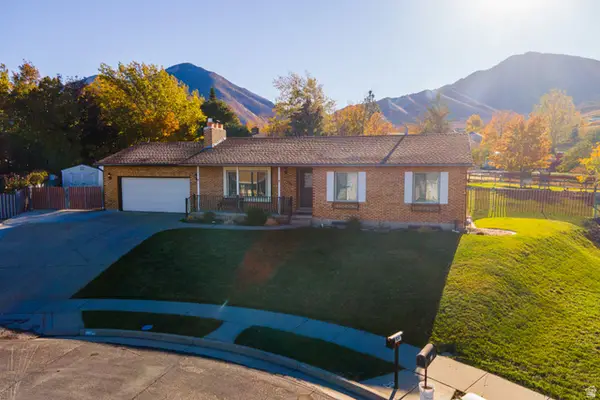 $475,000Active5 beds 3 baths2,638 sq. ft.
$475,000Active5 beds 3 baths2,638 sq. ft.624 Mountaineer Cir, Tooele, UT 84074
MLS# 2120457Listed by: CENTURY 21 EVEREST - New
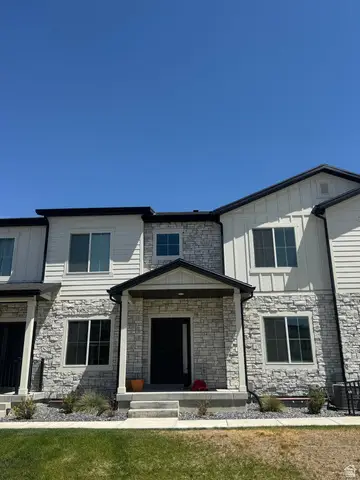 $389,500Active3 beds 3 baths2,118 sq. ft.
$389,500Active3 beds 3 baths2,118 sq. ft.515 W Caroles Way Way N #123, Tooele, UT 84074
MLS# 2120409Listed by: BUILDING DYNAMICS REALTY - New
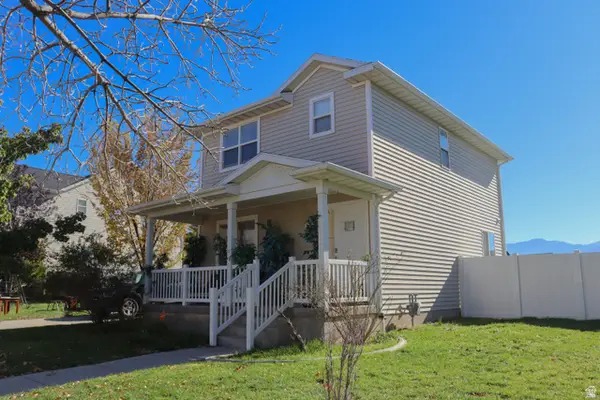 $374,500Active3 beds 2 baths1,837 sq. ft.
$374,500Active3 beds 2 baths1,837 sq. ft.257 W 1380 N, Tooele, UT 84074
MLS# 2120326Listed by: PREMIER UTAH REAL ESTATE - New
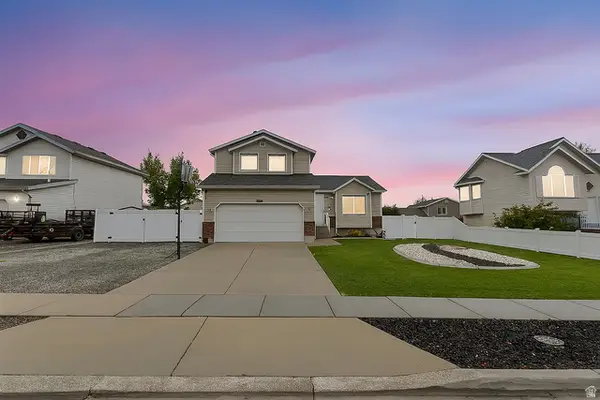 $455,000Active5 beds 3 baths2,485 sq. ft.
$455,000Active5 beds 3 baths2,485 sq. ft.1151 N 490 E, Tooele, UT 84074
MLS# 2120287Listed by: REAL ESTATE ESSENTIALS - New
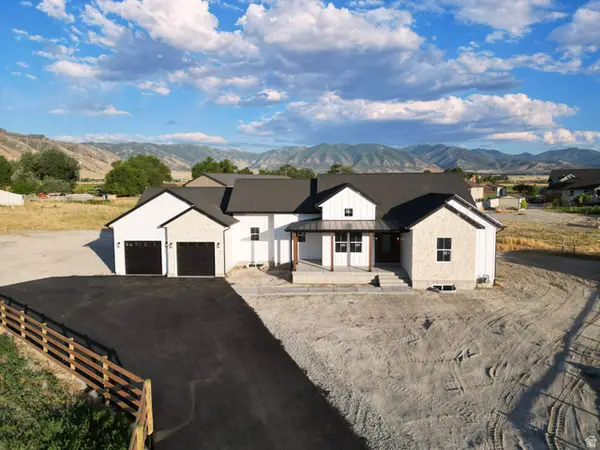 $799,000Active3 beds 3 baths3,908 sq. ft.
$799,000Active3 beds 3 baths3,908 sq. ft.81 W Hummingbird Ln, Erda, UT 84074
MLS# 2120283Listed by: KW SOUTH VALLEY KELLER WILLIAMS
