265 E Serenity Ave #1004, Tooele, UT 84074
Local realty services provided by:Better Homes and Gardens Real Estate Momentum
265 E Serenity Ave #1004,Tooele, UT 84074
$330,000
- 3 Beds
- 2 Baths
- 1,338 sq. ft.
- Townhouse
- Pending
Listed by: krizia avina
Office: salty peak real estate
MLS#:2106614
Source:SL
Price summary
- Price:$330,000
- Price per sq. ft.:$246.64
- Monthly HOA dues:$93
About this home
Welcome home to this charming 3-bedroom, 2-bath townhome in the heart of Tooele, Utah. Thoughtfully designed with the right price, the right location, and the right amount of space, this home makes everyday living simple and comfortable. Step inside to a warm and inviting layout with natural light flowing throughout. The spacious living areas offer room to relax, gather, and make memories, while the bedrooms provide the perfect retreat at the end of the day. Outside your front door, you'll find everything you need-shopping centers, schools, movie theaters, and more-all just minutes away. Ample amount of storage down in the 7ft crawl space. Whether you're a first-time buyer, looking to downsize, or searching for the perfect place to call home, this one checks all the boxes. Don't miss out-this Tooele gem won't last long! Square footage figures are provided as a courtesy estimate only and were obtained from Tooele County. Buyer is advised to obtain an independent measurement.
Contact an agent
Home facts
- Year built:2023
- Listing ID #:2106614
- Added:120 day(s) ago
- Updated:December 20, 2025 at 08:53 AM
Rooms and interior
- Bedrooms:3
- Total bathrooms:2
- Full bathrooms:2
- Living area:1,338 sq. ft.
Heating and cooling
- Cooling:Central Air
- Heating:Forced Air, Gas: Central
Structure and exterior
- Roof:Asphalt
- Year built:2023
- Building area:1,338 sq. ft.
- Lot area:0.02 Acres
Schools
- Middle school:Clarke N Johnsen
- Elementary school:Middle Canyon
Utilities
- Water:Culinary, Water Connected
- Sewer:Sewer Connected, Sewer: Connected, Sewer: Public
Finances and disclosures
- Price:$330,000
- Price per sq. ft.:$246.64
- Tax amount:$2,194
New listings near 265 E Serenity Ave #1004
- New
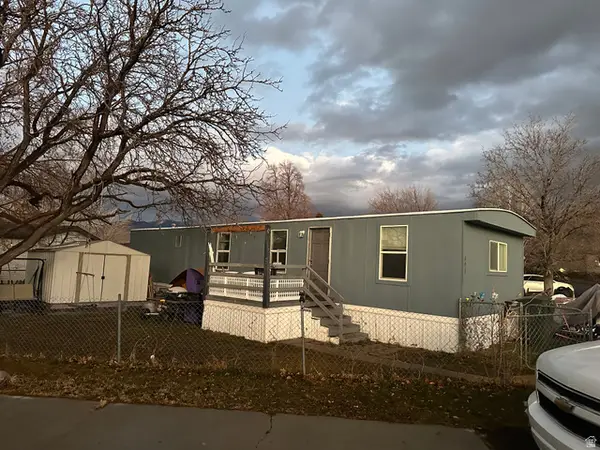 $59,900Active2 beds 1 baths756 sq. ft.
$59,900Active2 beds 1 baths756 sq. ft.490 Hawthorne St, Tooele, UT 84074
MLS# 2127632Listed by: SUN KEY REALTY LLC - New
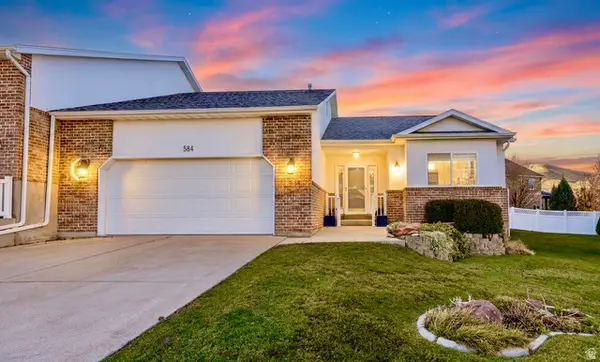 $425,000Active4 beds 3 baths3,052 sq. ft.
$425,000Active4 beds 3 baths3,052 sq. ft.584 S Oak Ln, Tooele, UT 84074
MLS# 2127643Listed by: REALTYPATH LLC (PLATINUM) - New
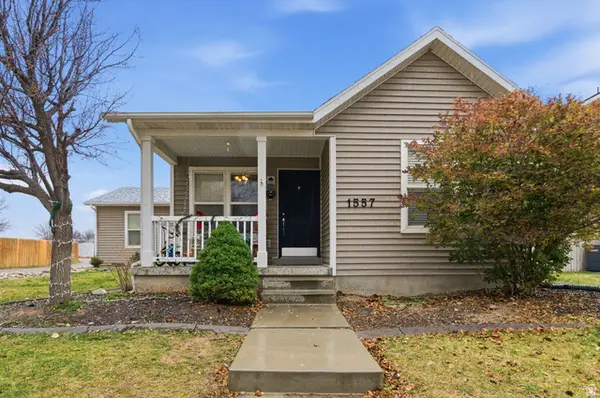 $365,000Active5 beds 3 baths2,306 sq. ft.
$365,000Active5 beds 3 baths2,306 sq. ft.1557 N Colavito Way, Tooele, UT 84074
MLS# 2127514Listed by: REAL BROKER, LLC (SALT LAKE) - Open Mon, 11am to 1pmNew
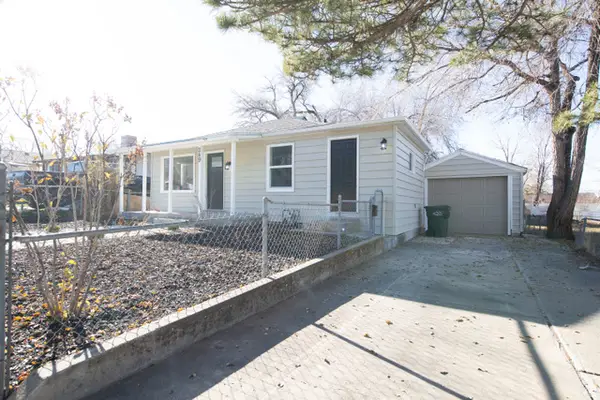 $349,999Active2 beds 1 baths1,126 sq. ft.
$349,999Active2 beds 1 baths1,126 sq. ft.249 N Broadway St, Tooele, UT 84074
MLS# 2127345Listed by: EQUITY REAL ESTATE (BEAR RIVER) - New
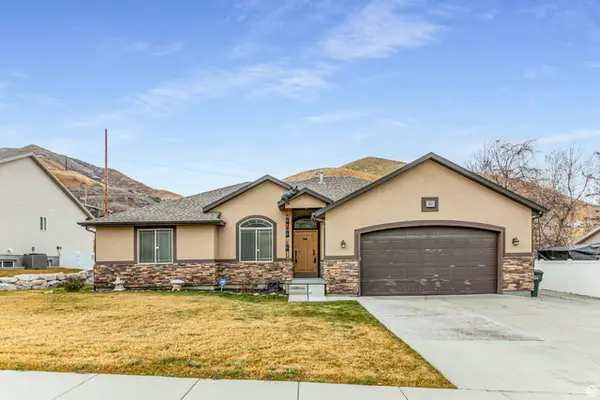 $500,000Active5 beds 4 baths3,482 sq. ft.
$500,000Active5 beds 4 baths3,482 sq. ft.49 W Iron Rod Rd, Tooele, UT 84074
MLS# 2127263Listed by: KW UTAH REALTORS KELLER WILLIAMS - New
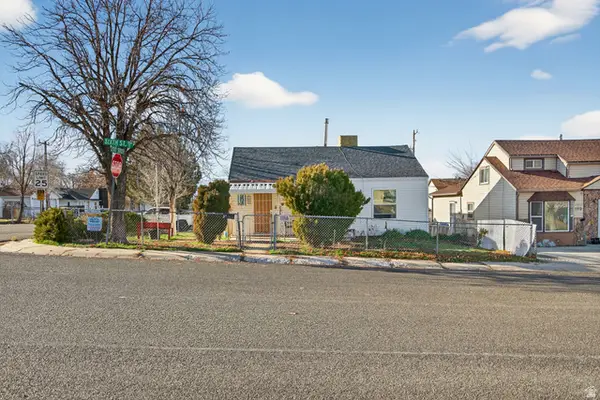 $314,999Active3 beds 1 baths1,216 sq. ft.
$314,999Active3 beds 1 baths1,216 sq. ft.196 S 6th St, Tooele, UT 84074
MLS# 2126993Listed by: REALTY ONE GROUP SIGNATURE (SOUTH VALLEY) - New
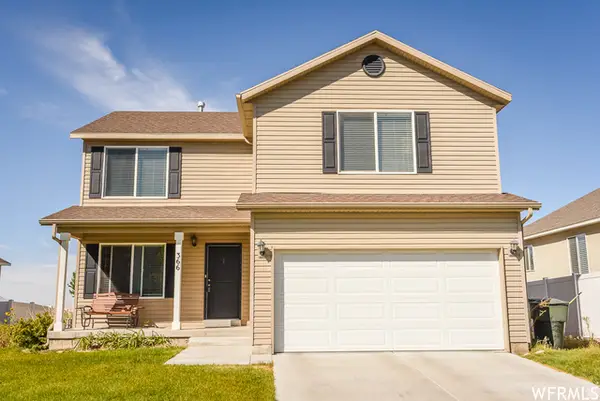 $414,900Active3 beds 3 baths2,481 sq. ft.
$414,900Active3 beds 3 baths2,481 sq. ft.366 W Diamant Ln N, Tooele, UT 84074
MLS# 2126946Listed by: REAL BROKER, LLC - Open Sat, 11am to 2:30pmNew
 $374,990Active4 beds 3 baths2,248 sq. ft.
$374,990Active4 beds 3 baths2,248 sq. ft.1723 N Patchwork Ave #1269, Tooele, UT 84074
MLS# 2126699Listed by: D.R. HORTON, INC - New
 $274,900Active3 beds 2 baths1,877 sq. ft.
$274,900Active3 beds 2 baths1,877 sq. ft.1778 N Brett St, Tooele, UT 84074
MLS# 2126703Listed by: REALTYPATH LLC (ADVANTAGE) - New
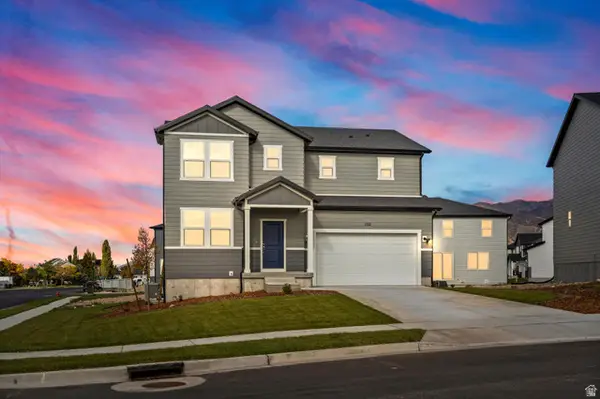 $494,990Active4 beds 3 baths3,362 sq. ft.
$494,990Active4 beds 3 baths3,362 sq. ft.183 W 1320 N #169, Tooele, UT 84074
MLS# 2126640Listed by: MERITAGE HOMES OF UTAH, INC.
