467 W Sapphire Dr #7033, Tooele, UT 84074
Local realty services provided by:Better Homes and Gardens Real Estate Momentum
467 W Sapphire Dr #7033,Tooele, UT 84074
$496,490
- 5 Beds
- 3 Baths
- 3,274 sq. ft.
- Single family
- Pending
Listed by: sean buttars, anthony armstrong
Office: real estate essentials
MLS#:2107435
Source:SL
Price summary
- Price:$496,490
- Price per sq. ft.:$151.65
About this home
Call about our $24,825 Preferred Lender Incentives today - Including Interest Rate Buy-Down Options! Welcome to the highly sought-after Ethan Plan, a thoughtfully designed home that truly has it all! Main Level Highlights: On the main level you have A flexible office that can also serve as a guest bedroom. Family Room: Enjoy a breathtaking two-story family room with a wall of windows that is great for natural light. Dining Room: A dining area that ideal for hosting gatherings. Kitchen: A spacious kitchen featuring shaker-style cabinets, a large walk-in pantry, quartz countertops, and stainless steel appliances, including a gas range. Upper Level: Generous Bedrooms: Four spacious bedrooms to accommodate your family. Convenient Laundry: An upstairs laundry room for added convenience. Beautiful Bathrooms: Luxurious bathrooms adorned with quartz finishes throughout. Basement: Expansive Potential: A full unfinished basement, perfect for future expansion or additional storage. Additional Features: LVP flooring throughout the main living areas Craftsman-style trim details Front yard landscaping included Located on a generously sized lot that will be Move-In Ready mid-October (appx.). Photos include images of the actual home and a similar completed home within the community. Updated images will be shared as construction progresses. Note: Square footage figures are estimates based on builder plans and are provided as a courtesy. Buyers are encouraged to obtain independent measurements. Taxes TBD. The seller reserves the right to accept any offer at any time. Call now to learn more or schedule your showing and don't forget to inquire about our interest rate buy-down program! Plat has been amended. Please verify Parcel #.
Contact an agent
Home facts
- Year built:2025
- Listing ID #:2107435
- Added:184 day(s) ago
- Updated:November 07, 2025 at 03:51 AM
Rooms and interior
- Bedrooms:5
- Total bathrooms:3
- Full bathrooms:1
- Half bathrooms:1
- Rooms Total:11
- Flooring:Carpet
- Kitchen Description:Disposal, Range: Gas
- Basement Description:Full
- Living area:3,274 sq. ft.
Heating and cooling
- Cooling:Central Air
- Heating:Gas: Central
Structure and exterior
- Roof:Asphalt
- Year built:2025
- Building area:3,274 sq. ft.
- Lot area:0.14 Acres
- Construction Materials:Cement Siding, Stone, Stucco
- Levels:3 Story
Schools
- High school:Tooele
- Middle school:Tooele
- Elementary school:Northlake
Finances and disclosures
- Price:$496,490
- Price per sq. ft.:$151.65
- Tax amount:$1
Features and amenities
- Amenities:Closet: Walk-In, Den/Office, French Doors
New listings near 467 W Sapphire Dr #7033
- New
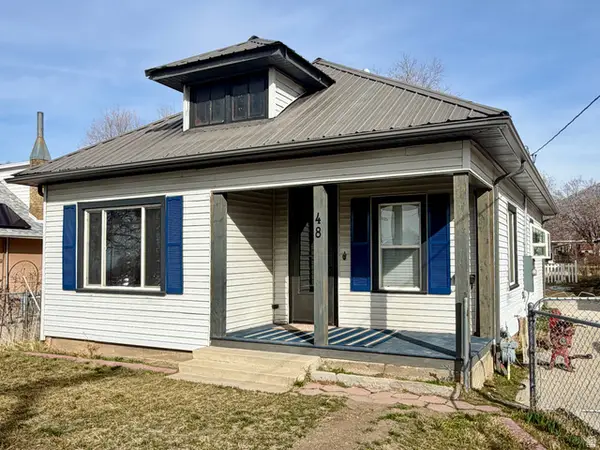 $339,900Active2 beds 1 baths1,144 sq. ft.
$339,900Active2 beds 1 baths1,144 sq. ft.48 N 200 W, Tooele, UT 84074
MLS# 2139651Listed by: REALTYPATH LLC (TOOELE VALLEY) - New
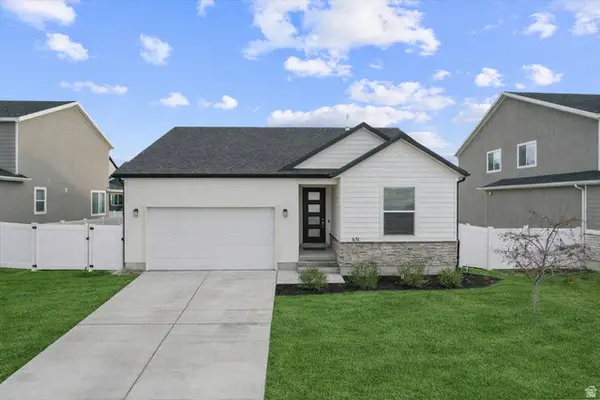 $459,900Active3 beds 2 baths1,416 sq. ft.
$459,900Active3 beds 2 baths1,416 sq. ft.631 W 1470 N, Tooele, UT 84074
MLS# 2139657Listed by: RE/MAX LIGHTHOUSE - New
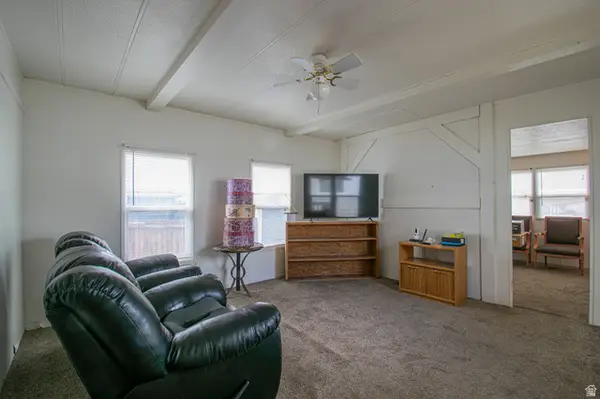 $70,000Active3 beds 1 baths1,236 sq. ft.
$70,000Active3 beds 1 baths1,236 sq. ft.466 N Main St #10, Tooele, UT 84074
MLS# 2139547Listed by: EQUITY REAL ESTATE (TOOELE) - New
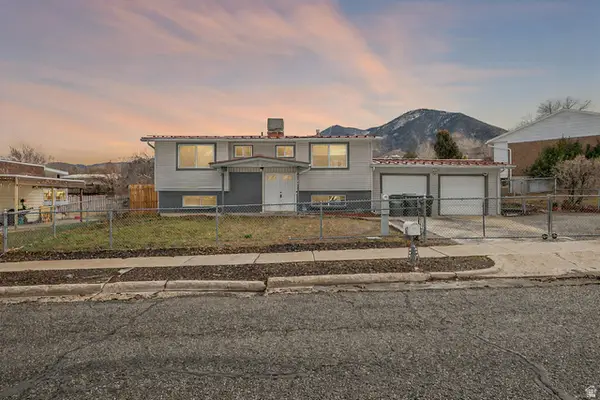 $400,000Active4 beds 2 baths1,904 sq. ft.
$400,000Active4 beds 2 baths1,904 sq. ft.61 Colombia Dr, Tooele, UT 84074
MLS# 2139492Listed by: EQUITY REAL ESTATE (BEAR RIVER) - New
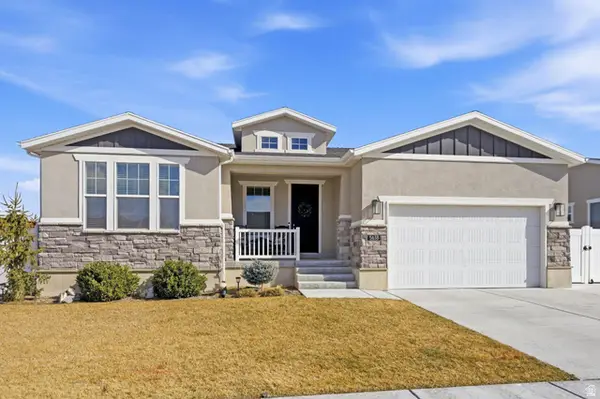 $575,000Active5 beds 3 baths3,038 sq. ft.
$575,000Active5 beds 3 baths3,038 sq. ft.5638 N Duke Ln, Stansbury Park, UT 84074
MLS# 2139454Listed by: BERKSHIRE HATHAWAY HOMESERVICES UTAH PROPERTIES (SALT LAKE) - Open Sat, 10am to 2pmNew
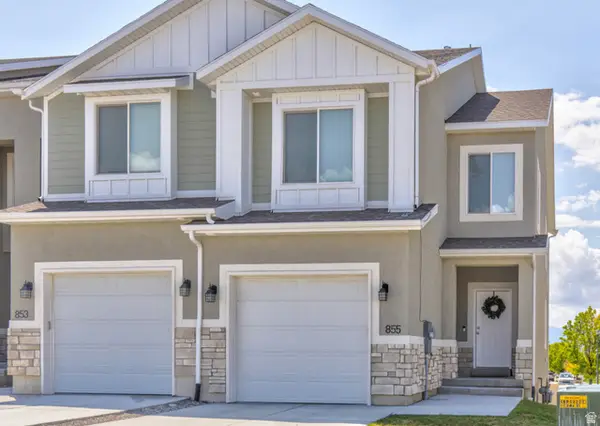 $365,000Active3 beds 3 baths2,090 sq. ft.
$365,000Active3 beds 3 baths2,090 sq. ft.855 N Glen Eagles Ct W, Tooele, UT 84074
MLS# 2139235Listed by: REAL BROKER, LLC - New
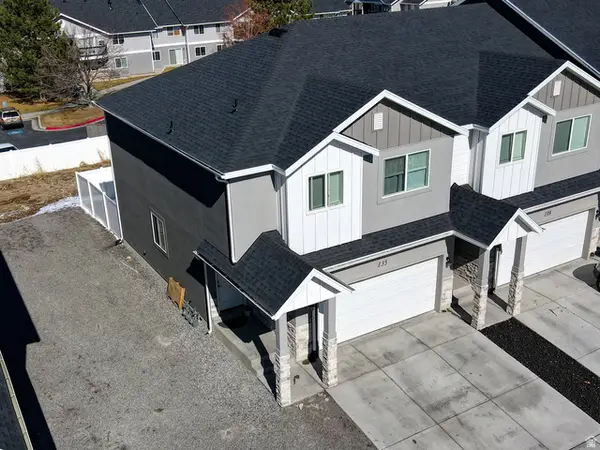 $420,000Active3 beds 3 baths1,916 sq. ft.
$420,000Active3 beds 3 baths1,916 sq. ft.135 E 730 N, Tooele, UT 84074
MLS# 2138987Listed by: UTAH'S WISE CHOICE REAL ESTATE - New
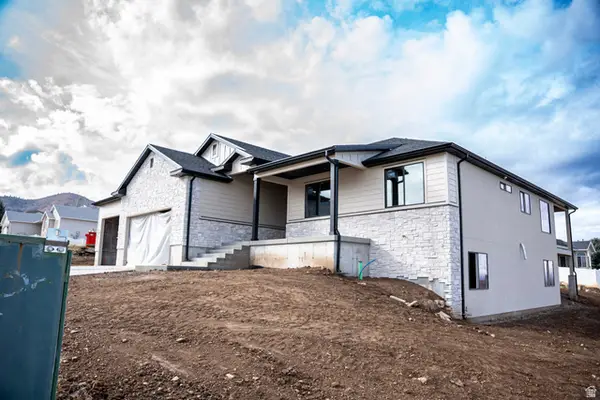 $679,000Active5 beds 3 baths3,150 sq. ft.
$679,000Active5 beds 3 baths3,150 sq. ft.496 S 1400 E, Tooele, UT 84074
MLS# 2138962Listed by: EQUITY REAL ESTATE (ADVANTAGE) - New
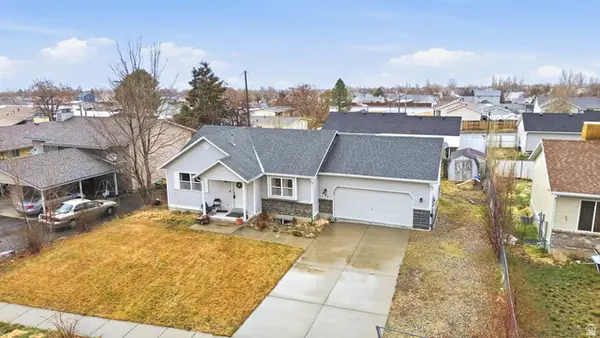 $450,000Active4 beds 2 baths1,640 sq. ft.
$450,000Active4 beds 2 baths1,640 sq. ft.847 E Uintah Ave, Tooele, UT 84074
MLS# 2138940Listed by: PREMIER UTAH REAL ESTATE - New
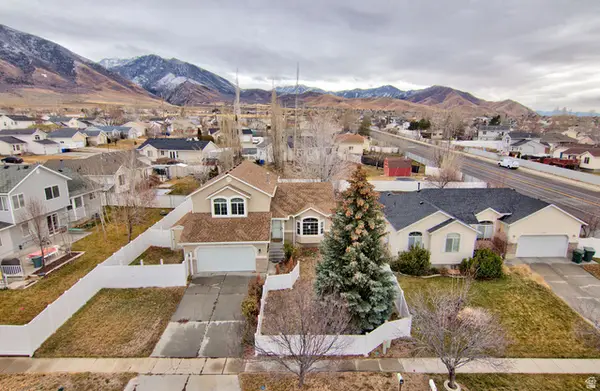 $425,000Active4 beds 4 baths2,683 sq. ft.
$425,000Active4 beds 4 baths2,683 sq. ft.1224 E 970 N, Tooele, UT 84074
MLS# 2138951Listed by: WASATCH GROUP REAL ESTATE

