61 W 1570 N, Tooele, UT 84074
Local realty services provided by:Better Homes and Gardens Real Estate Momentum
61 W 1570 N,Tooele, UT 84074
$399,900
- 3 Beds
- 2 Baths
- 2,038 sq. ft.
- Single family
- Active
Listed by: joshua sterling
Office: re/max associates
MLS#:2107070
Source:SL
Price summary
- Price:$399,900
- Price per sq. ft.:$196.22
- Monthly HOA dues:$3
About this home
Use our Preferred Lender to receive a free 1-0 buydown. Beautifully updated and move-in ready! This 3-bed, 2-bath home sits on a desirable corner lot with stunning mountain views and a welcoming family community. Enjoy recent upgrades including fresh paint, updated flooring, newer carpet, and modern kitchen appliances-all ready for you to move right in. The floor plan is designed for convenience with a spacious main-level master suite and second bedroom, while the upstairs offers a private 3rd bedroom plus a large attic space-perfect for a home office, playroom, retreat, or even an additional bedroom. Step outside and picture summer bike rides, winter snow play, and neighborhood laughter filling the air. With schools, shopping, parks, and family-friendly adventures like Skyline Nature Park just minutes away, this isn't just a house-it's a lifestyle.
Contact an agent
Home facts
- Year built:2004
- Listing ID #:2107070
- Added:96 day(s) ago
- Updated:November 27, 2025 at 12:06 PM
Rooms and interior
- Bedrooms:3
- Total bathrooms:2
- Full bathrooms:2
- Living area:2,038 sq. ft.
Heating and cooling
- Cooling:Central Air
- Heating:Forced Air
Structure and exterior
- Roof:Asphalt
- Year built:2004
- Building area:2,038 sq. ft.
- Lot area:0.2 Acres
Schools
- High school:Stansbury
- Middle school:Clarke N Johnsen
- Elementary school:Overlake
Utilities
- Water:Culinary, Water Connected
- Sewer:Sewer Connected, Sewer: Connected
Finances and disclosures
- Price:$399,900
- Price per sq. ft.:$196.22
- Tax amount:$2,891
New listings near 61 W 1570 N
- New
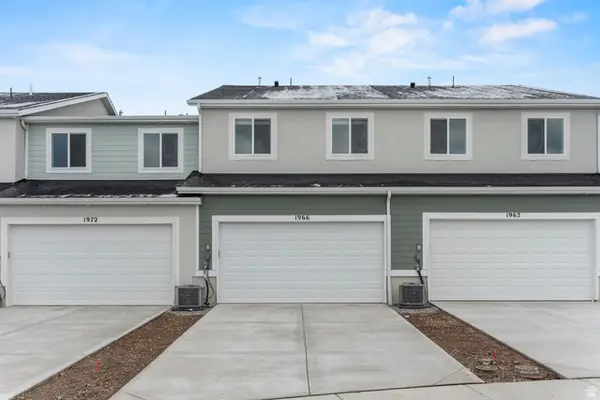 $339,990Active3 beds 2 baths1,399 sq. ft.
$339,990Active3 beds 2 baths1,399 sq. ft.1731 N Copper Dr #1285, Tooele, UT 84074
MLS# 2124726Listed by: D.R. HORTON, INC - New
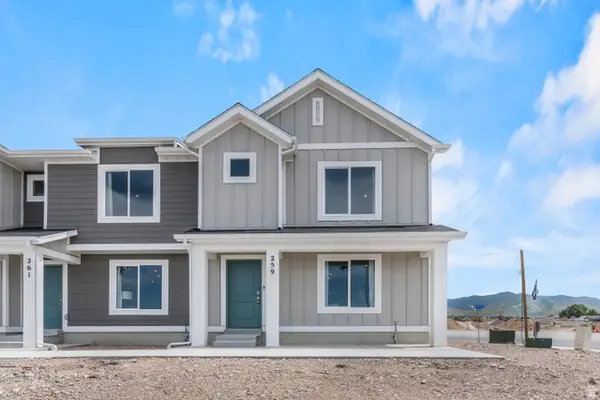 $329,990Active3 beds 2 baths1,399 sq. ft.
$329,990Active3 beds 2 baths1,399 sq. ft.1729 N Copper Dr #1284, Tooele, UT 84074
MLS# 2124728Listed by: D.R. HORTON, INC - New
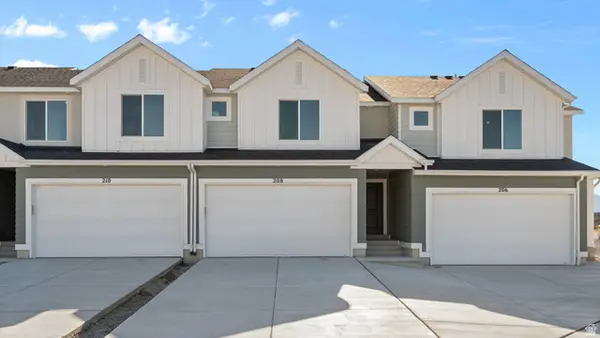 $369,990Active3 beds 3 baths2,187 sq. ft.
$369,990Active3 beds 3 baths2,187 sq. ft.1719 N Patchwork Ave #1270, Tooele, UT 84074
MLS# 2124743Listed by: D.R. HORTON, INC - New
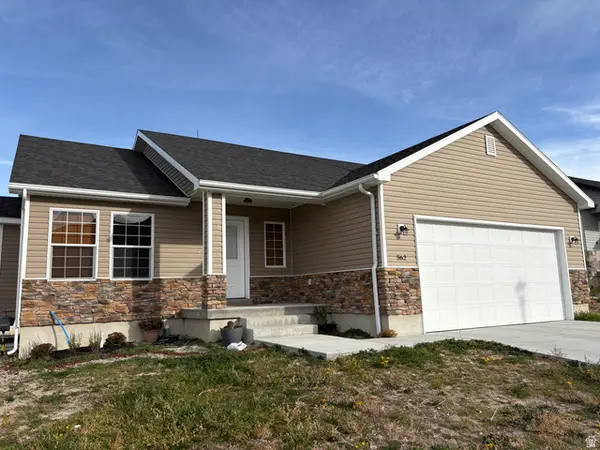 $449,900Active3 beds 2 baths2,560 sq. ft.
$449,900Active3 beds 2 baths2,560 sq. ft.562 W 900 S, Tooele, UT 84074
MLS# 2124688Listed by: REALTYPATH LLC (PRESTIGE) - New
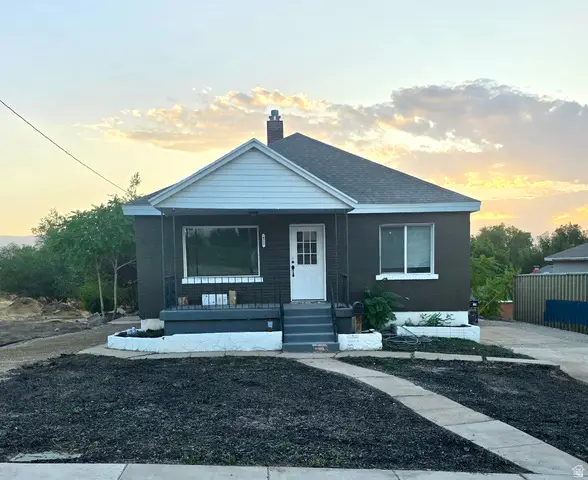 $450,000Active5 beds 3 baths2,339 sq. ft.
$450,000Active5 beds 3 baths2,339 sq. ft.422 S Main St, Tooele, UT 84074
MLS# 2124475Listed by: EQUITY REAL ESTATE (SOUTH VALLEY) - New
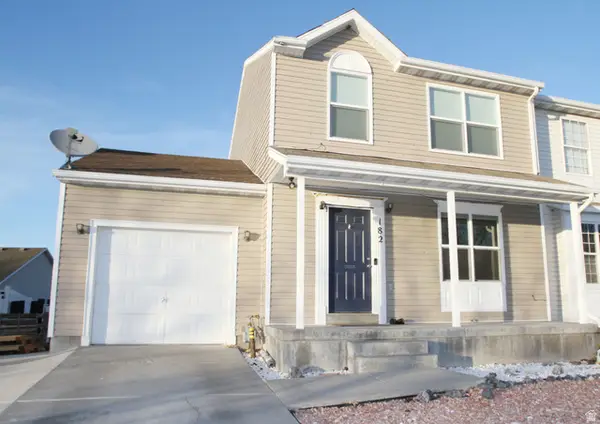 $350,000Active2 beds 3 baths1,804 sq. ft.
$350,000Active2 beds 3 baths1,804 sq. ft.182 Alfred Dr, Tooele, UT 84074
MLS# 2124459Listed by: REALTYPATH LLC (TOOELE VALLEY) - New
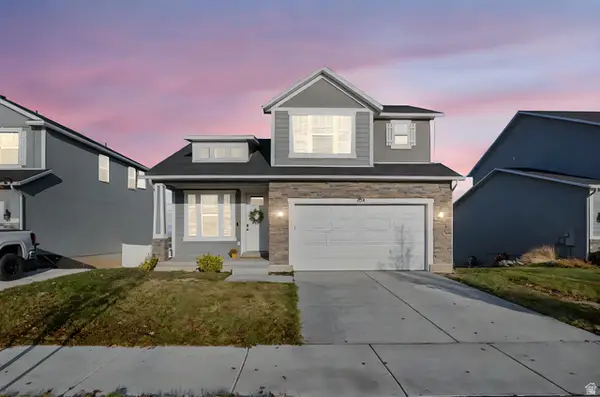 $460,000Active4 beds 3 baths2,506 sq. ft.
$460,000Active4 beds 3 baths2,506 sq. ft.294 W Quartz Rd, Tooele, UT 84074
MLS# 2124441Listed by: EQUITY REAL ESTATE (ADVANTAGE) - New
 $375,000Active3 beds 1 baths1,300 sq. ft.
$375,000Active3 beds 1 baths1,300 sq. ft.347 Antelope Ave, Tooele, UT 84074
MLS# 2124256Listed by: REAL ESTATE ESSENTIALS - New
 $355,000Active3 beds 2 baths1,444 sq. ft.
$355,000Active3 beds 2 baths1,444 sq. ft.1938 N Blue Iris Ave, Tooele, UT 84074
MLS# 2124200Listed by: EXIT REALTY SUCCESS  $319,900Pending2 beds 1 baths819 sq. ft.
$319,900Pending2 beds 1 baths819 sq. ft.55 E 600 N, Tooele, UT 84074
MLS# 2124175Listed by: DIMENSION REALTY SERVICES
