948 N 680 W, Tooele, UT 84074
Local realty services provided by:Better Homes and Gardens Real Estate Momentum
948 N 680 W,Tooele, UT 84074
$444,900
- 4 Beds
- 3 Baths
- 2,484 sq. ft.
- Single family
- Pending
Listed by: laramie dunn, lisa neil
Office: realtypath llc. (tooele valley)
MLS#:2118342
Source:SL
Price summary
- Price:$444,900
- Price per sq. ft.:$179.11
- Monthly HOA dues:$3.33
About this home
FULLY REMODELED HOME, BACKING A PARK! This stunning home has been completely remodeled and is absolutely move-in ready! You'll love the gorgeous new solid wood cabinetry with soft close drawers and doors, stylish farm sink, updated lighting and fresh paint throughout. The new LVP flooring and plush carpet make every space feel warm and inviting. Enjoy cozy evenings by the updated fireplace featuring a new cast stone surround. The fully landscaped front and back yard have an auto sprinkler system and plenty of parking with the RV area to the side of the house. Located in an excellent neighborhood that backs directly up to a park "NO BACKYARD NEIGHBORS!" you'll appreciate the privacy and peaceful views. Conveniently close to shopping and schools this home truly has it all it is a MUST SEE!! Square footage figures are provided as a courtesy estimate only and were obtained from previous listing. Buyer is advised to obtain an independent measurement.
Contact an agent
Home facts
- Year built:2002
- Listing ID #:2118342
- Added:89 day(s) ago
- Updated:November 30, 2025 at 08:45 AM
Rooms and interior
- Bedrooms:4
- Total bathrooms:3
- Full bathrooms:1
- Living area:2,484 sq. ft.
Heating and cooling
- Cooling:Central Air
- Heating:Forced Air, Gas: Central
Structure and exterior
- Roof:Asphalt
- Year built:2002
- Building area:2,484 sq. ft.
- Lot area:0.16 Acres
Schools
- Middle school:Clarke N Johnsen
- Elementary school:Overlake
Utilities
- Water:Culinary, Water Connected
- Sewer:Sewer Connected, Sewer: Connected, Sewer: Public
Finances and disclosures
- Price:$444,900
- Price per sq. ft.:$179.11
- Tax amount:$3,010
New listings near 948 N 680 W
- New
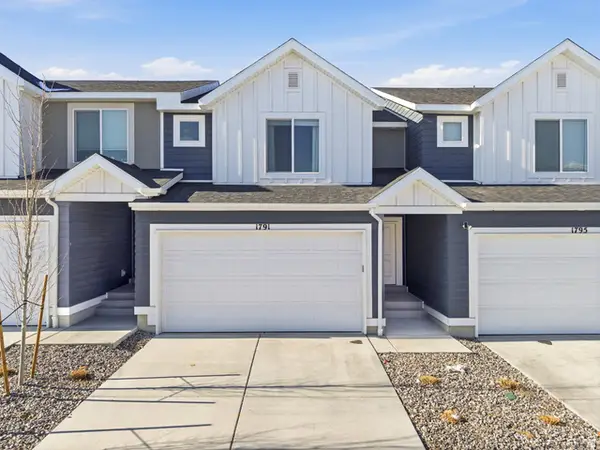 $365,000Active3 beds 3 baths2,205 sq. ft.
$365,000Active3 beds 3 baths2,205 sq. ft.1791 N Patchwork Ave #1237, Tooele, UT 84074
MLS# 2131050Listed by: KW WESTFIELD - New
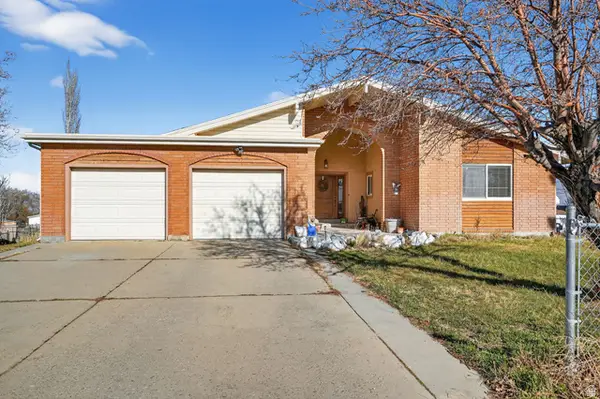 $599,000Active3 beds 3 baths2,600 sq. ft.
$599,000Active3 beds 3 baths2,600 sq. ft.960 W Vine St N, Tooele, UT 84074
MLS# 2131004Listed by: EXP REALTY, LLC - New
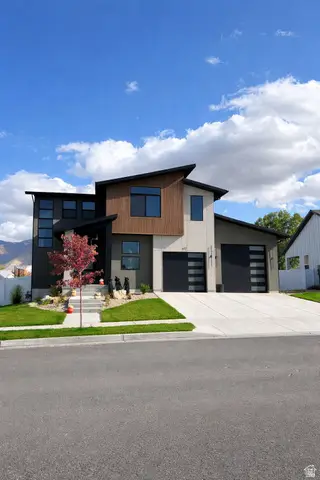 $690,000Active5 beds 4 baths3,374 sq. ft.
$690,000Active5 beds 4 baths3,374 sq. ft.677 E Kings Landing, Tooele, UT 84074
MLS# 2130891Listed by: INTERMOUNTAIN PROPERTIES - Open Sat, 11am to 1pmNew
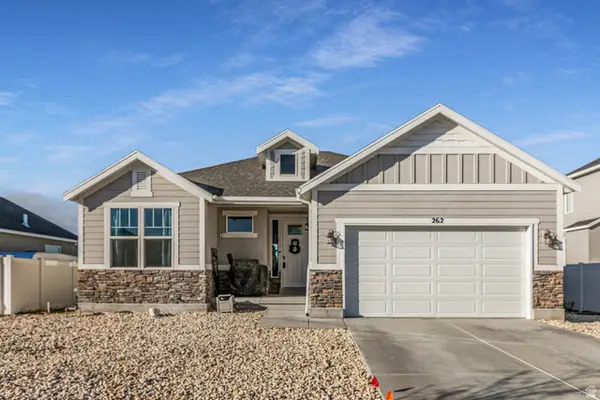 $435,000Active3 beds 2 baths2,701 sq. ft.
$435,000Active3 beds 2 baths2,701 sq. ft.262 W Quartz Rd, Tooele, UT 84074
MLS# 2130826Listed by: BERKSHIRE HATHAWAY HOMESERVICES UTAH PROPERTIES (NORTH SALT LAKE) 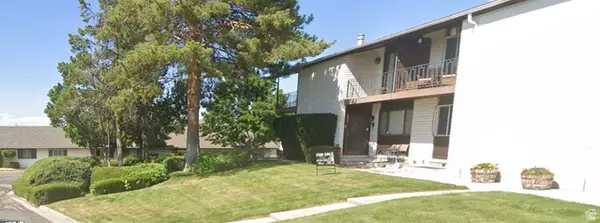 $310,000Pending3 beds 4 baths2,280 sq. ft.
$310,000Pending3 beds 4 baths2,280 sq. ft.5 Benchmark Vlg, Tooele, UT 84074
MLS# 2130768Listed by: EQUITY REAL ESTATE (ADVANTAGE)- New
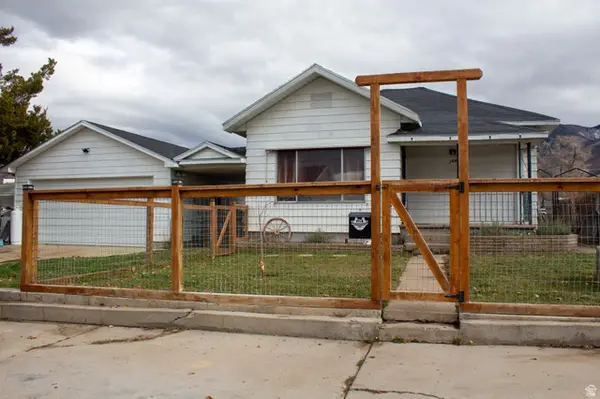 $375,000Active2 beds 1 baths1,100 sq. ft.
$375,000Active2 beds 1 baths1,100 sq. ft.264 N 5th St, Tooele, UT 84074
MLS# 2130787Listed by: SUN KEY REALTY LLC - Open Sat, 12 to 2:30pmNew
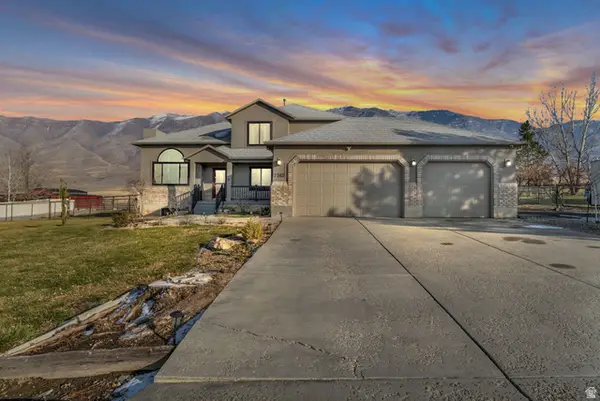 $720,000Active4 beds 4 baths3,106 sq. ft.
$720,000Active4 beds 4 baths3,106 sq. ft.7362 Foothill Dr, Tooele, UT 84074
MLS# 2130729Listed by: ENGEL & VOLKERS PARK CITY - New
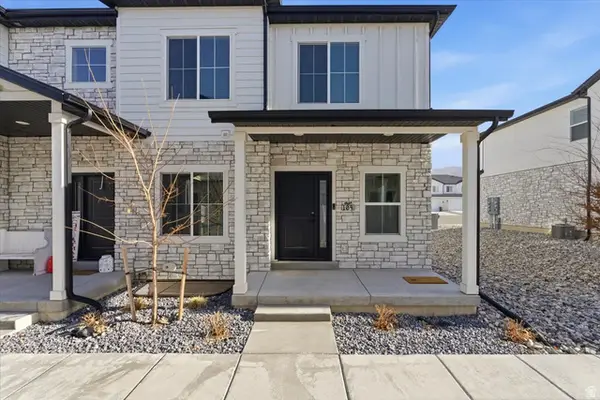 $399,900Active3 beds 3 baths2,254 sq. ft.
$399,900Active3 beds 3 baths2,254 sq. ft.1181 N 550 W #104-A, Tooele, UT 84074
MLS# 2130726Listed by: REAL BROKER, LLC - Open Sat, 11am to 2pmNew
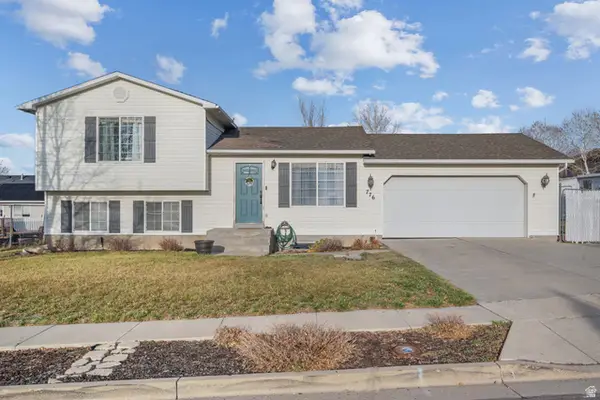 $389,900Active4 beds 2 baths1,950 sq. ft.
$389,900Active4 beds 2 baths1,950 sq. ft.776 3 O Clock Dr, Tooele, UT 84074
MLS# 2130664Listed by: EQUITY REAL ESTATE (TOOELE) - Open Sat, 11am to 3pmNew
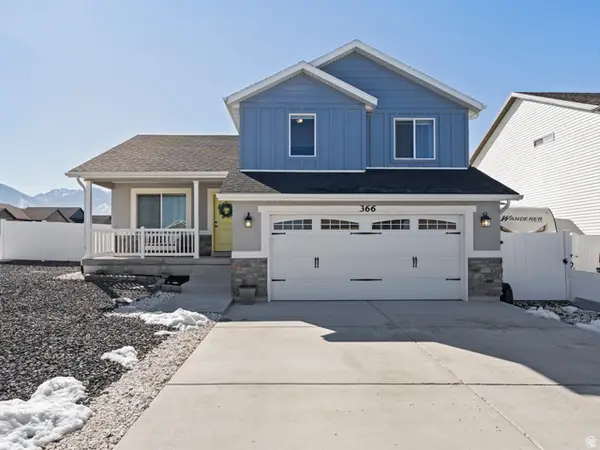 $460,000Active4 beds 3 baths1,876 sq. ft.
$460,000Active4 beds 3 baths1,876 sq. ft.366 E 1970 N, Tooele, UT 84074
MLS# 2130608Listed by: ODYSSEY REAL ESTATE
