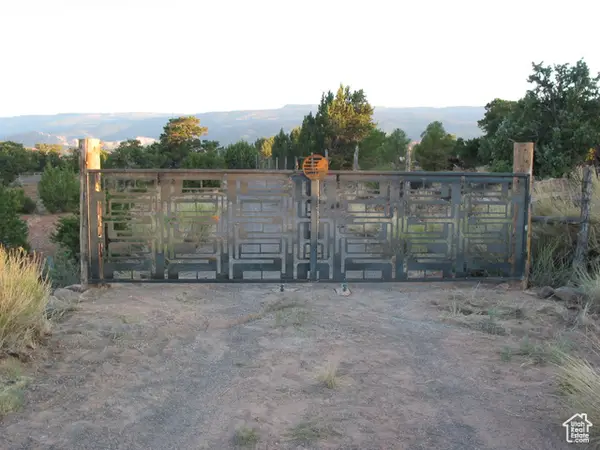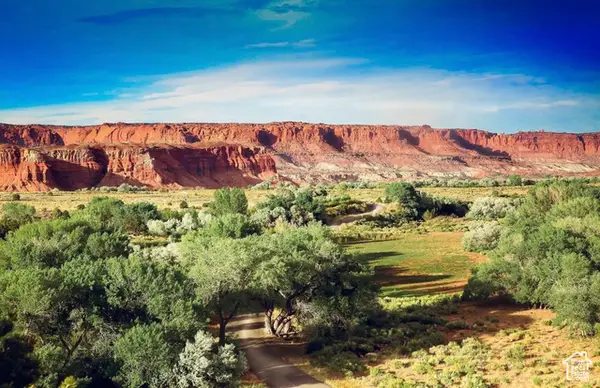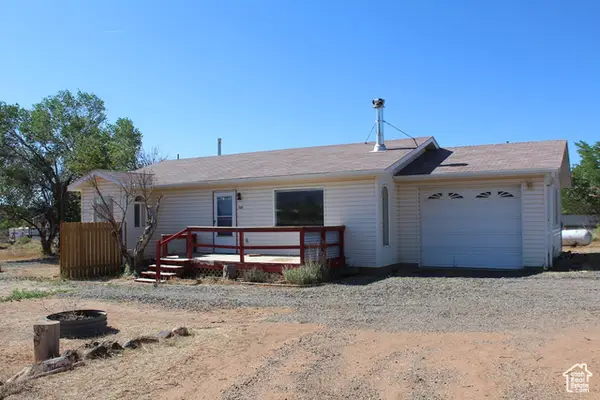630 W 150 St S, Torrey, UT 84775
Local realty services provided by:Better Homes and Gardens Real Estate Momentum
630 W 150 St S,Torrey, UT 84775
$995,000
- 3 Beds
- 2 Baths
- 2,864 sq. ft.
- Single family
- Pending
Listed by: cathy bagley
Office: boulder mountain realty, inc.
MLS#:2124372
Source:SL
Price summary
- Price:$995,000
- Price per sq. ft.:$347.42
About this home
This custom-built Torrey home projects an air of strength and grace and suggests country living in style. A unique and tasteful design combined with quality materials and construction add to its livability, convenience and appeal. A pole fence that defines the 2.4-acre lot gives the property a sense of space, harmony and completeness. An impressive entrance with a huge, covered front porch leads to an open, window-filled great room. Off to the side is the sizable kitchen with a plentiful amount of custom-made rustic hickory cabinets and granite countertops. An island adds to the workspace. Adjoining the kitchen is a spacious butler's pantry. A separate dining area with generous windows opens to a significantly sized covered patio that is a wonderful outdoor living space. The master bedroom with two walls of windows for the red rock view has access to the same patio. The master bath and walk in closet are nicely arranged and convenient. Two smaller guest rooms and a guest bath are on the opposite side of the house. In the middle is the laundry room that has a door to the back yard and a door to the extra-sized garage. Storage space that is necessary for rural living is extensive throughout. The top-of-the-line windows in all the rooms serve to welcome the outdoors. High ceilings provide an extra feeling of space. With energy efficiency, the home is heated with a heat pump and can be either propane or electric. An economical wood stove is also included. Cooling is with a central air system. The home has the advantage of Torrey city water as well as two shares of irrigation water. A full RV connection is available for guests. All in all, it is a very comfortable home in a quiet, private part of Torrey that provides many options for a choice of lifestyles. Near Capitol Reef with wonderful hiking and blue skies.
Contact an agent
Home facts
- Year built:2020
- Listing ID #:2124372
- Added:32 day(s) ago
- Updated:December 27, 2025 at 05:49 AM
Rooms and interior
- Bedrooms:3
- Total bathrooms:2
- Full bathrooms:2
- Living area:2,864 sq. ft.
Heating and cooling
- Cooling:Central Air, Heat Pump
- Heating:Electric, Forced Air, Heat Pump, Propane, Wood
Structure and exterior
- Roof:Metal
- Year built:2020
- Building area:2,864 sq. ft.
- Lot area:2.41 Acres
Schools
- High school:Wayne
- Middle school:Wayne
- Elementary school:Loa
Utilities
- Water:Irrigation, Shares, Water Connected
- Sewer:Septic Tank, Sewer: Septic Tank
Finances and disclosures
- Price:$995,000
- Price per sq. ft.:$347.42
- Tax amount:$5,378
New listings near 630 W 150 St S
- New
 $325,000Active3 Acres
$325,000Active3 Acres603 W 325 St N, Torrey, UT 84775
MLS# 2127999Listed by: EQUITY REAL ESTATE (SOLID)  $895,000Active5 beds 3 baths4,047 sq. ft.
$895,000Active5 beds 3 baths4,047 sq. ft.397 N Wendy Dr, Torrey, UT 84775
MLS# 2124318Listed by: EQUITY REAL ESTATE (SOLID) $795,000Pending2 beds 2 baths1,630 sq. ft.
$795,000Pending2 beds 2 baths1,630 sq. ft.405 W 1000 N, Torrey, UT 84775
MLS# 2111759Listed by: URBAN UTAH HOMES & ESTATES, LLC $380,000Active7.14 Acres
$380,000Active7.14 Acres400 S River View Rd (300 E) E, Torrey, UT 84775
MLS# 2108649Listed by: PROGRESSIVE PROPERTIES REALTY INC $1,100,000Active3 Acres
$1,100,000Active3 AcresE Hwy 24, Torrey, UT 84775
MLS# 25-264373Listed by: COLDWELL BANKER PREMIER REALTY $5,000,000Active30 Acres
$5,000,000Active30 AcresAddress Withheld By Seller, Torrey, UT 84775
MLS# 25-264374Listed by: COLDWELL BANKER PREMIER REALTY $1,100,000Active3 Acres
$1,100,000Active3 AcresAddress Withheld By Seller, Torrey, UT 84775
MLS# 2107518Listed by: COLDWELL BANKER PREMIER REALTY $1,900,000Active20.1 Acres
$1,900,000Active20.1 AcresAddress Withheld By Seller, Torrey, UT 84775
MLS# 2098079Listed by: RED ROCK REAL ESTATE LLC (CENTRAL) $308,000Active2 beds 2 baths1,152 sq. ft.
$308,000Active2 beds 2 baths1,152 sq. ft.320 N Center, Torrey, UT 84775
MLS# 2092371Listed by: BOULDER MOUNTAIN REALTY, INC.
