10959 N 8300 W, Tremonton, UT 84337
Local realty services provided by:Better Homes and Gardens Real Estate Momentum
10959 N 8300 W,Tremonton, UT 84337
$749,900
- 5 Beds
- 3 Baths
- 3,113 sq. ft.
- Single family
- Active
Listed by:jeni rhees
Office:jwh real estate
MLS#:2106720
Source:SL
Price summary
- Price:$749,900
- Price per sq. ft.:$240.89
About this home
Welcome to country living at it's best. This 2-story has all the upgrades included and you can bring the animals home! Constructed with real stone on the exterior and is also inside on the fire place. Custom cabinets, quartz tops throughout the house. Island extended to a larger size. Butler pantry with countertops and outlets to hide all the small appliances. Gas oven and range. 2 tone paint with accent walls throughout as well. Iron railing. Free standing tub in the master with personal toilet room, and two sinks, washer and dryer hook ups in the master closet and a laundry room upstairs. 4 bedrooms up stairs plus a family room and also a bonus room that could be used as a 5th bedroom upstairs. Single living on the main level. LVP in entry, family room and kitchen. You still have time to pick your carpet. Pattern tile in laundry. Stairs will be trimmed out in wood. Just shy of an acre. Home estimated to be complete by the 1st of September.
Contact an agent
Home facts
- Year built:2025
- Listing ID #:2106720
- Added:64 day(s) ago
- Updated:October 25, 2025 at 11:04 AM
Rooms and interior
- Bedrooms:5
- Total bathrooms:3
- Full bathrooms:2
- Half bathrooms:1
- Living area:3,113 sq. ft.
Heating and cooling
- Cooling:Central Air
- Heating:Forced Air, Gas: Central
Structure and exterior
- Roof:Asphalt, Metal
- Year built:2025
- Building area:3,113 sq. ft.
- Lot area:0.8 Acres
Schools
- High school:Bear River
- Middle school:Alice C Harris
- Elementary school:McKinley
Utilities
- Water:Culinary, Water Connected
- Sewer:Septic Tank, Sewer: Septic Tank
Finances and disclosures
- Price:$749,900
- Price per sq. ft.:$240.89
- Tax amount:$1
New listings near 10959 N 8300 W
- New
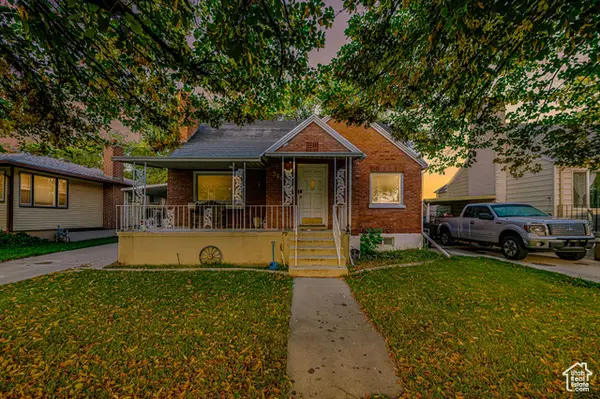 $375,000Active6 beds 2 baths2,651 sq. ft.
$375,000Active6 beds 2 baths2,651 sq. ft.360 S 100 W, Tremonton, UT 84337
MLS# 2119567Listed by: IMAGINE LIFE REAL ESTATE, LLC - New
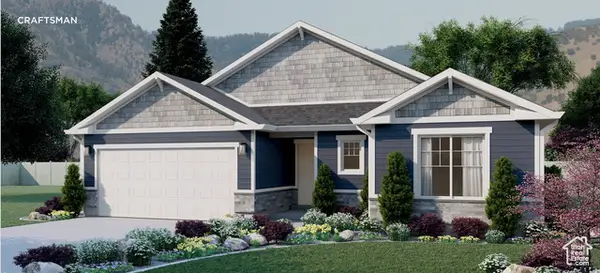 $419,990Active3 beds 2 baths1,455 sq. ft.
$419,990Active3 beds 2 baths1,455 sq. ft.768 N 600 W #211, Tremonton, UT 84337
MLS# 2119302Listed by: VISIONARY REAL ESTATE - New
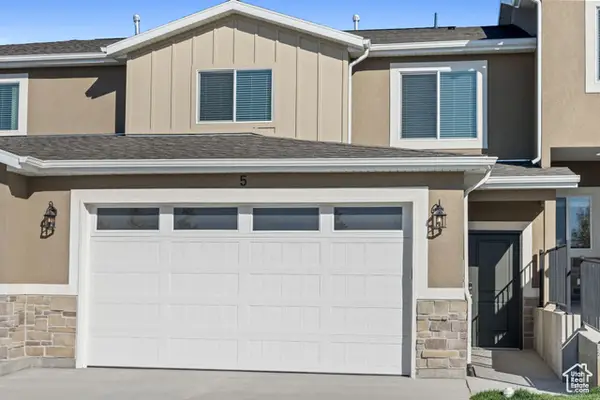 $329,900Active3 beds 3 baths1,710 sq. ft.
$329,900Active3 beds 3 baths1,710 sq. ft.200 W 1200 S #154, Tremonton, UT 84337
MLS# 2119105Listed by: EQUITY REAL ESTATE (BEAR RIVER) - New
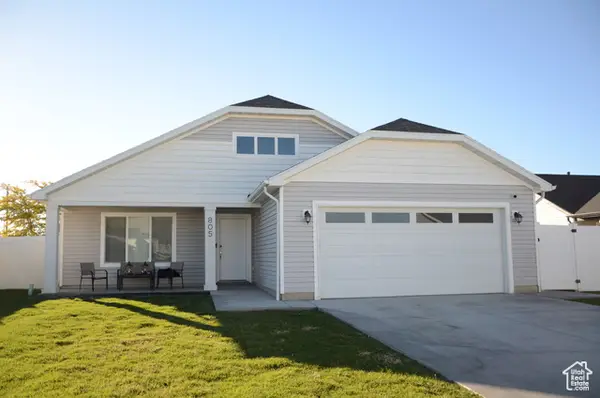 $390,000Active3 beds 2 baths1,263 sq. ft.
$390,000Active3 beds 2 baths1,263 sq. ft.805 N 980 W, Tremonton, UT 84337
MLS# 2118652Listed by: CENTURY 21 N & N REALTORS - New
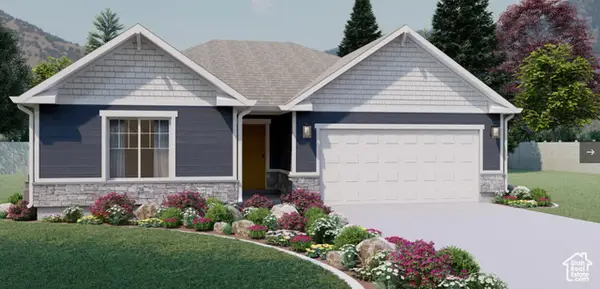 $502,900Active3 beds 2 baths3,540 sq. ft.
$502,900Active3 beds 2 baths3,540 sq. ft.839 E 180 N #30, Tremonton, UT 84337
MLS# 2118368Listed by: VISIONARY REAL ESTATE - New
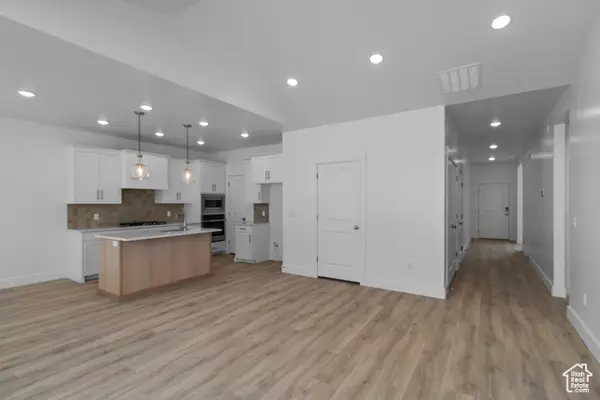 $405,900Active3 beds 2 baths1,626 sq. ft.
$405,900Active3 beds 2 baths1,626 sq. ft.867 N 930 W #82, Tremonton, UT 84337
MLS# 2119293Listed by: VISIONARY REAL ESTATE - New
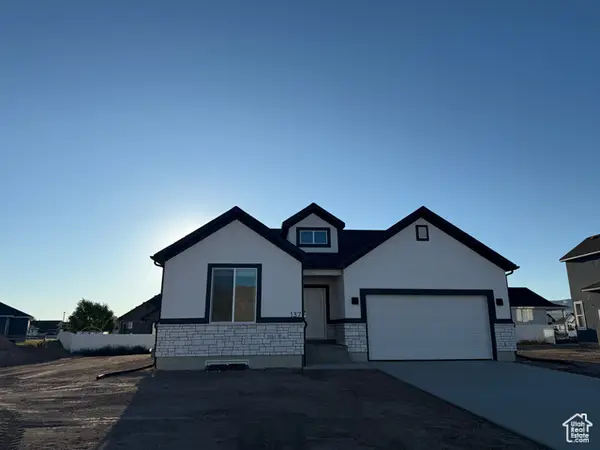 $506,900Active3 beds 2 baths3,540 sq. ft.
$506,900Active3 beds 2 baths3,540 sq. ft.137 N 870 E #28, Tremonton, UT 84337
MLS# 2118360Listed by: VISIONARY REAL ESTATE - New
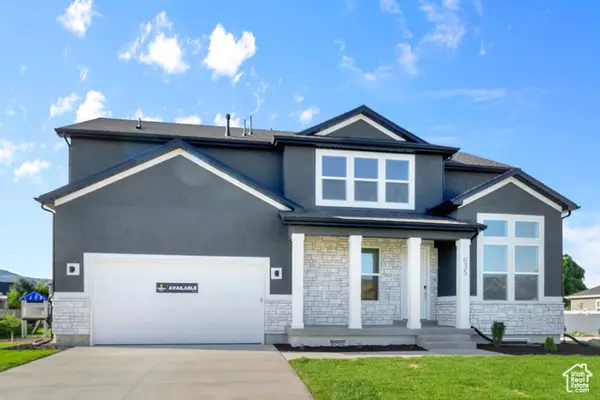 $524,900Active3 beds 3 baths3,087 sq. ft.
$524,900Active3 beds 3 baths3,087 sq. ft.635 E 240 N #9, Tremonton, UT 84337
MLS# 2118363Listed by: VISIONARY REAL ESTATE - New
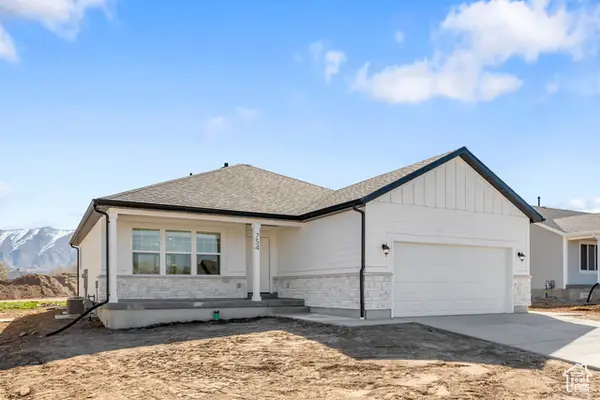 $359,990Active3 beds 2 baths1,195 sq. ft.
$359,990Active3 beds 2 baths1,195 sq. ft.970 W 880 N #60, Tremonton, UT 84337
MLS# 2118328Listed by: VISIONARY REAL ESTATE - Open Sat, 11am to 1pmNew
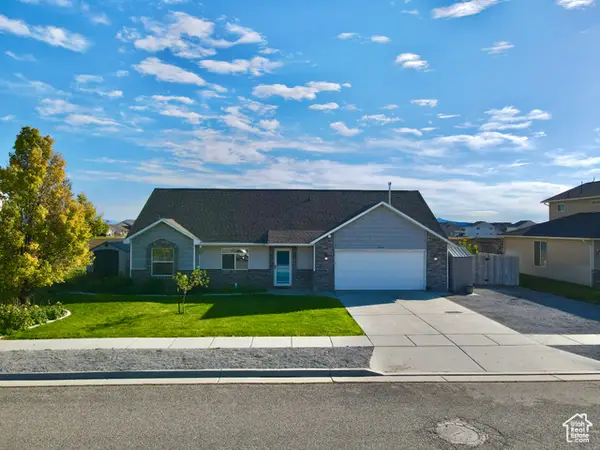 $437,000Active4 beds 2 baths1,948 sq. ft.
$437,000Active4 beds 2 baths1,948 sq. ft.2513 W 600 N, Tremonton, UT 84337
MLS# 2118309Listed by: KW UTAH REALTORS KELLER WILLIAMS
