10965 N Wallace Ln, Tremonton, UT 84337
Local realty services provided by:Better Homes and Gardens Real Estate Momentum
10965 N Wallace Ln,Tremonton, UT 84337
$650,000
- 5 Beds
- 3 Baths
- 2,959 sq. ft.
- Single family
- Active
Listed by: amber rhine
Office: coldwell banker realty (south ogden)
MLS#:2108645
Source:SL
Price summary
- Price:$650,000
- Price per sq. ft.:$219.67
About this home
Motivated Seller!! Beautiful 5-bedroom home in sought-after Marble Hills Subdivision. Don't miss your chance to own this spacious and updated home. Enjoy peaceful country living with breathtaking mountain and valley views. This well-maintained home features 5 bedrooms and 3 full bathrooms, vaulted ceilings and a recently refinished family room. The large kitchen and oversized utility room offer exceptional functionality and space. The generous primary suite includes a walk-in closet and a luxurious ensuite bath with a separate shower and large soaking tub. Other highlights include: Newer furnace and A/C, updated bathrooms, newer back deck, freshly landscaped yard, vaulted ceilings and open floor plan ideal for comfortable living and entertaining. This home offers a perfect blend of indoor space and outdoor beauty. Schedule your showing today!
Contact an agent
Home facts
- Year built:1997
- Listing ID #:2108645
- Added:163 day(s) ago
- Updated:February 11, 2026 at 12:00 PM
Rooms and interior
- Bedrooms:5
- Total bathrooms:3
- Full bathrooms:3
- Living area:2,959 sq. ft.
Heating and cooling
- Cooling:Central Air
- Heating:Forced Air, Gas: Central
Structure and exterior
- Roof:Asphalt
- Year built:1997
- Building area:2,959 sq. ft.
- Lot area:0.98 Acres
Schools
- High school:Bear River
- Middle school:Bear River
- Elementary school:Garland
Utilities
- Water:Water Available, Well
- Sewer:Septic Tank, Sewer: Septic Tank
Finances and disclosures
- Price:$650,000
- Price per sq. ft.:$219.67
- Tax amount:$1,996
New listings near 10965 N Wallace Ln
- New
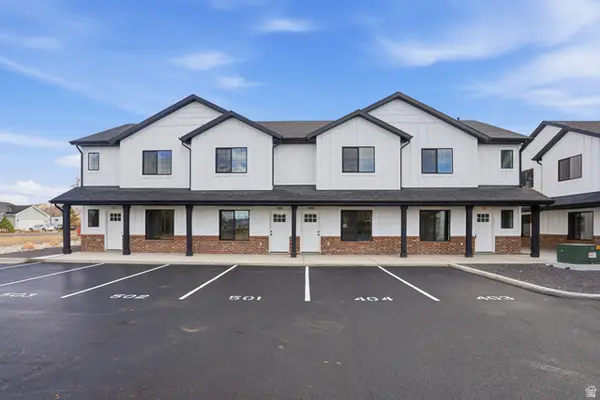 $249,900Active2 beds 2 baths978 sq. ft.
$249,900Active2 beds 2 baths978 sq. ft.1720 E Main St #503, Tremonton, UT 84337
MLS# 2136465Listed by: CAPENER & COMPANY LLC - New
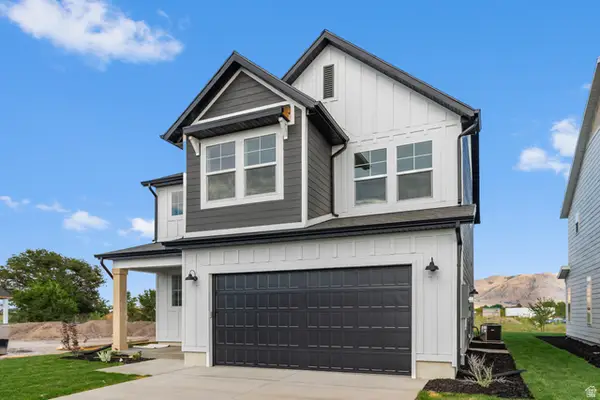 $424,900Active3 beds 3 baths1,923 sq. ft.
$424,900Active3 beds 3 baths1,923 sq. ft.672 N 600 W, Tremonton, UT 84337
MLS# 2136331Listed by: VISIONARY REAL ESTATE - New
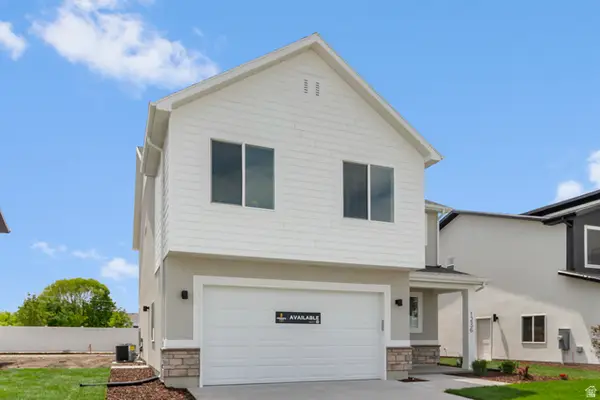 $439,900Active3 beds 3 baths2,174 sq. ft.
$439,900Active3 beds 3 baths2,174 sq. ft.644 N 600 W, Tremonton, UT 84337
MLS# 2135861Listed by: VISIONARY REAL ESTATE - New
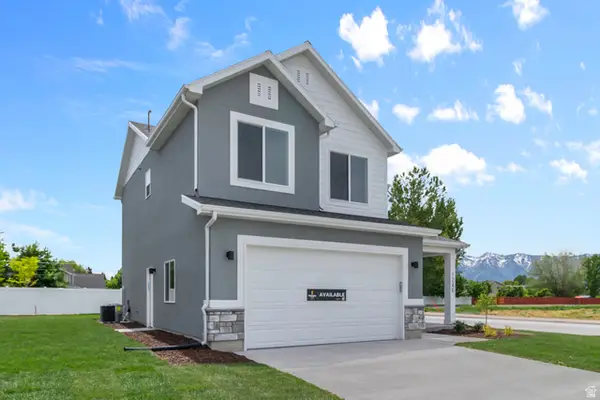 $424,900Active3 beds 3 baths1,671 sq. ft.
$424,900Active3 beds 3 baths1,671 sq. ft.776 N 600 W #210, Tremonton, UT 84337
MLS# 2135841Listed by: VISIONARY REAL ESTATE - New
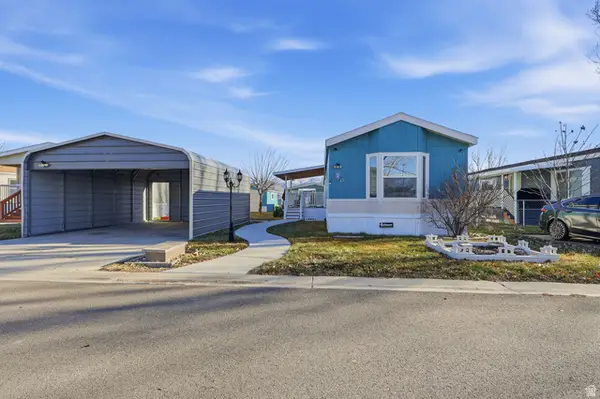 $65,000Active3 beds 2 baths1,100 sq. ft.
$65,000Active3 beds 2 baths1,100 sq. ft.900 W Main St #43, Tremonton, UT 84337
MLS# 2135806Listed by: OMADA REAL ESTATE - New
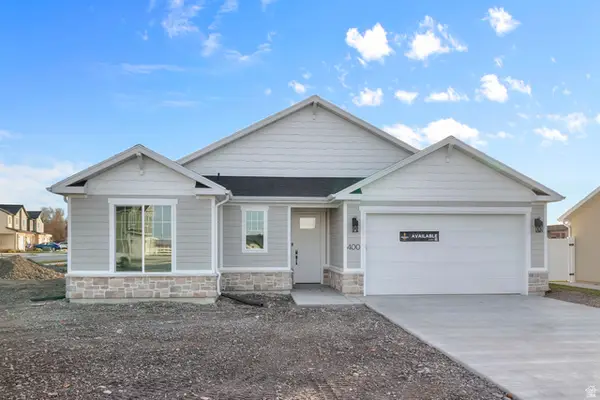 $389,900Active3 beds 2 baths1,455 sq. ft.
$389,900Active3 beds 2 baths1,455 sq. ft.644 N 600 W, Tremonton, UT 84337
MLS# 2135729Listed by: VISIONARY REAL ESTATE - New
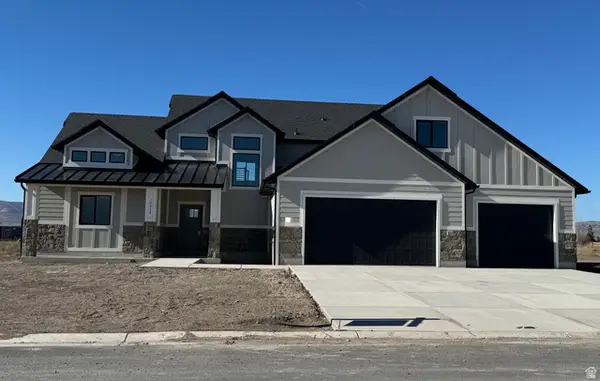 $719,900Active4 beds 3 baths3,120 sq. ft.
$719,900Active4 beds 3 baths3,120 sq. ft.10959 N 8300 W, Tremonton, UT 84337
MLS# 2135336Listed by: JWH REAL ESTATE - New
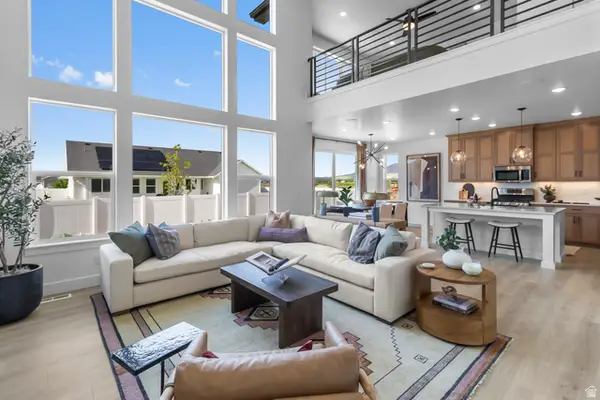 $569,900Active4 beds 3 baths3,895 sq. ft.
$569,900Active4 beds 3 baths3,895 sq. ft.131 N 950 E #35, Tremonton, UT 84337
MLS# 2134776Listed by: VISIONARY REAL ESTATE - New
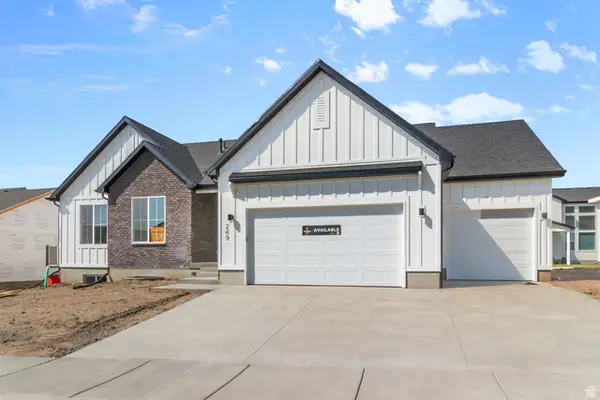 $470,300Active3 beds 2 baths2,922 sq. ft.
$470,300Active3 beds 2 baths2,922 sq. ft.906 E 120 N #25, Tremonton, UT 84337
MLS# 2134745Listed by: VISIONARY REAL ESTATE - New
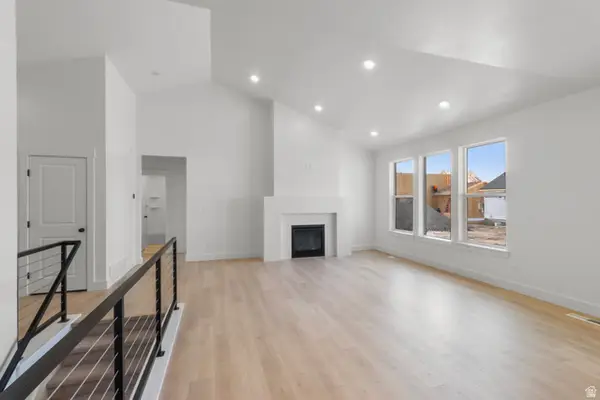 $459,900Active3 beds 2 baths2,922 sq. ft.
$459,900Active3 beds 2 baths2,922 sq. ft.906 E 120 N #25, Tremonton, UT 84337
MLS# 2134707Listed by: VISIONARY REAL ESTATE

