10973 N 8300 W #24, Tremonton, UT 84337
Local realty services provided by:Better Homes and Gardens Real Estate Momentum
Listed by: vernon wheatley
Office: we.realty utah
MLS#:2122856
Source:SL
Price summary
- Price:$669,900
- Price per sq. ft.:$262.5
About this home
Outstanding Luxury Two Story Custom Designed Home in New Subdivision, Two Hi-Efficient Heating and AC Systems, 2 X 6 Framing,, Insulated and interior Painted 4 Car Garage, Sixteen-Foot-High Ceiling in Family Room, Butterfly Island Bar in Kitchen, Granite Countertops with Leather Finish, Stainless Steel Appliances including LG Side by Side Refrigerator, Bonus Room Upstairs, Covered Patio, Custom Cabinets and 5 Inch Trim, Two Walk-In Closets, Roughed in for Water Softener, Large Laundry Room, 50 Year Architect Shingles, 340-foot-deep lot for Livestock, Orchard or whatever you want. If the whatever you want happens to be a guest house, the Septic tank was put in oversized to handle another home. This is the dream home you have been looking for.
Contact an agent
Home facts
- Year built:2025
- Listing ID #:2122856
- Added:147 day(s) ago
- Updated:December 30, 2025 at 12:03 PM
Rooms and interior
- Bedrooms:4
- Total bathrooms:3
- Full bathrooms:1
- Half bathrooms:1
- Living area:2,552 sq. ft.
Heating and cooling
- Cooling:Central Air
- Heating:Forced Air, Gas: Central
Structure and exterior
- Roof:Asphalt
- Year built:2025
- Building area:2,552 sq. ft.
- Lot area:0.8 Acres
Schools
- High school:Bear River
- Middle school:Alice C Harris
- Elementary school:McKinley
Utilities
- Water:Culinary, Water Connected, Well
- Sewer:Septic Tank, Sewer: Septic Tank
Finances and disclosures
- Price:$669,900
- Price per sq. ft.:$262.5
- Tax amount:$1
New listings near 10973 N 8300 W #24
- New
 $308,000Active3 beds 3 baths1,570 sq. ft.
$308,000Active3 beds 3 baths1,570 sq. ft.200 W 1200 S #57, Tremonton, UT 84337
MLS# 2128248Listed by: RE/MAX COMMUNITY- VALLEY - New
 $599,900Active4 beds 3 baths3,552 sq. ft.
$599,900Active4 beds 3 baths3,552 sq. ft.270 N 870 E #17, Tremonton, UT 84337
MLS# 2127985Listed by: VISIONARY REAL ESTATE - New
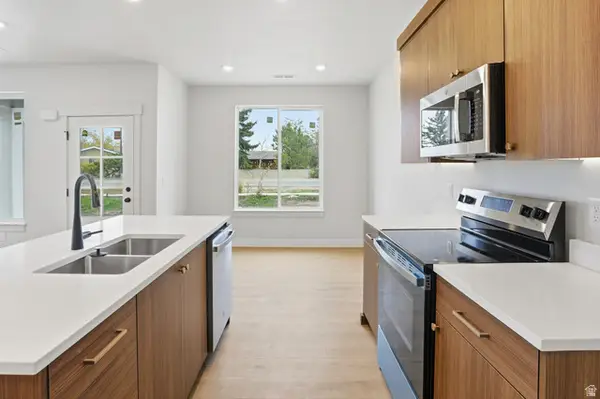 $313,000Active3 beds 3 baths1,570 sq. ft.
$313,000Active3 beds 3 baths1,570 sq. ft.68 E 1225 S, Tremonton, UT 84337
MLS# 2127904Listed by: BRIX REAL ESTATE - New
 $450,000Active5 beds 3 baths3,540 sq. ft.
$450,000Active5 beds 3 baths3,540 sq. ft.785 N 200 E, Tremonton, UT 84337
MLS# 2127786Listed by: REALTYPATH LLC (PLATINUM) - New
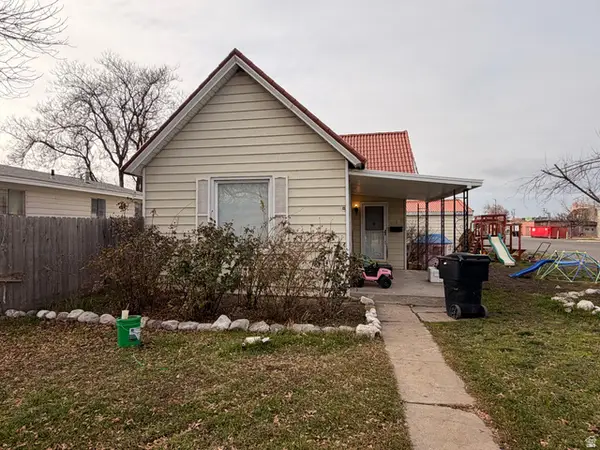 $325,000Active2 beds 1 baths950 sq. ft.
$325,000Active2 beds 1 baths950 sq. ft.108 S 100 E, Tremonton, UT 84337
MLS# 2127711Listed by: COLDWELL BANKER TUGAW REALTORS (TREMONTON) - New
 $479,800Active5 beds 2 baths3,402 sq. ft.
$479,800Active5 beds 2 baths3,402 sq. ft.10205 W 10400 N, Tremonton, UT 84337
MLS# 2127620Listed by: REALTYPATH LLC (PLATINUM) - Open Tue, 9 to 11amNew
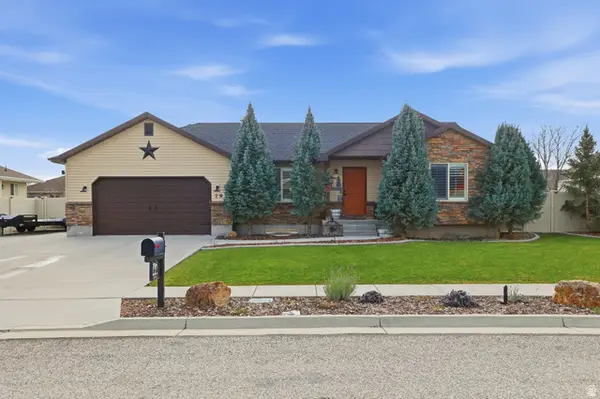 $500,000Active4 beds 3 baths2,278 sq. ft.
$500,000Active4 beds 3 baths2,278 sq. ft.793 W 400 S, Tremonton, UT 84337
MLS# 2127552Listed by: BERKSHIRE HATHAWAY HOME SERVICES UTAH PROPERTIES (CACHE VALLEY)  $269,900Pending3 beds 2 baths1,199 sq. ft.
$269,900Pending3 beds 2 baths1,199 sq. ft.1740 E Main St #504, Tremonton, UT 84337
MLS# 2127529Listed by: CAPENER & COMPANY LLC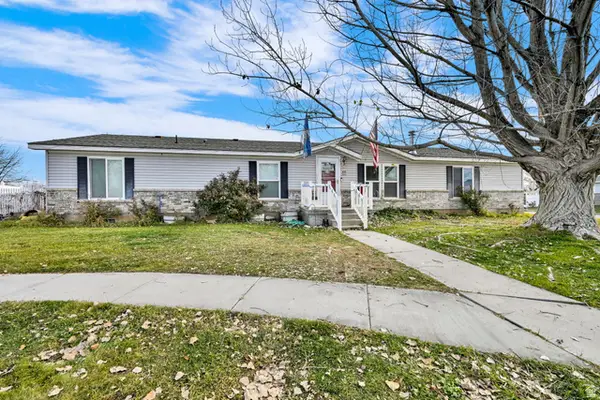 $300,000Active4 beds 2 baths1,762 sq. ft.
$300,000Active4 beds 2 baths1,762 sq. ft.935 S 550 W, Tremonton, UT 84337
MLS# 2127454Listed by: EQUITY REAL ESTATE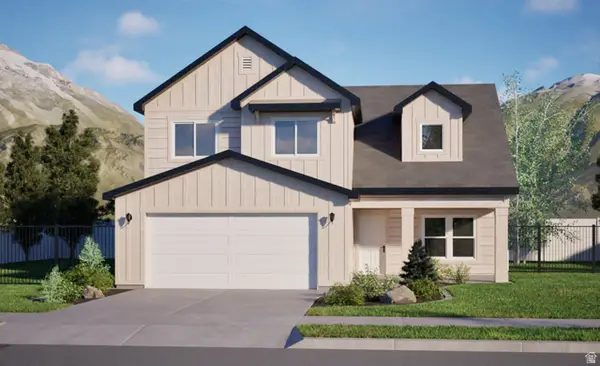 $450,000Active3 beds 3 baths1,653 sq. ft.
$450,000Active3 beds 3 baths1,653 sq. ft.228 W 1300 S #16, Tremonton, UT 84337
MLS# 2127092Listed by: KEY TO REALTY, LLC
