1100 S 600 W, Tremonton, UT 84337
Local realty services provided by:Better Homes and Gardens Real Estate Momentum
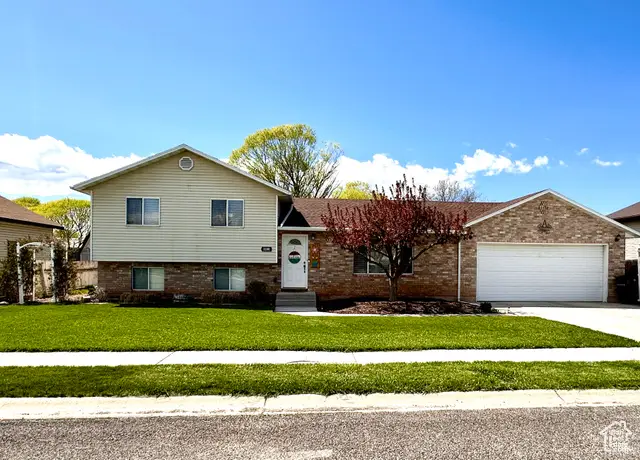
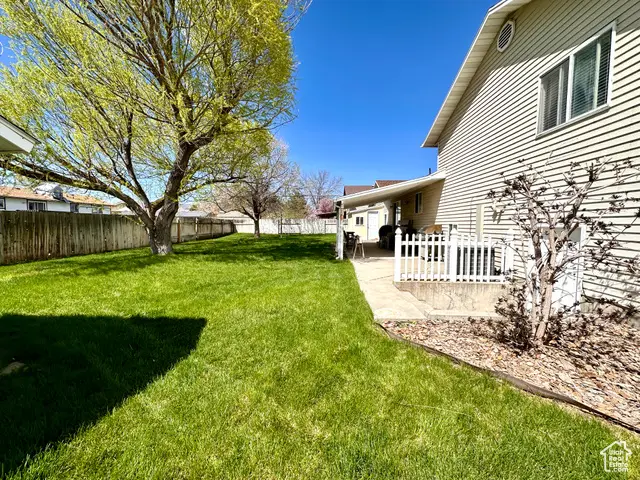
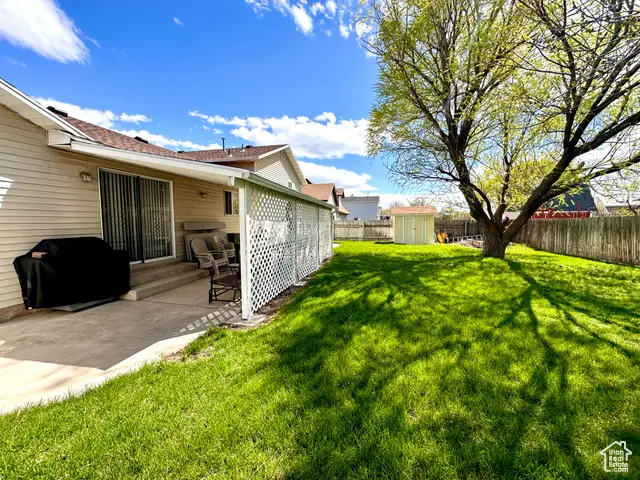
1100 S 600 W,Tremonton, UT 84337
$379,900
- 3 Beds
- 2 Baths
- 1,652 sq. ft.
- Single family
- Active
Listed by:maggie mcbride
Office:red dot realty pllc
MLS#:2098780
Source:SL
Price summary
- Price:$379,900
- Price per sq. ft.:$229.96
About this home
Beautifully Maintained 3 Bed, 2.75 Bath Home with Oversized Basement & Workshop! Step into this well-loved 1987 gem featuring a spacious layout and thoughtful details throughout. Enjoy summer BBQs from the covered back patio while overlooking the pristine, manicured yard-perfect for relaxing or entertaining. The kitchen is generously sized with ample cabinetry and storage, ideal for all your cooking and hosting needs. Downstairs, the large family room offers flexibility-use it as a second living area, a fourth bedroom, or even a spacious primary suite with a sizable closet and a bath conveniently located just across the hall. The attached two-car garage includes a bonus workshop space, great for hobbies, extra storage, or organizing your seasonal dcor and outdoor gear. Located close-but not too close-to I-15 for easy commuting while still enjoying peace and privacy. Note: Square footage is provided as a courtesy estimate based on county records and prior MLS listings. Buyer is advised to obtain an independent measurement.
Contact an agent
Home facts
- Year built:1987
- Listing Id #:2098780
- Added:29 day(s) ago
- Updated:August 14, 2025 at 11:07 AM
Rooms and interior
- Bedrooms:3
- Total bathrooms:2
- Full bathrooms:1
- Living area:1,652 sq. ft.
Heating and cooling
- Cooling:Central Air
- Heating:Forced Air, Gas: Central
Structure and exterior
- Roof:Asphalt
- Year built:1987
- Building area:1,652 sq. ft.
- Lot area:0.21 Acres
Schools
- High school:Bear River
- Middle school:Alice C Harris
- Elementary school:McKinley
Utilities
- Water:Culinary, Irrigation, Water Connected
- Sewer:Sewer Connected, Sewer: Connected, Sewer: Public
Finances and disclosures
- Price:$379,900
- Price per sq. ft.:$229.96
- Tax amount:$1,914
New listings near 1100 S 600 W
- New
 $374,900Active3 beds 2 baths1,262 sq. ft.
$374,900Active3 beds 2 baths1,262 sq. ft.859 N 930 W, Tremonton, UT 84337
MLS# 2104995Listed by: REAL BROKER, LLC 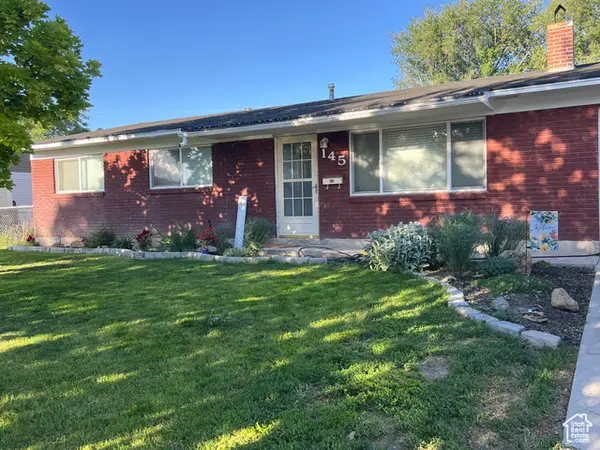 $310,000Pending3 beds 1 baths1,050 sq. ft.
$310,000Pending3 beds 1 baths1,050 sq. ft.145 S 700 W, Tremonton, UT 84337
MLS# 2104794Listed by: COLDWELL BANKER TUGAW REALTORS (TREMONTON)- New
 $365,000Active3 beds 1 baths998 sq. ft.
$365,000Active3 beds 1 baths998 sq. ft.8385 W 11200 N, Tremonton, UT 84337
MLS# 2104650Listed by: RE/MAX ASSOCIATES - New
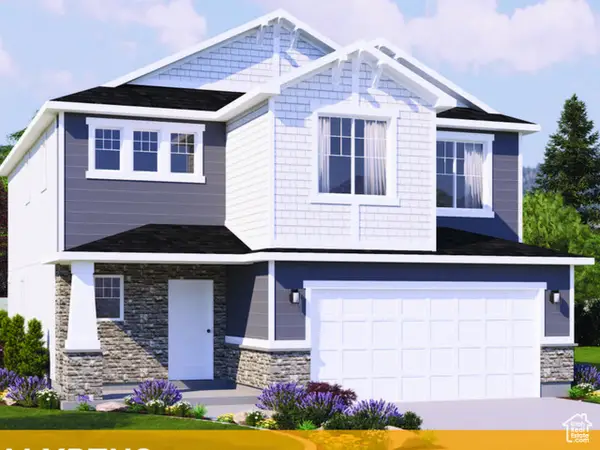 $444,990Active3 beds 3 baths1,923 sq. ft.
$444,990Active3 beds 3 baths1,923 sq. ft.725 N 600 W #111, Tremonton, UT 84337
MLS# 2104628Listed by: VISIONARY REAL ESTATE - New
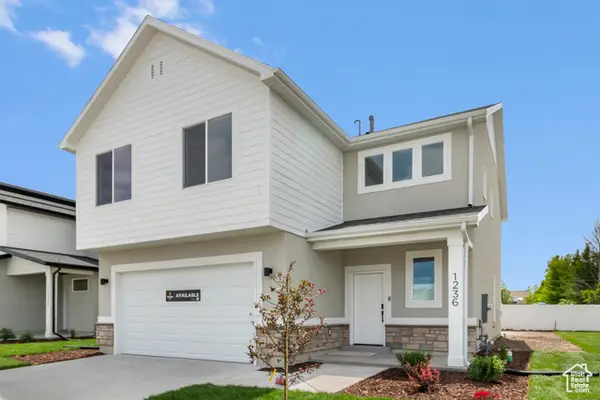 $479,990Active3 beds 3 baths2,174 sq. ft.
$479,990Active3 beds 3 baths2,174 sq. ft.719 N 600 W #112, Tremonton, UT 84337
MLS# 2104636Listed by: VISIONARY REAL ESTATE - New
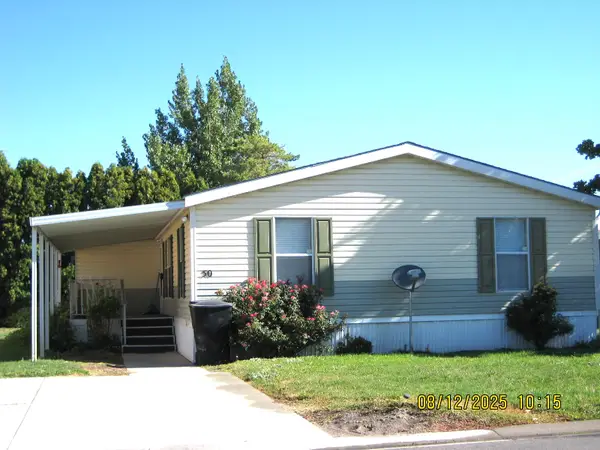 $115,000Active3 beds 2 baths1,260 sq. ft.
$115,000Active3 beds 2 baths1,260 sq. ft.900 W Main St #50, Tremonton, UT 84337
MLS# 2104573Listed by: COLDWELL BANKER TUGAW REALTORS (TREMONTON) - New
 $325,000Active3 beds 3 baths1,570 sq. ft.
$325,000Active3 beds 3 baths1,570 sq. ft.50 E 1225 S, Tremonton, UT 84337
MLS# 2104412Listed by: BRIX REAL ESTATE - Open Sat, 10am to 2pmNew
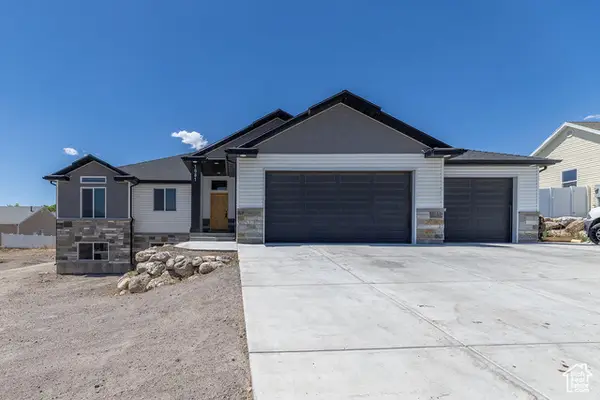 $570,000Active3 beds 2 baths3,496 sq. ft.
$570,000Active3 beds 2 baths3,496 sq. ft.1081 N 2800 W, Tremonton, UT 84337
MLS# 2104194Listed by: REALTYPATH LLC (SUMMIT) - New
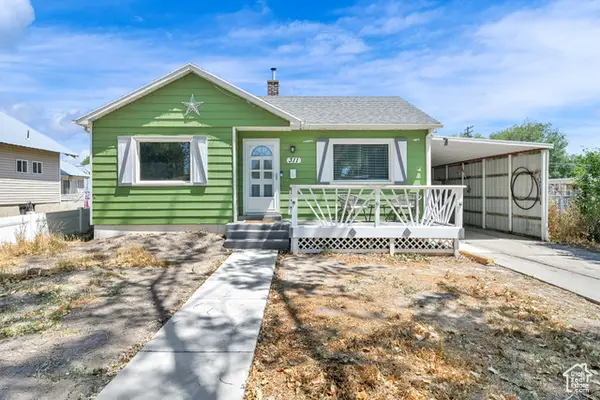 $450,000Active4 beds 1 baths1,859 sq. ft.
$450,000Active4 beds 1 baths1,859 sq. ft.311 S 100 W, Tremonton, UT 84337
MLS# 2104082Listed by: KW SUCCESS KELLER WILLIAMS REALTY - New
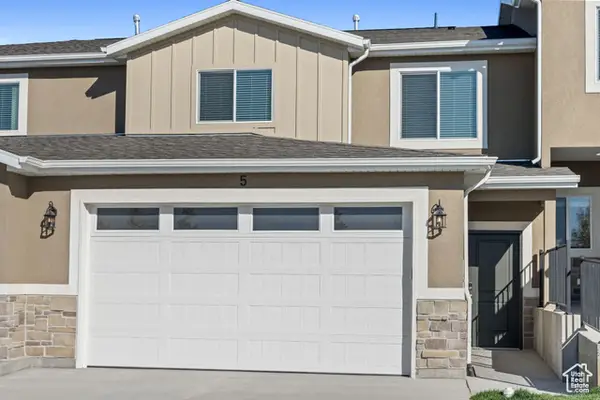 $327,900Active3 beds 3 baths1,710 sq. ft.
$327,900Active3 beds 3 baths1,710 sq. ft.200 W 1200 S #152, Tremonton, UT 84337
MLS# 2103911Listed by: EQUITY REAL ESTATE (BEAR RIVER)
