1286 S 240 W #15, Tremonton, UT 84337
Local realty services provided by:Better Homes and Gardens Real Estate Momentum
1286 S 240 W #15,Tremonton, UT 84337
$500,000
- 4 Beds
- 3 Baths
- 2,127 sq. ft.
- Single family
- Active
Upcoming open houses
- Sat, Oct 2504:00 pm - 06:00 pm
- Tue, Oct 2804:00 pm - 06:00 pm
Listed by:tiffanie bennett
Office:key to realty, llc.
MLS#:2108222
Source:SL
Price summary
- Price:$500,000
- Price per sq. ft.:$235.07
About this home
MOVE IN BEFORE THE RUSH OF THE HOLIDAYS!! The Briarwood is a remarkable floor plan featuring four bedrooms, two and a half bathrooms, and a three-car garage. This home impresses with its stunning design both inside and out. It boasts granite countertops, a spacious pantry, and custom shaker-style cabinets. The laundry room is conveniently located on the second level, adjacent to the bedrooms. The grand master suite includes a luxurious soaker tub and a marble-surround shower. The builder's exceptional design sensibility is evident throughout this perfect home. Square footage figures are provided as a courtesy estimate only and were obtained from building plans. Buyer is advised to obtain an independent measurement. 3% Lender Incentives available when you use preferred lender.
Contact an agent
Home facts
- Year built:2025
- Listing ID #:2108222
- Added:56 day(s) ago
- Updated:October 25, 2025 at 11:04 AM
Rooms and interior
- Bedrooms:4
- Total bathrooms:3
- Full bathrooms:2
- Half bathrooms:1
- Living area:2,127 sq. ft.
Heating and cooling
- Cooling:Central Air
- Heating:Forced Air, Gas: Central
Structure and exterior
- Roof:Asphalt
- Year built:2025
- Building area:2,127 sq. ft.
- Lot area:0.2 Acres
Schools
- High school:Bear River
- Middle school:Bear River
- Elementary school:McKinley
Utilities
- Water:Culinary, Water Connected
- Sewer:Sewer Connected, Sewer: Connected, Sewer: Public
Finances and disclosures
- Price:$500,000
- Price per sq. ft.:$235.07
- Tax amount:$1
New listings near 1286 S 240 W #15
- New
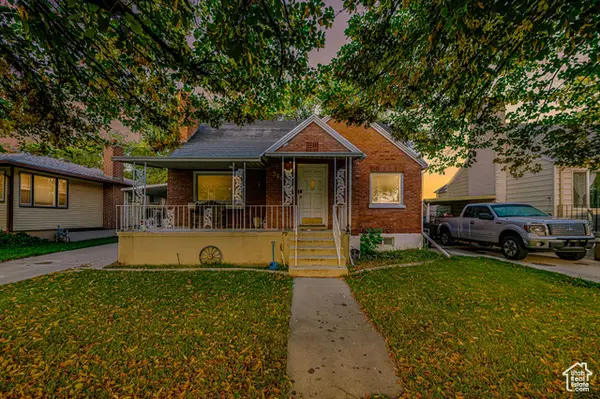 $375,000Active6 beds 2 baths2,651 sq. ft.
$375,000Active6 beds 2 baths2,651 sq. ft.360 S 100 W, Tremonton, UT 84337
MLS# 2119567Listed by: IMAGINE LIFE REAL ESTATE, LLC - New
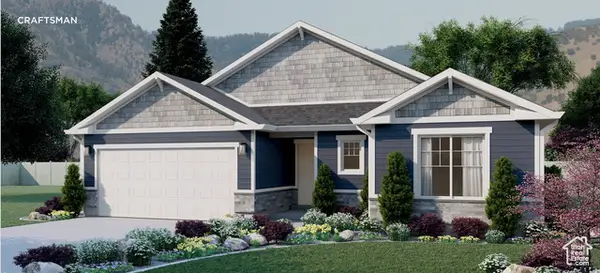 $419,990Active3 beds 2 baths1,455 sq. ft.
$419,990Active3 beds 2 baths1,455 sq. ft.768 N 600 W #211, Tremonton, UT 84337
MLS# 2119302Listed by: VISIONARY REAL ESTATE - New
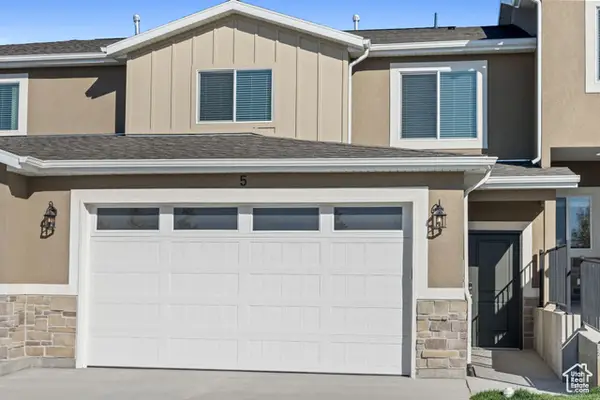 $329,900Active3 beds 3 baths1,710 sq. ft.
$329,900Active3 beds 3 baths1,710 sq. ft.200 W 1200 S #154, Tremonton, UT 84337
MLS# 2119105Listed by: EQUITY REAL ESTATE (BEAR RIVER) - New
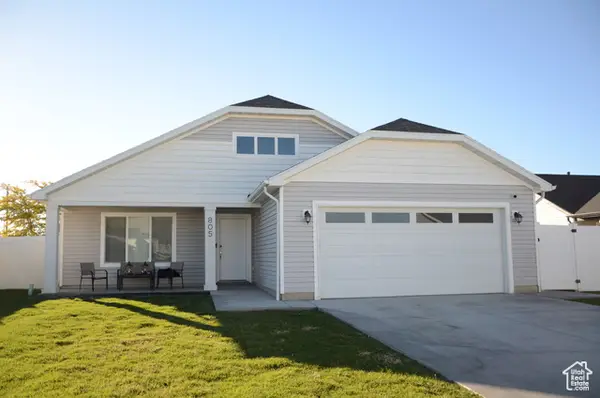 $390,000Active3 beds 2 baths1,263 sq. ft.
$390,000Active3 beds 2 baths1,263 sq. ft.805 N 980 W, Tremonton, UT 84337
MLS# 2118652Listed by: CENTURY 21 N & N REALTORS - New
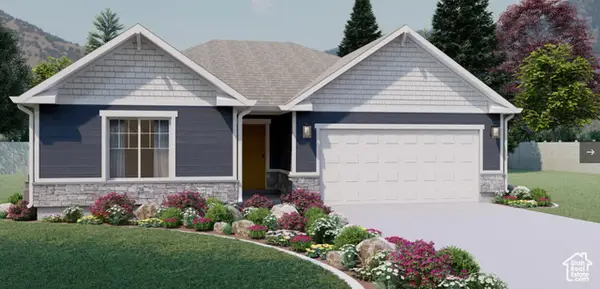 $502,900Active3 beds 2 baths3,540 sq. ft.
$502,900Active3 beds 2 baths3,540 sq. ft.839 E 180 N #30, Tremonton, UT 84337
MLS# 2118368Listed by: VISIONARY REAL ESTATE - New
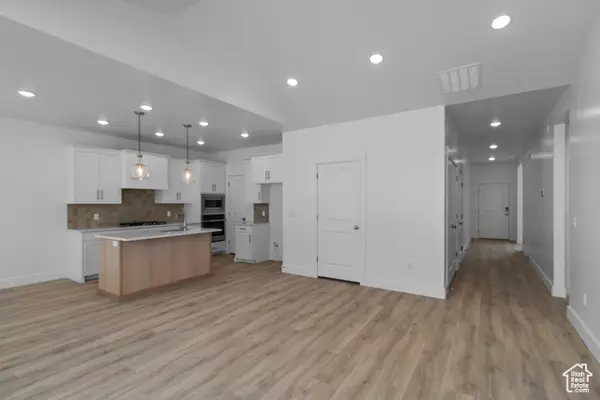 $405,900Active3 beds 2 baths1,626 sq. ft.
$405,900Active3 beds 2 baths1,626 sq. ft.867 N 930 W #82, Tremonton, UT 84337
MLS# 2119293Listed by: VISIONARY REAL ESTATE - New
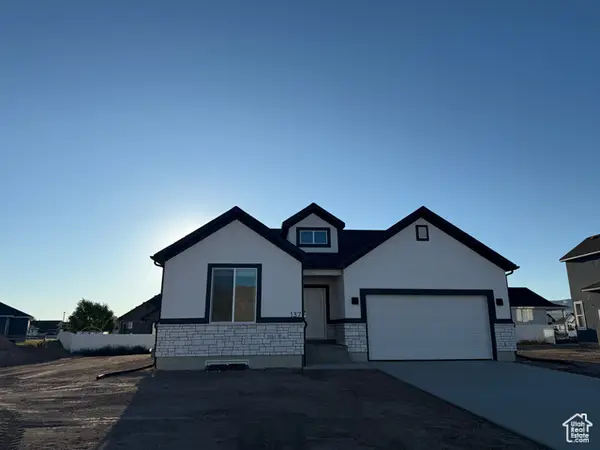 $506,900Active3 beds 2 baths3,540 sq. ft.
$506,900Active3 beds 2 baths3,540 sq. ft.137 N 870 E #28, Tremonton, UT 84337
MLS# 2118360Listed by: VISIONARY REAL ESTATE - New
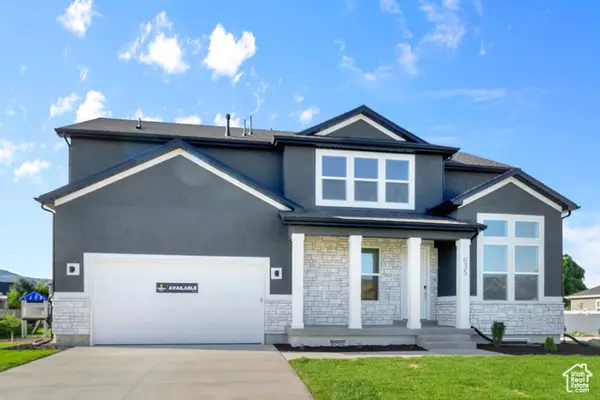 $524,900Active3 beds 3 baths3,087 sq. ft.
$524,900Active3 beds 3 baths3,087 sq. ft.635 E 240 N #9, Tremonton, UT 84337
MLS# 2118363Listed by: VISIONARY REAL ESTATE - New
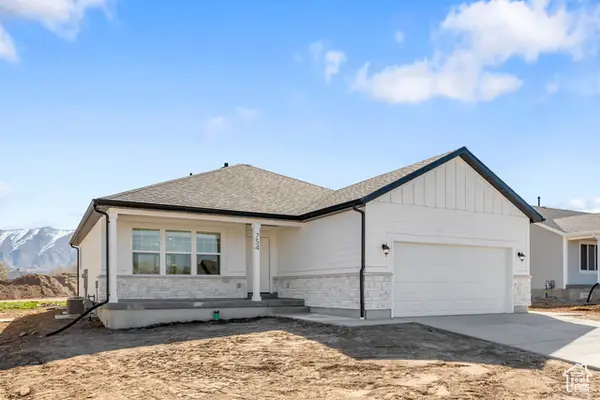 $359,990Active3 beds 2 baths1,195 sq. ft.
$359,990Active3 beds 2 baths1,195 sq. ft.970 W 880 N #60, Tremonton, UT 84337
MLS# 2118328Listed by: VISIONARY REAL ESTATE - Open Sat, 11am to 1pmNew
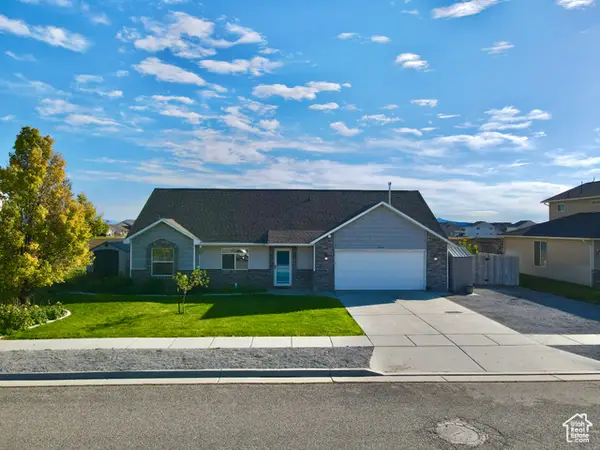 $437,000Active4 beds 2 baths1,948 sq. ft.
$437,000Active4 beds 2 baths1,948 sq. ft.2513 W 600 N, Tremonton, UT 84337
MLS# 2118309Listed by: KW UTAH REALTORS KELLER WILLIAMS
