181 W 1300 S, Tremonton, UT 84337
Local realty services provided by:Better Homes and Gardens Real Estate Momentum
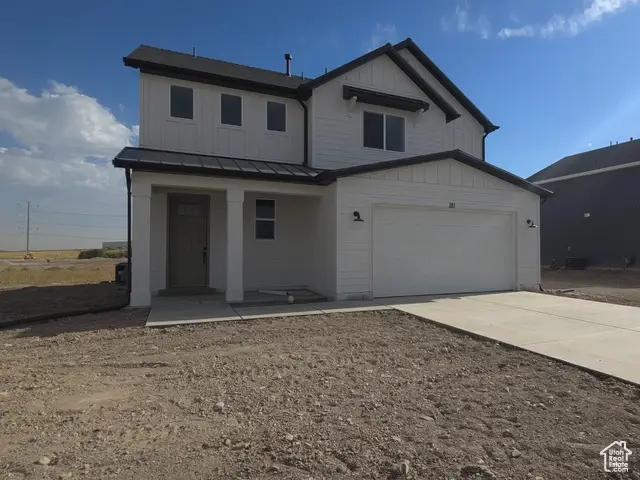
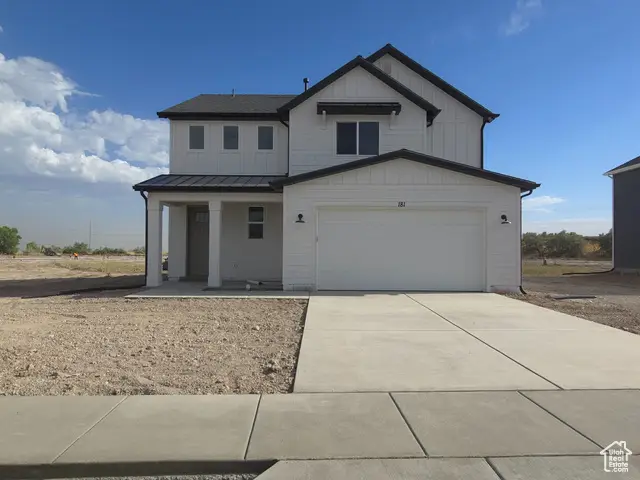
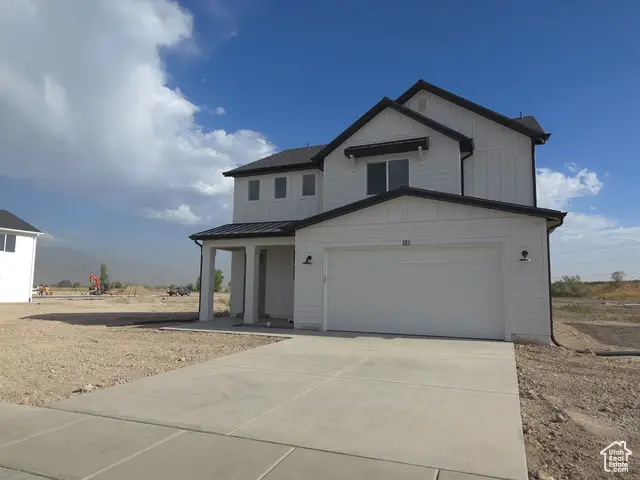
181 W 1300 S,Tremonton, UT 84337
$475,000
- 4 Beds
- 3 Baths
- 1,964 sq. ft.
- Single family
- Active
Upcoming open houses
- Fri, Aug 1502:00 pm - 04:00 pm
Listed by:tiffanie bennett
Office:key to realty, llc.
MLS#:2095616
Source:SL
Price summary
- Price:$475,000
- Price per sq. ft.:$241.85
About this home
The Stansbury greets you with a cozy and welcoming atmosphere as soon as you step into the spacious entryway. The expansive family room and kitchen are ideal for hosting family gatherings. Key features include: 9-foot ceilings on the main floor, Stunning quartz countertops, White shaker style cabinets on the perimeter with a stained charcoal Island, Sleek black fixtures, Stainless steel appliances, large pantry, a mudroom, and a half bath located on the main floor. On the second floor, the master bedroom awaits, featuring a soaker tub, a marble-surround shower, a walk-in closet, and a ceiling fan. The second floor also includes three additional spacious bedrooms, a full bathroom, and a convenient laundry room.
Contact an agent
Home facts
- Year built:2025
- Listing Id #:2095616
- Added:45 day(s) ago
- Updated:August 15, 2025 at 11:04 AM
Rooms and interior
- Bedrooms:4
- Total bathrooms:3
- Full bathrooms:2
- Half bathrooms:1
- Living area:1,964 sq. ft.
Heating and cooling
- Cooling:Central Air
- Heating:Forced Air, Gas: Central
Structure and exterior
- Roof:Asphalt
- Year built:2025
- Building area:1,964 sq. ft.
- Lot area:0.21 Acres
Schools
- High school:Bear River
- Middle school:Bear River
- Elementary school:McKinley
Utilities
- Water:Culinary, Water Connected
- Sewer:Sewer Connected, Sewer: Connected, Sewer: Public
Finances and disclosures
- Price:$475,000
- Price per sq. ft.:$241.85
- Tax amount:$1
New listings near 181 W 1300 S
- New
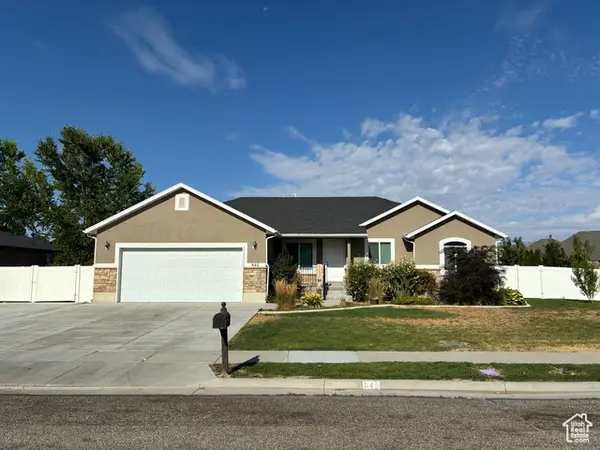 $499,999Active3 beds 2 baths3,473 sq. ft.
$499,999Active3 beds 2 baths3,473 sq. ft.845 N 470 E, Tremonton, UT 84337
MLS# 2105311Listed by: EQUITY REAL ESTATE - New
 $374,900Active3 beds 2 baths1,262 sq. ft.
$374,900Active3 beds 2 baths1,262 sq. ft.859 N 930 W, Tremonton, UT 84337
MLS# 2104995Listed by: REAL BROKER, LLC 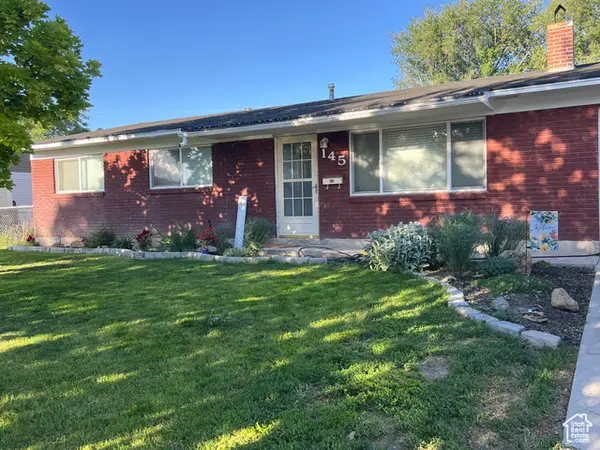 $310,000Pending3 beds 1 baths1,050 sq. ft.
$310,000Pending3 beds 1 baths1,050 sq. ft.145 S 700 W, Tremonton, UT 84337
MLS# 2104794Listed by: COLDWELL BANKER TUGAW REALTORS (TREMONTON)- New
 $365,000Active3 beds 1 baths998 sq. ft.
$365,000Active3 beds 1 baths998 sq. ft.8385 W 11200 N, Tremonton, UT 84337
MLS# 2104650Listed by: RE/MAX ASSOCIATES - New
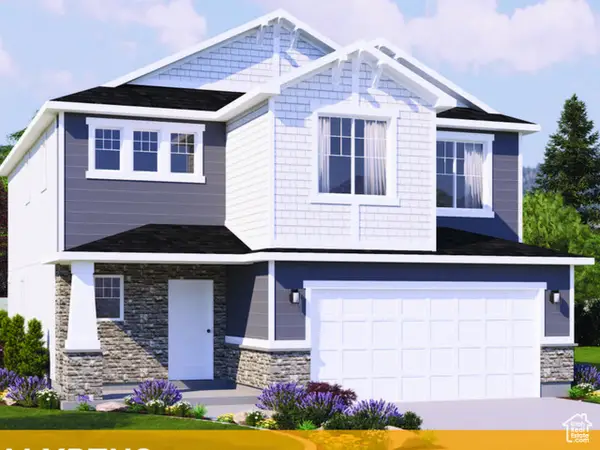 $444,990Active3 beds 3 baths1,923 sq. ft.
$444,990Active3 beds 3 baths1,923 sq. ft.725 N 600 W #111, Tremonton, UT 84337
MLS# 2104628Listed by: VISIONARY REAL ESTATE - New
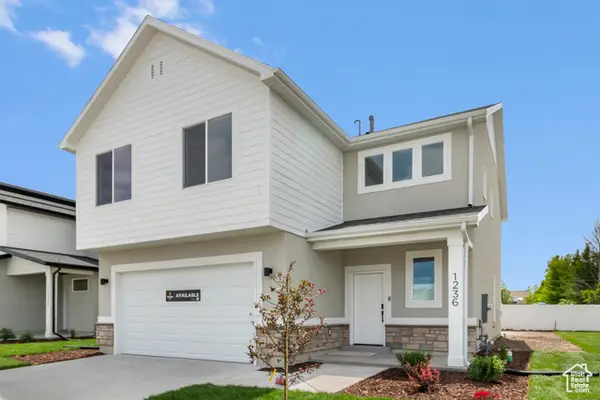 $479,990Active3 beds 3 baths2,174 sq. ft.
$479,990Active3 beds 3 baths2,174 sq. ft.719 N 600 W #112, Tremonton, UT 84337
MLS# 2104636Listed by: VISIONARY REAL ESTATE - New
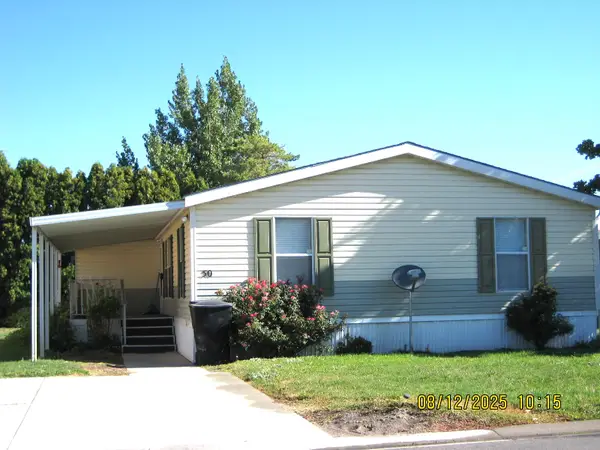 $115,000Active3 beds 2 baths1,260 sq. ft.
$115,000Active3 beds 2 baths1,260 sq. ft.900 W Main St #50, Tremonton, UT 84337
MLS# 2104573Listed by: COLDWELL BANKER TUGAW REALTORS (TREMONTON) - New
 $325,000Active3 beds 3 baths1,570 sq. ft.
$325,000Active3 beds 3 baths1,570 sq. ft.50 E 1225 S, Tremonton, UT 84337
MLS# 2104412Listed by: BRIX REAL ESTATE - Open Sat, 10am to 2pmNew
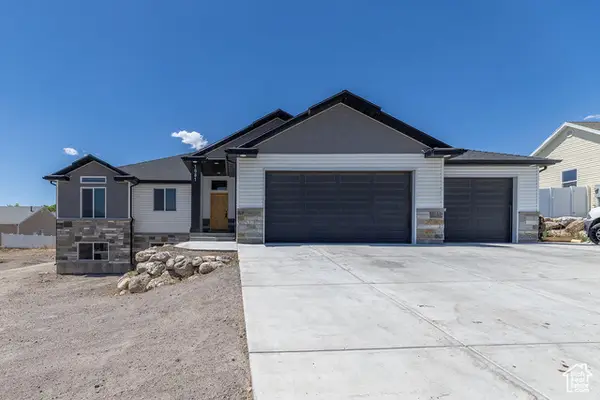 $570,000Active3 beds 2 baths3,496 sq. ft.
$570,000Active3 beds 2 baths3,496 sq. ft.1081 N 2800 W, Tremonton, UT 84337
MLS# 2104194Listed by: REALTYPATH LLC (SUMMIT) - New
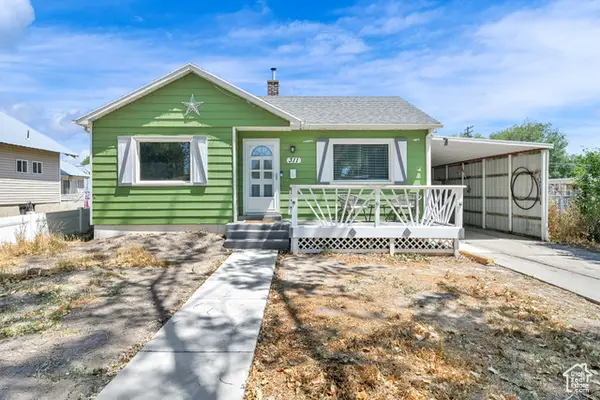 $450,000Active4 beds 1 baths1,859 sq. ft.
$450,000Active4 beds 1 baths1,859 sq. ft.311 S 100 W, Tremonton, UT 84337
MLS# 2104082Listed by: KW SUCCESS KELLER WILLIAMS REALTY
