23 E 1225 S #15, Tremonton, UT 84337
Local realty services provided by:Better Homes and Gardens Real Estate Momentum
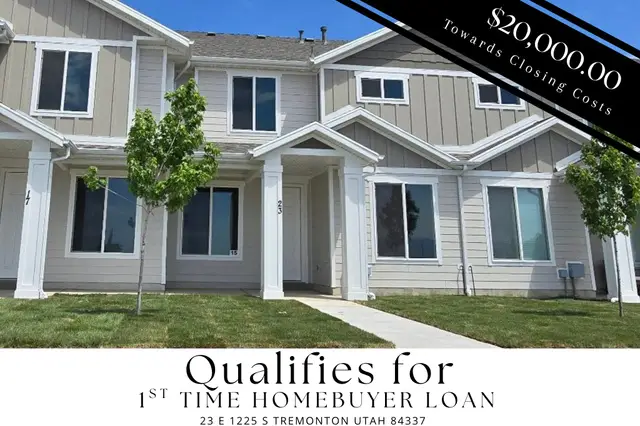
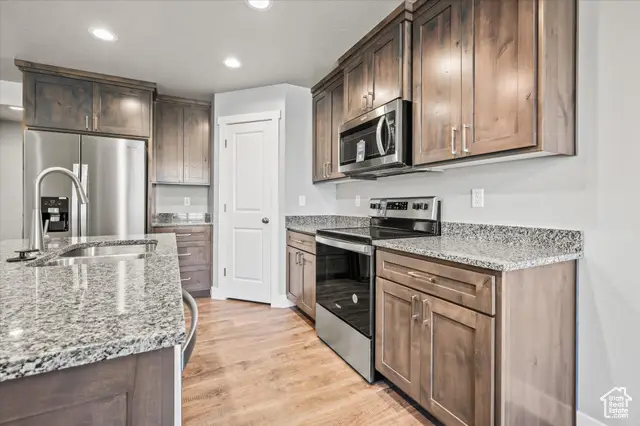

23 E 1225 S #15,Tremonton, UT 84337
$315,000
- 3 Beds
- 3 Baths
- 1,657 sq. ft.
- Townhouse
- Pending
Listed by:catherine clausing
Office:key to realty, llc.
MLS#:2028367
Source:SL
Price summary
- Price:$315,000
- Price per sq. ft.:$190.1
- Monthly HOA dues:$125
About this home
MOVE IN READY! Welcome to the newest community in Tremonton, HARVEST VILLAGE TOWNHOMES. Boasting 3 bedrooms, 2.5 bathrooms, 2 car garage, grand master suite, a loft area upstairs, granite throughout, LVP and LVT flooring, custom cabinets AND ALL YOUR KITCHEN APPLIANCES ARE INCLUDED...RANGE, MICROWAVE, DISHWASHER, REFRIGERATOR. You will fall in love with the location, views and amenities that HARVEST VILLAGE TOWNHOMES and Tremonton has to offer. Square footage figures are provided as a courtesy estimate only and were obtained from building plans . Buyer is advised to obtain an independent measurement. Colors and selections may not be as pictured. Contact an agent for color selections.
Contact an agent
Home facts
- Year built:2024
- Listing Id #:2028367
- Added:308 day(s) ago
- Updated:July 22, 2025 at 05:39 PM
Rooms and interior
- Bedrooms:3
- Total bathrooms:3
- Full bathrooms:2
- Half bathrooms:1
- Living area:1,657 sq. ft.
Heating and cooling
- Cooling:Central Air
- Heating:Forced Air, Gas: Central
Structure and exterior
- Roof:Asphalt
- Year built:2024
- Building area:1,657 sq. ft.
- Lot area:0.03 Acres
Schools
- High school:Bear River
- Middle school:Bear River
- Elementary school:McKinley
Utilities
- Water:Culinary, Water Connected
- Sewer:Sewer Connected, Sewer: Connected, Sewer: Public
Finances and disclosures
- Price:$315,000
- Price per sq. ft.:$190.1
- Tax amount:$1
New listings near 23 E 1225 S #15
- New
 $374,900Active3 beds 2 baths1,262 sq. ft.
$374,900Active3 beds 2 baths1,262 sq. ft.859 N 930 W, Tremonton, UT 84337
MLS# 2104995Listed by: REAL BROKER, LLC 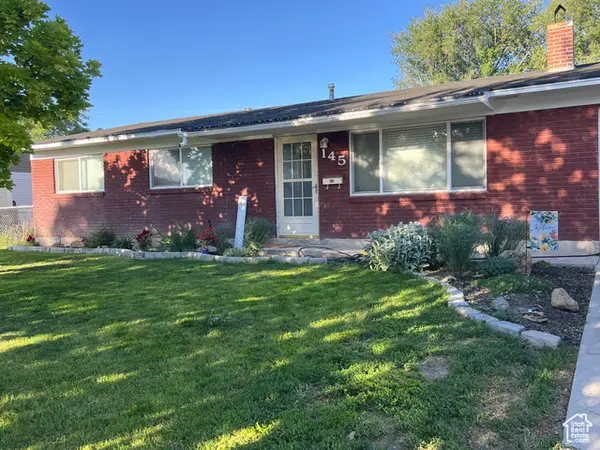 $310,000Pending3 beds 1 baths1,050 sq. ft.
$310,000Pending3 beds 1 baths1,050 sq. ft.145 S 700 W, Tremonton, UT 84337
MLS# 2104794Listed by: COLDWELL BANKER TUGAW REALTORS (TREMONTON)- New
 $365,000Active3 beds 1 baths998 sq. ft.
$365,000Active3 beds 1 baths998 sq. ft.8385 W 11200 N, Tremonton, UT 84337
MLS# 2104650Listed by: RE/MAX ASSOCIATES - New
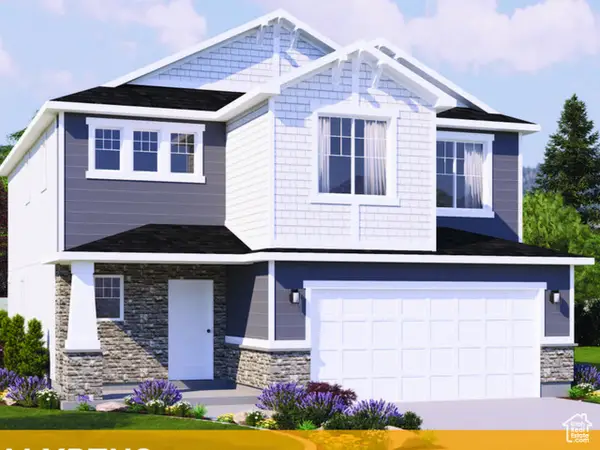 $444,990Active3 beds 3 baths1,923 sq. ft.
$444,990Active3 beds 3 baths1,923 sq. ft.725 N 600 W #111, Tremonton, UT 84337
MLS# 2104628Listed by: VISIONARY REAL ESTATE - New
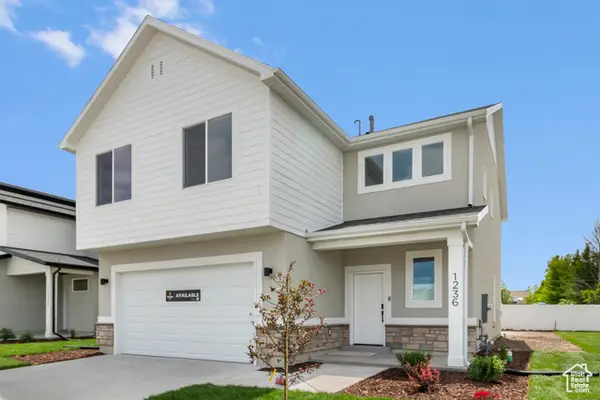 $479,990Active3 beds 3 baths2,174 sq. ft.
$479,990Active3 beds 3 baths2,174 sq. ft.719 N 600 W #112, Tremonton, UT 84337
MLS# 2104636Listed by: VISIONARY REAL ESTATE - New
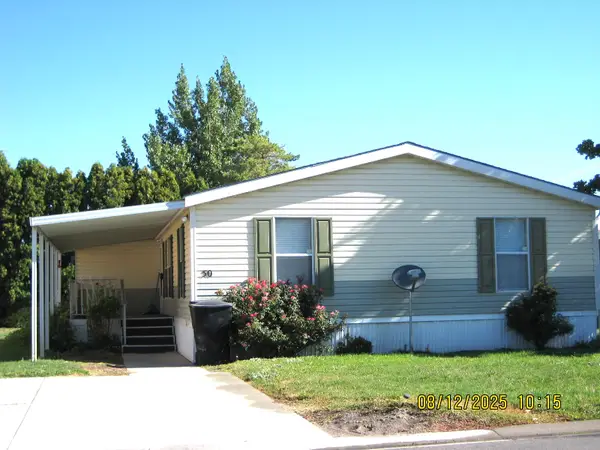 $115,000Active3 beds 2 baths1,260 sq. ft.
$115,000Active3 beds 2 baths1,260 sq. ft.900 W Main St #50, Tremonton, UT 84337
MLS# 2104573Listed by: COLDWELL BANKER TUGAW REALTORS (TREMONTON) - New
 $325,000Active3 beds 3 baths1,570 sq. ft.
$325,000Active3 beds 3 baths1,570 sq. ft.50 E 1225 S, Tremonton, UT 84337
MLS# 2104412Listed by: BRIX REAL ESTATE - Open Sat, 10am to 2pmNew
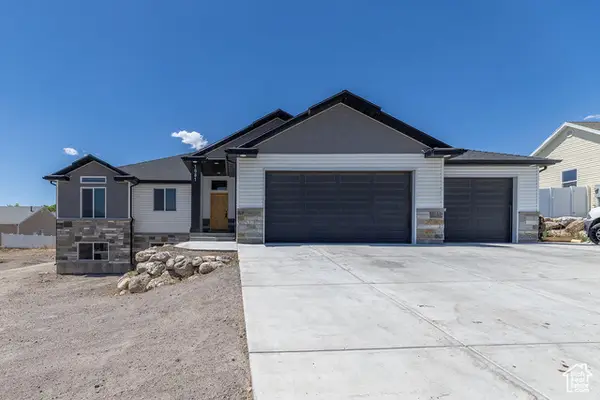 $570,000Active3 beds 2 baths3,496 sq. ft.
$570,000Active3 beds 2 baths3,496 sq. ft.1081 N 2800 W, Tremonton, UT 84337
MLS# 2104194Listed by: REALTYPATH LLC (SUMMIT) - New
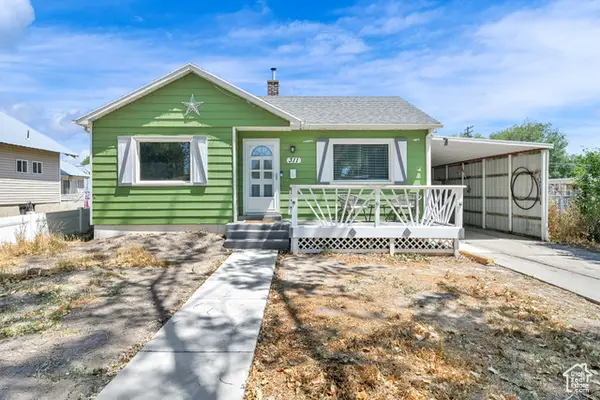 $450,000Active4 beds 1 baths1,859 sq. ft.
$450,000Active4 beds 1 baths1,859 sq. ft.311 S 100 W, Tremonton, UT 84337
MLS# 2104082Listed by: KW SUCCESS KELLER WILLIAMS REALTY - New
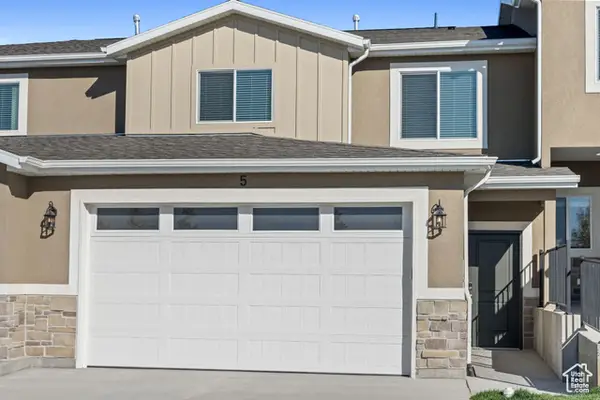 $327,900Active3 beds 3 baths1,710 sq. ft.
$327,900Active3 beds 3 baths1,710 sq. ft.200 W 1200 S #152, Tremonton, UT 84337
MLS# 2103911Listed by: EQUITY REAL ESTATE (BEAR RIVER)
