2545 W Mountain Rd N, Tremonton, UT 84337
Local realty services provided by:Better Homes and Gardens Real Estate Momentum
2545 W Mountain Rd N,Tremonton, UT 84337
$574,500
- 5 Beds
- 3 Baths
- 3,080 sq. ft.
- Single family
- Pending
Listed by: michael heslop
Office: jupidoor llc.
MLS#:2121700
Source:SL
Price summary
- Price:$574,500
- Price per sq. ft.:$186.53
About this home
A beautiful rambler-style home with 5 bedrooms and 3 bathrooms offering plenty of space for family, guests or a home office. Enjoy new carpet throughout the home, including the main level and basement. Step into the open-concept great room featuring vaulted ceilings. The newly updated kitchen and dining area boasts stunning quartz countertops, professionally painted cabinets, a new dishwasher, and stylish tile flooring. The fully finished basement includes a cozy gas fireplace, a spacious family room, and ample storage space. The separate basement entrance and layout provide the option for designing a basement apartment. Additional features include a 3-car garage, new furnace and A/C unit, covered deck overlooking a fully landscaped yard with a view, vinyl fencing, mature trees, and tool shed. The home is ideally located just minutes from schools, grocery stores, hospital, and fairgrounds, with easy access to freeway entrance/exit.
Contact an agent
Home facts
- Year built:2000
- Listing ID #:2121700
- Added:97 day(s) ago
- Updated:December 20, 2025 at 08:53 AM
Rooms and interior
- Bedrooms:5
- Total bathrooms:3
- Full bathrooms:3
- Living area:3,080 sq. ft.
Heating and cooling
- Cooling:Central Air
- Heating:Forced Air, Gas: Central
Structure and exterior
- Roof:Asphalt
- Year built:2000
- Building area:3,080 sq. ft.
- Lot area:0.35 Acres
Schools
- High school:Bear River
- Middle school:Bear River
- Elementary school:Garland
Utilities
- Water:Culinary, Water Connected
- Sewer:Sewer Connected, Sewer: Connected, Sewer: Public
Finances and disclosures
- Price:$574,500
- Price per sq. ft.:$186.53
- Tax amount:$3,678
New listings near 2545 W Mountain Rd N
- New
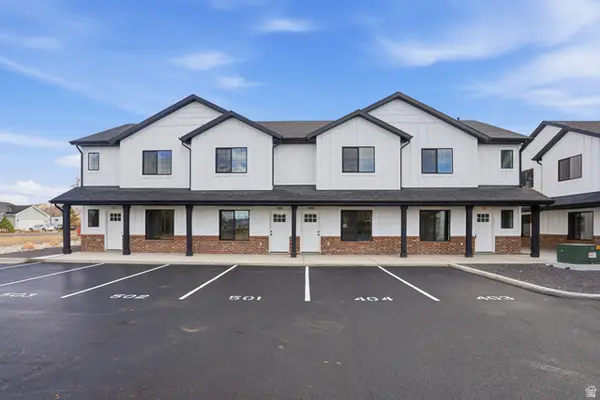 $249,900Active2 beds 2 baths978 sq. ft.
$249,900Active2 beds 2 baths978 sq. ft.1720 E Main St #503, Tremonton, UT 84337
MLS# 2136465Listed by: CAPENER & COMPANY LLC - New
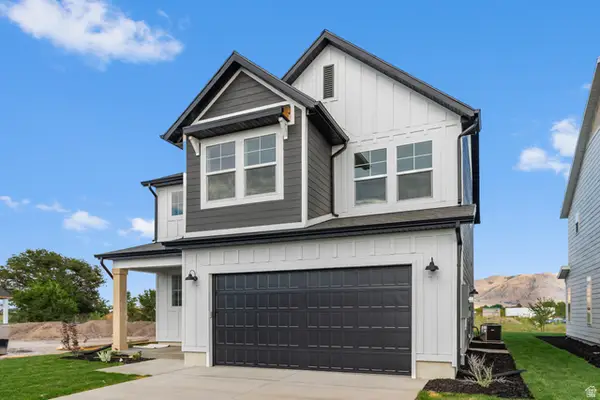 $424,900Active3 beds 3 baths1,923 sq. ft.
$424,900Active3 beds 3 baths1,923 sq. ft.672 N 600 W, Tremonton, UT 84337
MLS# 2136331Listed by: VISIONARY REAL ESTATE - New
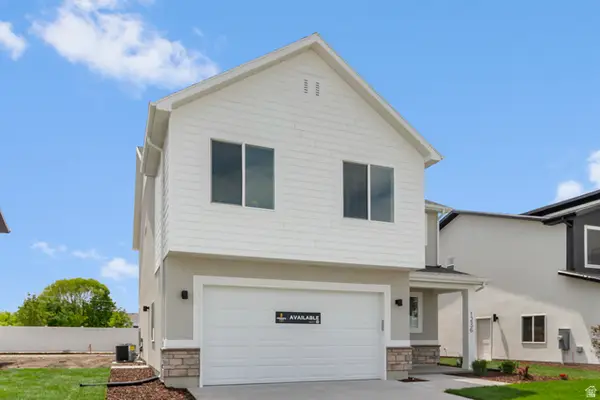 $439,900Active3 beds 3 baths2,174 sq. ft.
$439,900Active3 beds 3 baths2,174 sq. ft.644 N 600 W, Tremonton, UT 84337
MLS# 2135861Listed by: VISIONARY REAL ESTATE - New
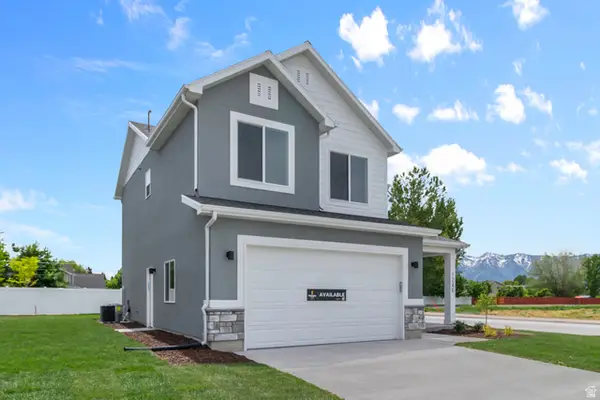 $424,900Active3 beds 3 baths1,671 sq. ft.
$424,900Active3 beds 3 baths1,671 sq. ft.776 N 600 W #210, Tremonton, UT 84337
MLS# 2135841Listed by: VISIONARY REAL ESTATE - New
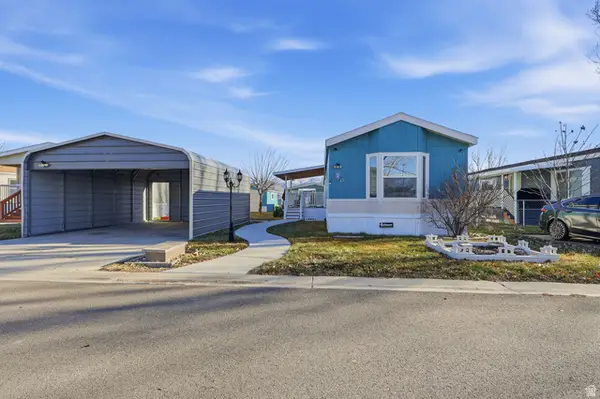 $65,000Active3 beds 2 baths1,100 sq. ft.
$65,000Active3 beds 2 baths1,100 sq. ft.900 W Main St #43, Tremonton, UT 84337
MLS# 2135806Listed by: OMADA REAL ESTATE - New
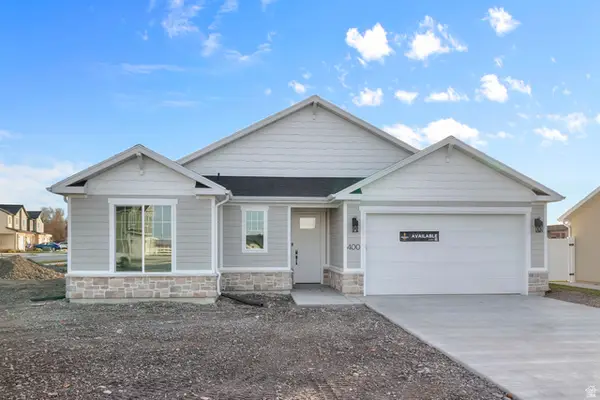 $389,900Active3 beds 2 baths1,455 sq. ft.
$389,900Active3 beds 2 baths1,455 sq. ft.644 N 600 W, Tremonton, UT 84337
MLS# 2135729Listed by: VISIONARY REAL ESTATE - New
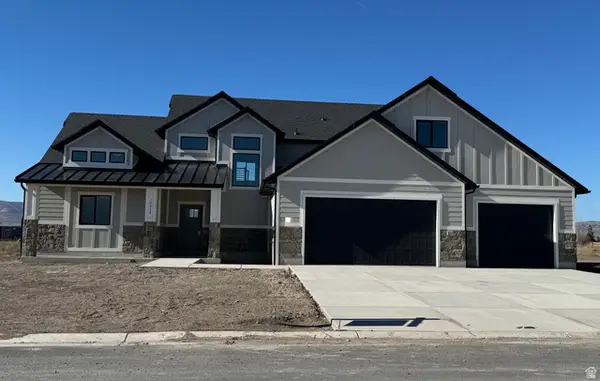 $719,900Active4 beds 3 baths3,120 sq. ft.
$719,900Active4 beds 3 baths3,120 sq. ft.10959 N 8300 W, Tremonton, UT 84337
MLS# 2135336Listed by: JWH REAL ESTATE - New
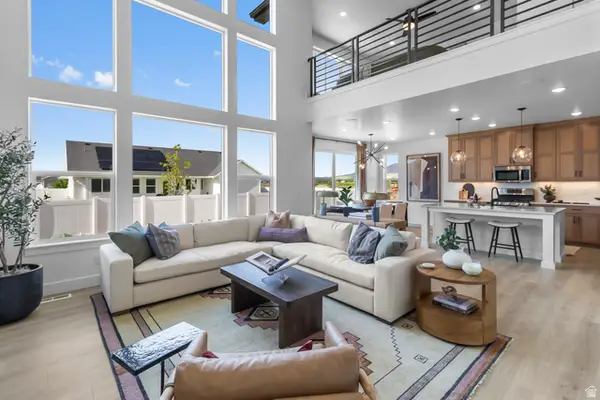 $569,900Active4 beds 3 baths3,895 sq. ft.
$569,900Active4 beds 3 baths3,895 sq. ft.131 N 950 E #35, Tremonton, UT 84337
MLS# 2134776Listed by: VISIONARY REAL ESTATE - New
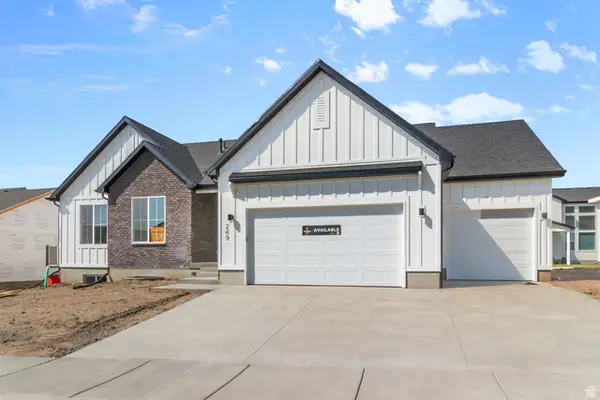 $470,300Active3 beds 2 baths2,922 sq. ft.
$470,300Active3 beds 2 baths2,922 sq. ft.906 E 120 N #25, Tremonton, UT 84337
MLS# 2134745Listed by: VISIONARY REAL ESTATE - New
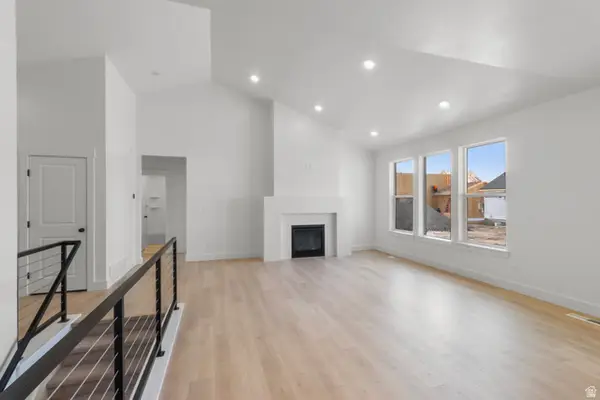 $459,900Active3 beds 2 baths2,922 sq. ft.
$459,900Active3 beds 2 baths2,922 sq. ft.906 E 120 N #25, Tremonton, UT 84337
MLS# 2134707Listed by: VISIONARY REAL ESTATE

