2618 W Mountain Rd, Tremonton, UT 84337
Local realty services provided by:Better Homes and Gardens Real Estate Momentum
2618 W Mountain Rd,Tremonton, UT 84337
$659,000
- 5 Beds
- 3 Baths
- 3,948 sq. ft.
- Single family
- Active
Listed by: lisa hancock
Office: coldwell banker tugaw realtors (tremonton)
MLS#:2094801
Source:SL
Price summary
- Price:$659,000
- Price per sq. ft.:$166.92
About this home
Stunning 5 Bedroom brick home with valley views and Solar efficiency! This residence offers the perfect combination of comfort, efficiency and charm. Situated in a desirable neighborhood, the home boasts breathtaking views of the valley. Inside, you will find rich hardwood doors and quality finishes that show off the craftsmanship. Spacious living and dining areas flow seamlessly, making it ideal for both everyday living and entertaining guests. The home is wired with CAT 6 Ethernet wiring as well as wiring for whole house surround sound. Two water heaters means enough for you and guests. The fruit trees are bearing tasty Apricots, plums and peaches. Be sure to check out the 15'X20' spacious shed with many 220 V outlets. Sellers are offering a $4000 carpet allowance with a full price offer. Choose your own color and style. Square foot measurements provided as a courtesy. Buyers advised to obtain independent measurements.
Contact an agent
Home facts
- Year built:2006
- Listing ID #:2094801
- Added:187 day(s) ago
- Updated:December 31, 2025 at 12:08 PM
Rooms and interior
- Bedrooms:5
- Total bathrooms:3
- Full bathrooms:3
- Living area:3,948 sq. ft.
Heating and cooling
- Cooling:Central Air
- Heating:Gas: Central
Structure and exterior
- Roof:Asphalt
- Year built:2006
- Building area:3,948 sq. ft.
- Lot area:0.36 Acres
Schools
- High school:Bear River
- Middle school:Bear River
- Elementary school:Garland
Utilities
- Water:Secondary, Water Connected
- Sewer:Sewer Connected, Sewer: Connected, Sewer: Public
Finances and disclosures
- Price:$659,000
- Price per sq. ft.:$166.92
- Tax amount:$3,893
New listings near 2618 W Mountain Rd
- New
 $308,000Active3 beds 3 baths1,570 sq. ft.
$308,000Active3 beds 3 baths1,570 sq. ft.200 W 1200 S #57, Tremonton, UT 84337
MLS# 2128248Listed by: RE/MAX COMMUNITY- VALLEY - New
 $599,900Active4 beds 3 baths3,552 sq. ft.
$599,900Active4 beds 3 baths3,552 sq. ft.270 N 870 E #17, Tremonton, UT 84337
MLS# 2127985Listed by: VISIONARY REAL ESTATE - New
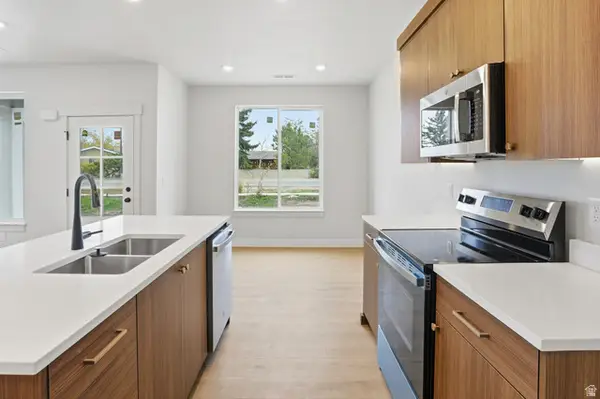 $313,000Active3 beds 3 baths1,570 sq. ft.
$313,000Active3 beds 3 baths1,570 sq. ft.68 E 1225 S, Tremonton, UT 84337
MLS# 2127904Listed by: BRIX REAL ESTATE - New
 $450,000Active5 beds 3 baths3,540 sq. ft.
$450,000Active5 beds 3 baths3,540 sq. ft.785 N 200 E, Tremonton, UT 84337
MLS# 2127786Listed by: REALTYPATH LLC (PLATINUM) 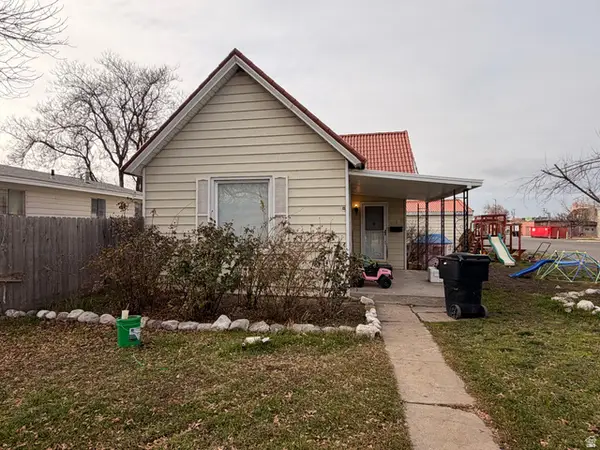 $325,000Active2 beds 1 baths950 sq. ft.
$325,000Active2 beds 1 baths950 sq. ft.108 S 100 E, Tremonton, UT 84337
MLS# 2127711Listed by: COLDWELL BANKER TUGAW REALTORS (TREMONTON) $479,800Active5 beds 2 baths3,402 sq. ft.
$479,800Active5 beds 2 baths3,402 sq. ft.10205 W 10400 N, Tremonton, UT 84337
MLS# 2127620Listed by: REALTYPATH LLC (PLATINUM)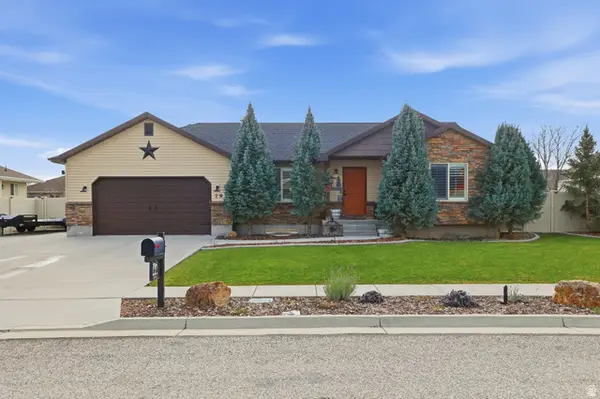 $500,000Active4 beds 3 baths2,278 sq. ft.
$500,000Active4 beds 3 baths2,278 sq. ft.793 W 400 S, Tremonton, UT 84337
MLS# 2127552Listed by: BERKSHIRE HATHAWAY HOME SERVICES UTAH PROPERTIES (CACHE VALLEY) $269,900Pending3 beds 2 baths1,199 sq. ft.
$269,900Pending3 beds 2 baths1,199 sq. ft.1740 E Main St #504, Tremonton, UT 84337
MLS# 2127529Listed by: CAPENER & COMPANY LLC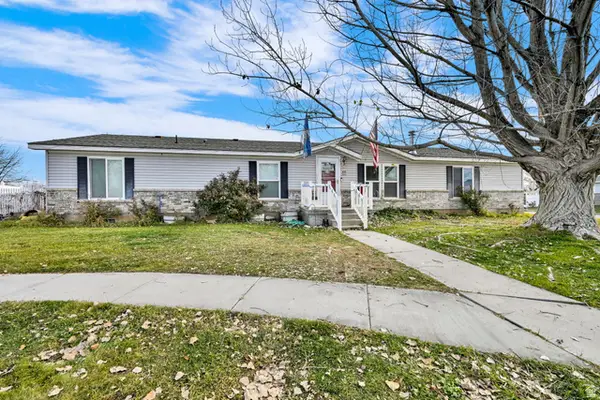 $300,000Active4 beds 2 baths1,762 sq. ft.
$300,000Active4 beds 2 baths1,762 sq. ft.935 S 550 W, Tremonton, UT 84337
MLS# 2127454Listed by: EQUITY REAL ESTATE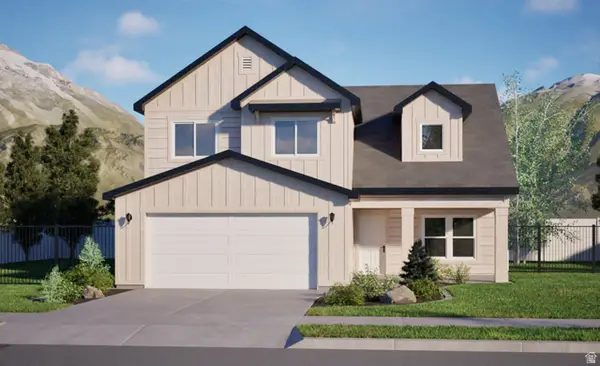 $450,000Active3 beds 3 baths1,653 sq. ft.
$450,000Active3 beds 3 baths1,653 sq. ft.228 W 1300 S #16, Tremonton, UT 84337
MLS# 2127092Listed by: KEY TO REALTY, LLC
