3101 W 1000 N, Tremonton, UT 84337
Local realty services provided by:Better Homes and Gardens Real Estate Momentum
Listed by: brent uphoff
Office: homie
MLS#:2108580
Source:SL
Price summary
- Price:$1,299,000
- Price per sq. ft.:$196.79
About this home
*** PRICE IMPROVEMENT ***. This stunning 6,600 sq. ft. luxury Victorian estate is set on over 5 acres, offering luxury, space, and versatility. This stunning luxury home has 7 Bedrooms, 5 Bathrooms, 3 kitchens, 3 laundry units and was designed to capture the imagination and the sweeping views of the Bear River Valley and surrounding mountains. The gorgeous custom crown moldings, hand-carved staircase, stained glass windows, custom oak fireplace front hand-crafted out of an 1890's Salt Lake Avenue's Mansion, and detailed styling are apparent throughout the home. The gourmet custom Honduras Mahogany kitchen with hardwood style tile flooring, premier stainless steel appliances, gas range, double convection oven, granite counter-tops and an amazing butler's pantry with bowling alley butcher block counter tops, this will please the most discriminating cook. The lower-level walk-out with 10 ft ceilings, 2nd kitchen and family area makes it suitable for all occasions, from entertaining family to relaxing on the amazing circular decks and 4 patio areas, or enjoying the indoor theater and game room makes it an entertainers dream. The Master Bedroom en-suite with a large walk-in closet was designed for maximum luxury , tranquility, and organization and includes a custom Cherrywood antique fireplace front hand-crated out of Boston in the 1890's. All of the walk-in closets throughout the home are customized with builtin organizers and all bathrooms include granite counters. In addition to this beautiful home that was built with love and no detail spared, is a 6 car detached garage/portico with a 1,200 sq ft two bedroom apartment complete with kitchen, laundry, and 3/4 bath; an RV parking, & well rights. And if that isn't enough, this estate includes a state-of-the-art massive 2-story heated and cooled, indoor/outdoor dog kennel ready for your business opportunity (with a second same-size adjacent kennel currently used for storage). Key features include a 6-car oversized garage approx. 25 feet deep, 1,200 sq ft detached 2-bedroom apartment generating $1,500/month in rental income. A full basement with walkout, MIL/ADU setup offering additional rental potential. 2,000 sq ft indoor/outdoor kennel with a grooming station, dog wash, and bathroom. Sustainable and Self-Sufficient; Water well, water rights, and livestock rights-a rare find providing lasting value for sustainable living or agricultural use with 3 water tanks (3,000 gallons each) and a fuel tank for added self-sufficiency. The property also includes two new shipping containers ideal for storage, future barns, or workshops, as well as fencing and irrigation for livestock or gardening. Ask about the income potential for this rare opportunity. Staff in place for part time care and a reputation for producing service and therapy animals. It's set up for grooming, you could do boarding or rover as well or run an animal rescue. Don't want to run a dog business? The 2,000 sq ft kennel could easily be converted into horse stalls, an additional apartment, rented to a groomer, or even transformed into a salon or nail studio for a new revenue stream. (or use for storage or whatever you want) Expansion opportunities abound: Use the 14x100 ft greenhouse for a farmer's market or sustainable agriculture. Unmatched Value Why This is a Once-in-a-Lifetime Opportunity Incredible Investment: Luxury living paired with income potential from Day 1 Self-Sufficiency: Water well, water rights, and livestock rights make this property a sustainable haven Dream Home: Victorian charm with modern amenities and stunning views Unlimited Growth: Endless possibilities for expansion, from rentals to agriculture to storage Live the dream, grow a business, and enjoy Victorian luxury-all at an affordable mortgage payment with rental income. Basement could be rented short term or long term as well. https://iframe.videodelivery.net/f1d887a9c5c8c4d5655860181234c20b
Contact an agent
Home facts
- Year built:1999
- Listing ID #:2108580
- Added:164 day(s) ago
- Updated:February 11, 2026 at 12:00 PM
Rooms and interior
- Bedrooms:7
- Total bathrooms:6
- Full bathrooms:3
- Half bathrooms:1
- Living area:6,601 sq. ft.
Heating and cooling
- Cooling:Central Air
- Heating:Forced Air
Structure and exterior
- Roof:Asphalt, Pitched
- Year built:1999
- Building area:6,601 sq. ft.
- Lot area:5.03 Acres
Schools
- High school:Bear River
- Middle school:Alice C Harris
- Elementary school:North Park
Utilities
- Water:Culinary, Private, Water Connected, Well
- Sewer:Septic Tank, Sewer: Septic Tank
Finances and disclosures
- Price:$1,299,000
- Price per sq. ft.:$196.79
- Tax amount:$1,628
New listings near 3101 W 1000 N
- New
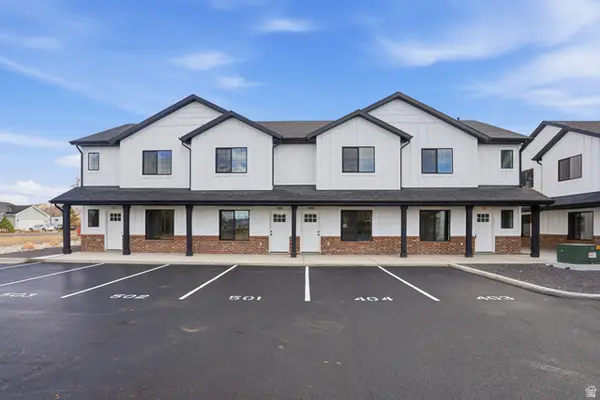 $249,900Active2 beds 2 baths978 sq. ft.
$249,900Active2 beds 2 baths978 sq. ft.1720 E Main St #503, Tremonton, UT 84337
MLS# 2136465Listed by: CAPENER & COMPANY LLC - New
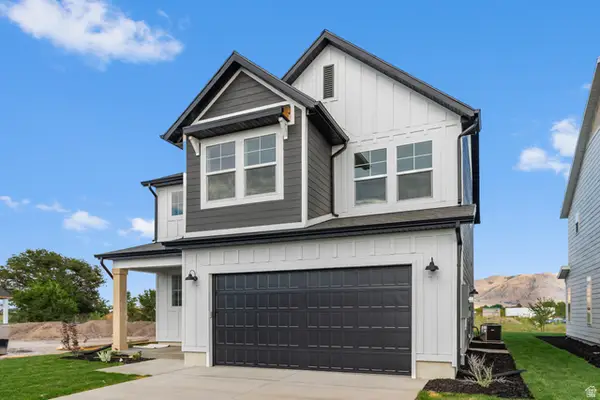 $424,900Active3 beds 3 baths1,923 sq. ft.
$424,900Active3 beds 3 baths1,923 sq. ft.672 N 600 W, Tremonton, UT 84337
MLS# 2136331Listed by: VISIONARY REAL ESTATE - New
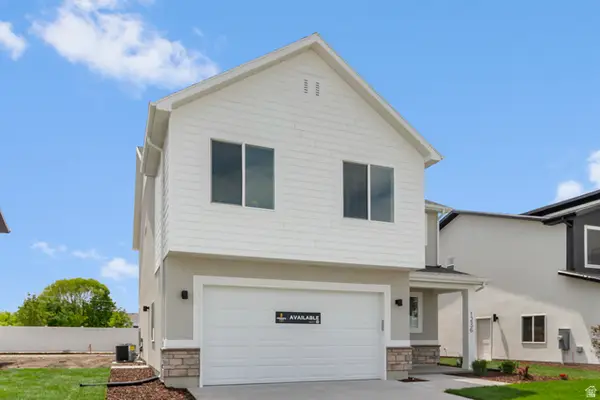 $439,900Active3 beds 3 baths2,174 sq. ft.
$439,900Active3 beds 3 baths2,174 sq. ft.644 N 600 W, Tremonton, UT 84337
MLS# 2135861Listed by: VISIONARY REAL ESTATE - New
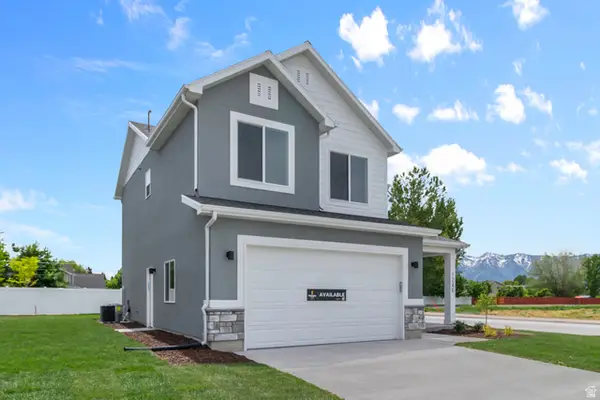 $424,900Active3 beds 3 baths1,671 sq. ft.
$424,900Active3 beds 3 baths1,671 sq. ft.776 N 600 W #210, Tremonton, UT 84337
MLS# 2135841Listed by: VISIONARY REAL ESTATE - New
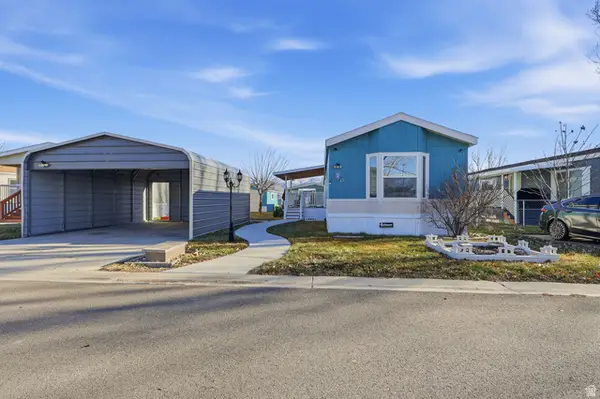 $65,000Active3 beds 2 baths1,100 sq. ft.
$65,000Active3 beds 2 baths1,100 sq. ft.900 W Main St #43, Tremonton, UT 84337
MLS# 2135806Listed by: OMADA REAL ESTATE - New
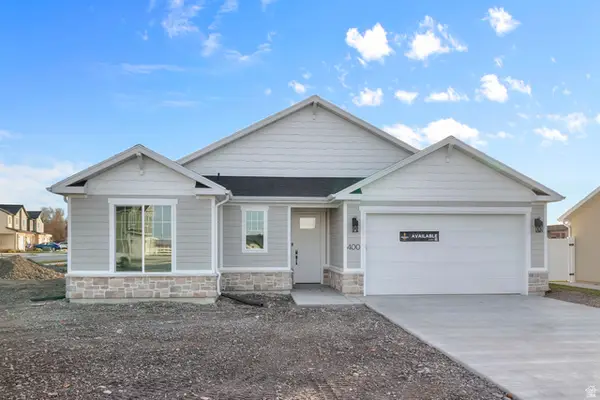 $389,900Active3 beds 2 baths1,455 sq. ft.
$389,900Active3 beds 2 baths1,455 sq. ft.644 N 600 W, Tremonton, UT 84337
MLS# 2135729Listed by: VISIONARY REAL ESTATE - New
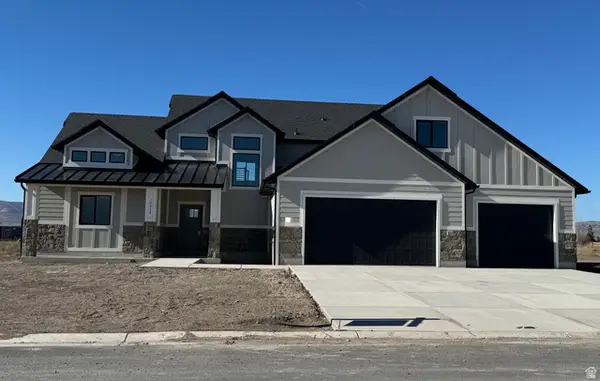 $719,900Active4 beds 3 baths3,120 sq. ft.
$719,900Active4 beds 3 baths3,120 sq. ft.10959 N 8300 W, Tremonton, UT 84337
MLS# 2135336Listed by: JWH REAL ESTATE - New
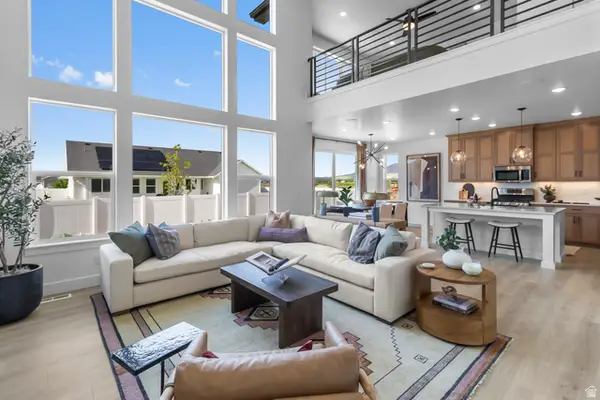 $569,900Active4 beds 3 baths3,895 sq. ft.
$569,900Active4 beds 3 baths3,895 sq. ft.131 N 950 E #35, Tremonton, UT 84337
MLS# 2134776Listed by: VISIONARY REAL ESTATE - New
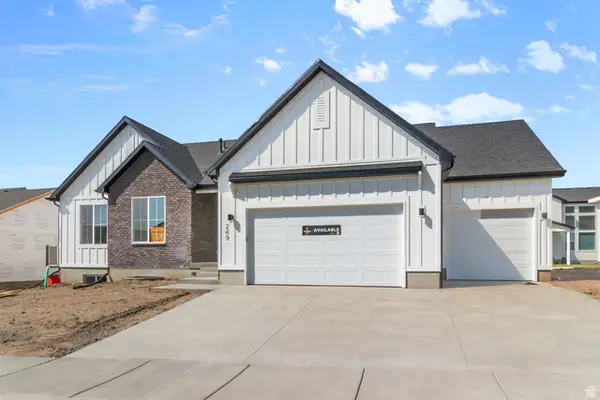 $470,300Active3 beds 2 baths2,922 sq. ft.
$470,300Active3 beds 2 baths2,922 sq. ft.906 E 120 N #25, Tremonton, UT 84337
MLS# 2134745Listed by: VISIONARY REAL ESTATE - New
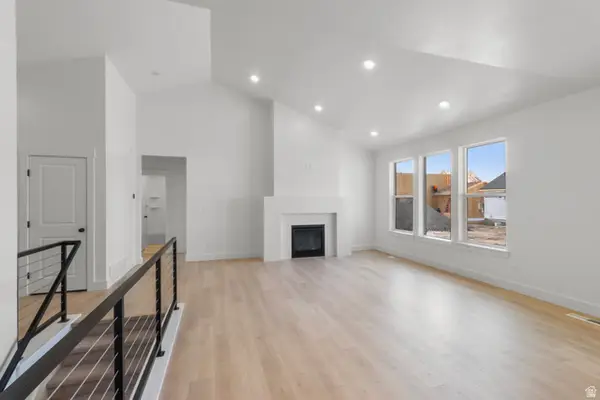 $459,900Active3 beds 2 baths2,922 sq. ft.
$459,900Active3 beds 2 baths2,922 sq. ft.906 E 120 N #25, Tremonton, UT 84337
MLS# 2134707Listed by: VISIONARY REAL ESTATE

