3566 W 1000 N, Tremonton, UT 84337
Local realty services provided by:Better Homes and Gardens Real Estate Momentum
3566 W 1000 N,Tremonton, UT 84337
$1,100,000
- 8 Beds
- 5 Baths
- 5,801 sq. ft.
- Single family
- Active
Listed by: bryce anderson
Office: intermountain properties
MLS#:2110305
Source:SL
Price summary
- Price:$1,100,000
- Price per sq. ft.:$189.62
About this home
WELCOME TO YOUR MODERN FARMHOUSE, with stunning valley views! Located in Tremonton, UT. Freeway access is less than 5 minutes to both I-15 & I-84, only a 30 minute drive to Logan or Ogden, which makes country living an easy commute away! Fully finished home! Open concept living on the main floor with an 18 ft ceiling, an extra large fireplace fully rocked to the ceiling, and a 6 ft windmill fan. Vaulted sitting room with windows on all 3 sides to enjoy the views and natural lighting. Shiplap coverings and wood accents throughout the entire home. Relax and enjoy the vaulted master suite with a fireplace! Master bath boasts a large walk-in, double shower, a free standing soaker tub, and a HUGE walk-in closet! The upstairs features bedrooms with beautiful views! In the basement you'll walk into a large family room with a theatre, wet bar, and more wood and brick accents! Walk-in closets in the basement bedrooms, a walk out basement access, and plenty of storage in the vast storage room. A 500 sq ft mother in law apartment or VRBO rental is located above the garage, with its own separate exterior entrance! Situated on 1.43 acres with a 30x50 shop, an abundance of storage on a 200 sq ft mezzanine inside the shop as well as a 200 sq ft finished gym! Come and see all the custom upgrades this home has to offer! Buyer to verify all information.
Contact an agent
Home facts
- Year built:2020
- Listing ID #:2110305
- Added:111 day(s) ago
- Updated:December 29, 2025 at 12:03 PM
Rooms and interior
- Bedrooms:8
- Total bathrooms:5
- Full bathrooms:3
- Half bathrooms:1
- Living area:5,801 sq. ft.
Heating and cooling
- Cooling:Central Air
- Heating:Forced Air
Structure and exterior
- Roof:Asphalt, Metal
- Year built:2020
- Building area:5,801 sq. ft.
- Lot area:1.43 Acres
Schools
- High school:Bear River
- Middle school:Bear River
- Elementary school:Garland
Utilities
- Water:Culinary, Water Connected
- Sewer:Septic Tank, Sewer Connected, Sewer: Connected, Sewer: Septic Tank
Finances and disclosures
- Price:$1,100,000
- Price per sq. ft.:$189.62
- Tax amount:$5,377
New listings near 3566 W 1000 N
- New
 $599,900Active4 beds 3 baths3,552 sq. ft.
$599,900Active4 beds 3 baths3,552 sq. ft.270 N 870 E #17, Tremonton, UT 84337
MLS# 2127985Listed by: VISIONARY REAL ESTATE - New
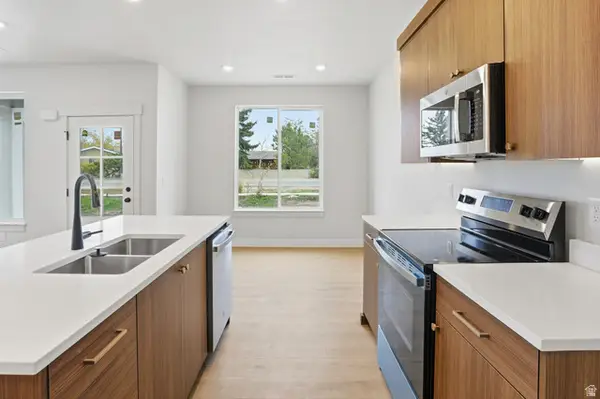 $313,000Active3 beds 3 baths1,570 sq. ft.
$313,000Active3 beds 3 baths1,570 sq. ft.68 E 1225 S, Tremonton, UT 84337
MLS# 2127904Listed by: BRIX REAL ESTATE - New
 $450,000Active5 beds 3 baths3,540 sq. ft.
$450,000Active5 beds 3 baths3,540 sq. ft.785 N 200 E, Tremonton, UT 84337
MLS# 2127786Listed by: REALTYPATH LLC (PLATINUM) - New
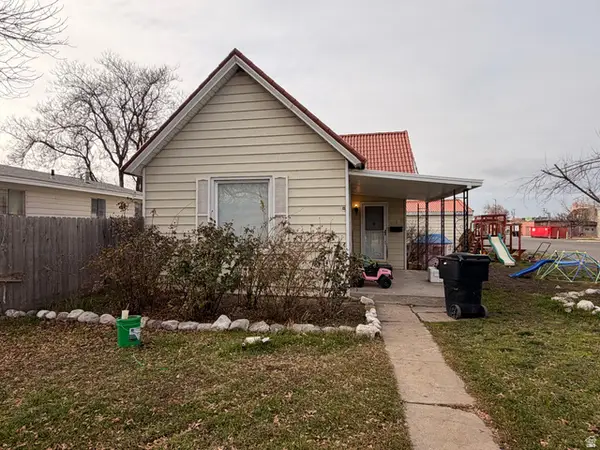 $325,000Active2 beds 1 baths950 sq. ft.
$325,000Active2 beds 1 baths950 sq. ft.108 S 100 E, Tremonton, UT 84337
MLS# 2127711Listed by: COLDWELL BANKER TUGAW REALTORS (TREMONTON) - New
 $479,800Active5 beds 2 baths3,402 sq. ft.
$479,800Active5 beds 2 baths3,402 sq. ft.10205 W 10400 N, Tremonton, UT 84337
MLS# 2127620Listed by: REALTYPATH LLC (PLATINUM) - Open Tue, 9 to 11amNew
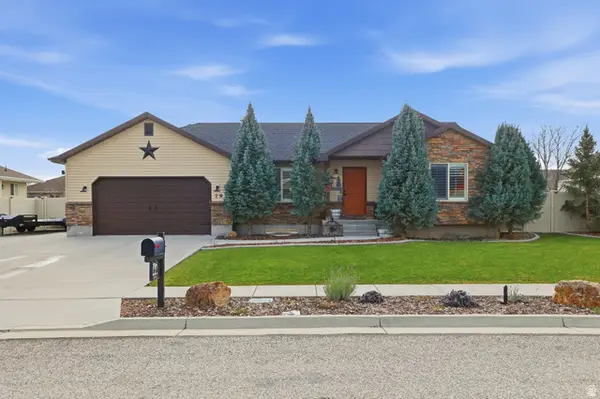 $500,000Active4 beds 3 baths2,278 sq. ft.
$500,000Active4 beds 3 baths2,278 sq. ft.793 W 400 S, Tremonton, UT 84337
MLS# 2127552Listed by: BERKSHIRE HATHAWAY HOME SERVICES UTAH PROPERTIES (CACHE VALLEY)  $269,900Pending3 beds 2 baths1,199 sq. ft.
$269,900Pending3 beds 2 baths1,199 sq. ft.1740 E Main St #504, Tremonton, UT 84337
MLS# 2127529Listed by: CAPENER & COMPANY LLC- New
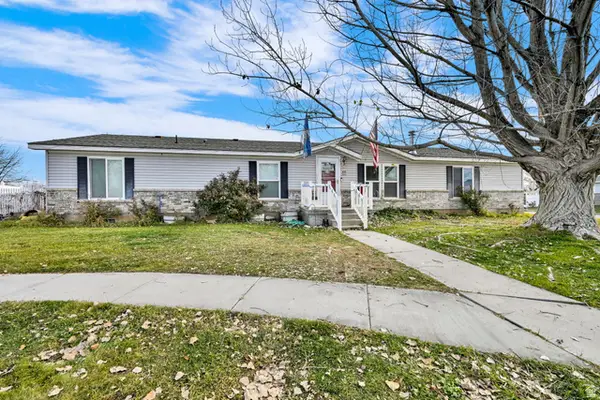 $300,000Active4 beds 2 baths1,762 sq. ft.
$300,000Active4 beds 2 baths1,762 sq. ft.935 S 550 W, Tremonton, UT 84337
MLS# 2127454Listed by: EQUITY REAL ESTATE 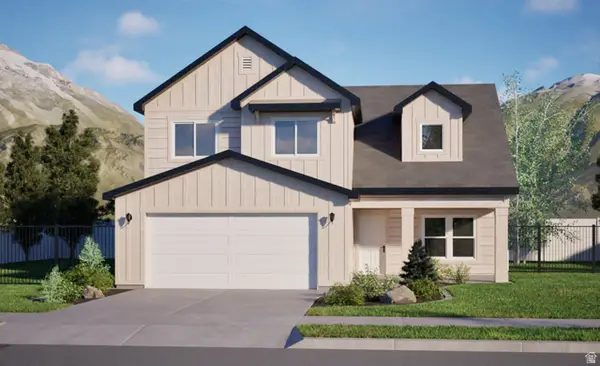 $450,000Active3 beds 3 baths1,653 sq. ft.
$450,000Active3 beds 3 baths1,653 sq. ft.228 W 1300 S #16, Tremonton, UT 84337
MLS# 2127092Listed by: KEY TO REALTY, LLC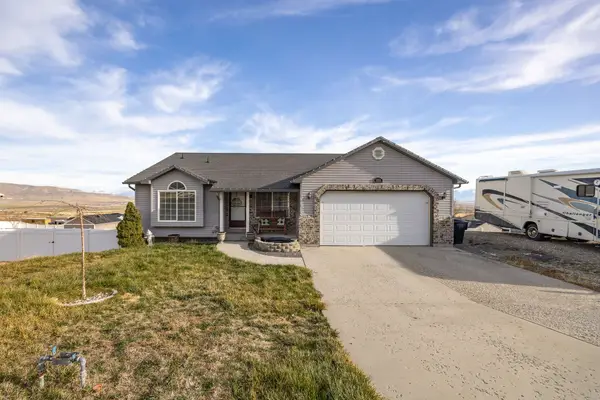 $455,000Active4 beds 2 baths2,344 sq. ft.
$455,000Active4 beds 2 baths2,344 sq. ft.11080 N Cullimore Ln, Tremonton, UT 84337
MLS# 2126868Listed by: COLDWELL BANKER TUGAW REALTORS (TREMONTON)
