408 N 775 E, Tremonton, UT 84337
Local realty services provided by:Better Homes and Gardens Real Estate Momentum
408 N 775 E,Tremonton, UT 84337
$595,000
- 6 Beds
- 3 Baths
- 2,981 sq. ft.
- Single family
- Active
Listed by: brittany andrus
Office: cornerstone real estate professionals, llc.
MLS#:2111478
Source:SL
Price summary
- Price:$595,000
- Price per sq. ft.:$199.6
About this home
Welcome to your dream home in one of Tremonton's newer subdivisions! This beautifully maintained rambler is only a few years old and offers the perfect blend of modern comfort and thoughtful design. With 6 bedrooms, 3 bathrooms, and a fully finished open floor plan, there's plenty of room for family, guests, or a home office setup. You'll love the warm grey tones used throughout the home, creating a cozy, inviting atmosphere. The spacious kitchen and living area flow seamlessly together-ideal for entertaining or spending time together. Step outside to enjoy the double-tiered step-down firepit, perfect for relaxing under the stars, and soak your worries away in the included hot tub. The large backyard is ready for gatherings or quiet evenings at home. Don't miss the extra high 3 car garage with extra space for storage or hobbies, and just to finish it off, Utopia Fiber is paid for outright so you won't pay a connection fee ever! Just choose your preferred internet provider. Homes like this don't come up often-schedule a tour today and see why this one stands out!
Contact an agent
Home facts
- Year built:2020
- Listing ID #:2111478
- Added:151 day(s) ago
- Updated:February 11, 2026 at 12:00 PM
Rooms and interior
- Bedrooms:6
- Total bathrooms:3
- Full bathrooms:2
- Half bathrooms:1
- Living area:2,981 sq. ft.
Heating and cooling
- Cooling:Central Air
- Heating:Forced Air, Gas: Central
Structure and exterior
- Roof:Asphalt
- Year built:2020
- Building area:2,981 sq. ft.
- Lot area:0.28 Acres
Schools
- High school:Bear River
- Middle school:Bear River
- Elementary school:North Park
Utilities
- Water:Culinary, Water Connected
- Sewer:Sewer Connected, Sewer: Connected, Sewer: Public
Finances and disclosures
- Price:$595,000
- Price per sq. ft.:$199.6
- Tax amount:$3,141
New listings near 408 N 775 E
- New
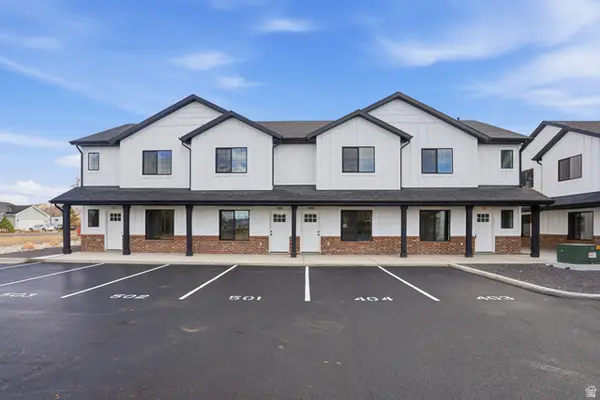 $249,900Active2 beds 2 baths978 sq. ft.
$249,900Active2 beds 2 baths978 sq. ft.1720 E Main St #503, Tremonton, UT 84337
MLS# 2136465Listed by: CAPENER & COMPANY LLC - New
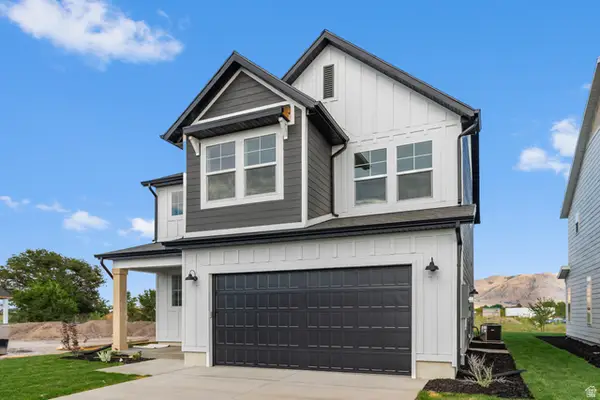 $424,900Active3 beds 3 baths1,923 sq. ft.
$424,900Active3 beds 3 baths1,923 sq. ft.672 N 600 W, Tremonton, UT 84337
MLS# 2136331Listed by: VISIONARY REAL ESTATE - New
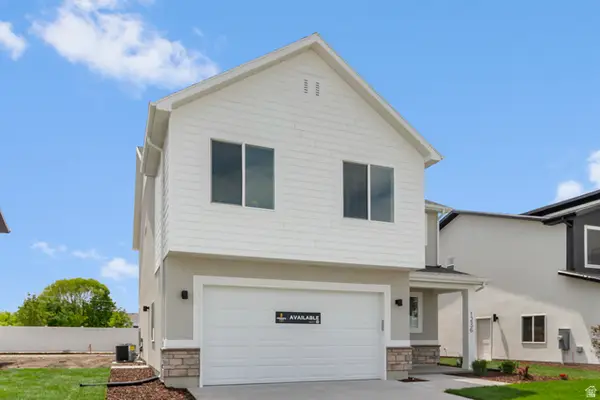 $439,900Active3 beds 3 baths2,174 sq. ft.
$439,900Active3 beds 3 baths2,174 sq. ft.644 N 600 W, Tremonton, UT 84337
MLS# 2135861Listed by: VISIONARY REAL ESTATE - New
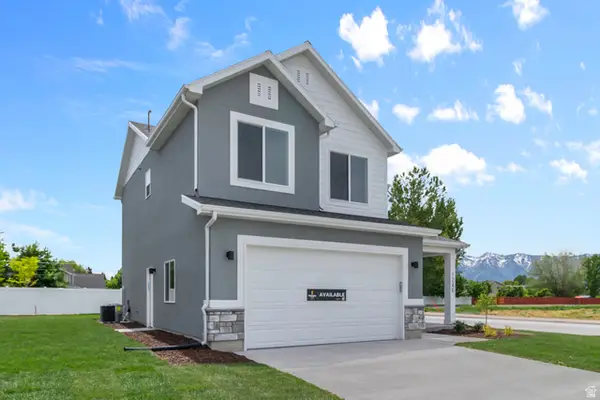 $424,900Active3 beds 3 baths1,671 sq. ft.
$424,900Active3 beds 3 baths1,671 sq. ft.776 N 600 W #210, Tremonton, UT 84337
MLS# 2135841Listed by: VISIONARY REAL ESTATE - New
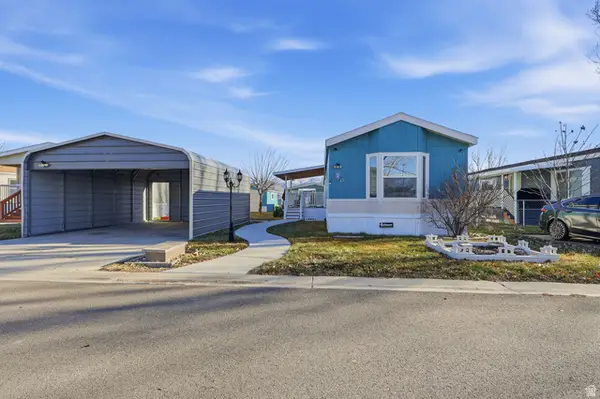 $65,000Active3 beds 2 baths1,100 sq. ft.
$65,000Active3 beds 2 baths1,100 sq. ft.900 W Main St #43, Tremonton, UT 84337
MLS# 2135806Listed by: OMADA REAL ESTATE - New
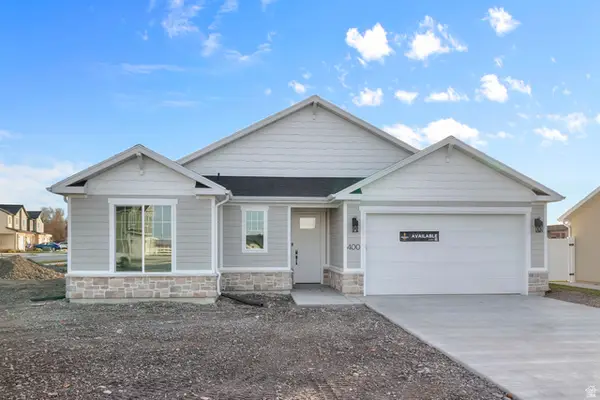 $389,900Active3 beds 2 baths1,455 sq. ft.
$389,900Active3 beds 2 baths1,455 sq. ft.644 N 600 W, Tremonton, UT 84337
MLS# 2135729Listed by: VISIONARY REAL ESTATE - New
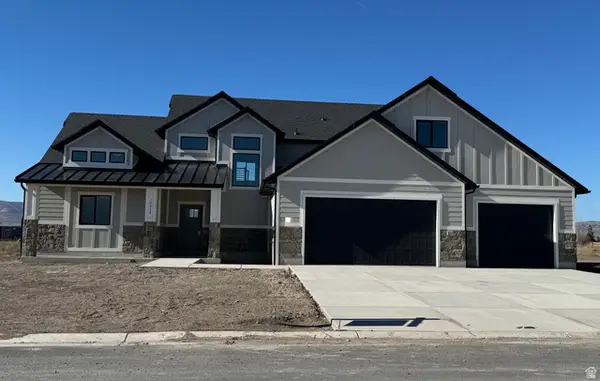 $719,900Active4 beds 3 baths3,120 sq. ft.
$719,900Active4 beds 3 baths3,120 sq. ft.10959 N 8300 W, Tremonton, UT 84337
MLS# 2135336Listed by: JWH REAL ESTATE - New
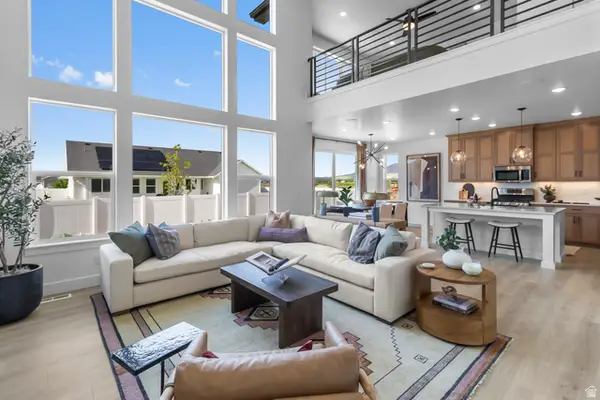 $569,900Active4 beds 3 baths3,895 sq. ft.
$569,900Active4 beds 3 baths3,895 sq. ft.131 N 950 E #35, Tremonton, UT 84337
MLS# 2134776Listed by: VISIONARY REAL ESTATE - New
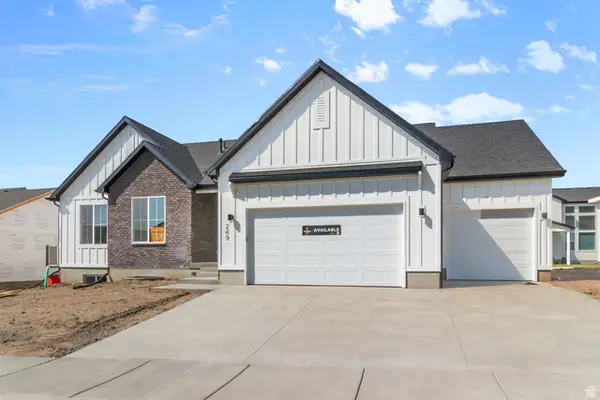 $470,300Active3 beds 2 baths2,922 sq. ft.
$470,300Active3 beds 2 baths2,922 sq. ft.906 E 120 N #25, Tremonton, UT 84337
MLS# 2134745Listed by: VISIONARY REAL ESTATE - New
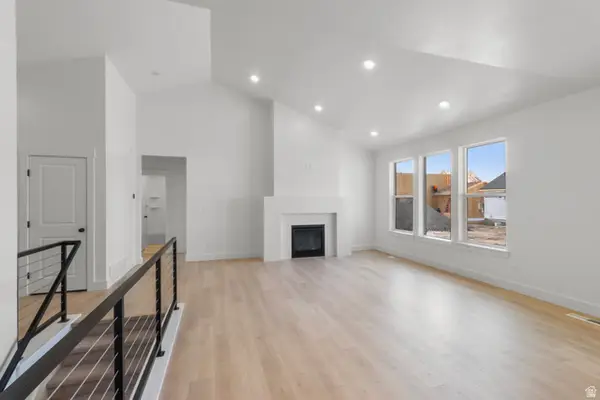 $459,900Active3 beds 2 baths2,922 sq. ft.
$459,900Active3 beds 2 baths2,922 sq. ft.906 E 120 N #25, Tremonton, UT 84337
MLS# 2134707Listed by: VISIONARY REAL ESTATE

