Local realty services provided by:Better Homes and Gardens Real Estate Momentum
44 E 1225 S,Tremonton, UT 84337
$323,000
- 3 Beds
- 3 Baths
- 1,570 sq. ft.
- Townhouse
- Active
Listed by: dallin tolman
Office: brix real estate
MLS#:2117642
Source:SL
Price summary
- Price:$323,000
- Price per sq. ft.:$205.73
- Monthly HOA dues:$125
About this home
Discover the difference in this beautiful new construction end-unit townhome by Timber Brook Homes, one of Tremonton's most trusted builders. Designed with care and built to last, this home features a bright, open layout that feels spacious and inviting from the moment you walk in. The kitchen's custom cabinetry and thoughtful finishes reflect Timber Brook's commitment to quality. Upstairs, the spacious primary suite has a large, double-sink vanity and large walk-in closet. Nestled in a quiet yet convenient location, you'll enjoy the perfect blend of comfort, style, and easy access to everything Tremonton has to offer. The Seller is offering a $4,000 concession when using their preferred lender, Kaden Niemann with Bolt Home Mortgage. Come take a look today!
Contact an agent
Home facts
- Year built:2025
- Listing ID #:2117642
- Added:119 day(s) ago
- Updated:February 11, 2026 at 12:00 PM
Rooms and interior
- Bedrooms:3
- Total bathrooms:3
- Full bathrooms:2
- Half bathrooms:1
- Living area:1,570 sq. ft.
Heating and cooling
- Cooling:Central Air
- Heating:Forced Air, Gas: Central
Structure and exterior
- Roof:Asphalt
- Year built:2025
- Building area:1,570 sq. ft.
- Lot area:0.03 Acres
Schools
- High school:Bear River
- Middle school:Bear River
- Elementary school:McKinley
Utilities
- Water:Culinary, Water Connected
- Sewer:Sewer Connected, Sewer: Connected
Finances and disclosures
- Price:$323,000
- Price per sq. ft.:$205.73
- Tax amount:$1
New listings near 44 E 1225 S
- New
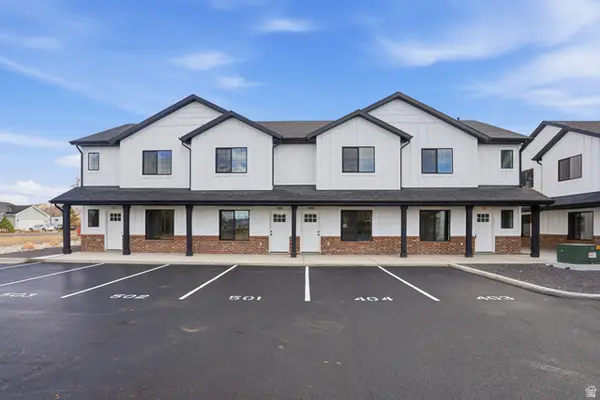 $249,900Active2 beds 2 baths978 sq. ft.
$249,900Active2 beds 2 baths978 sq. ft.1720 E Main St #503, Tremonton, UT 84337
MLS# 2136465Listed by: CAPENER & COMPANY LLC - New
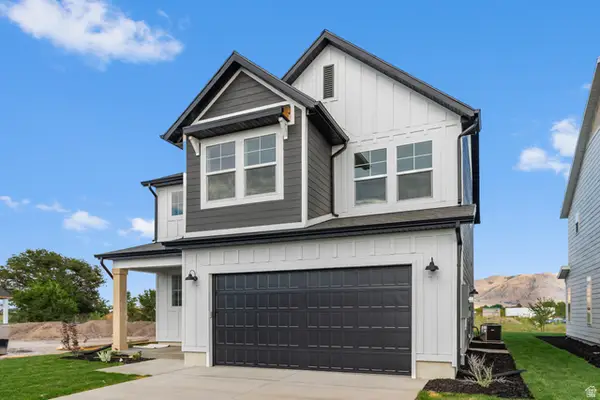 $424,900Active3 beds 3 baths1,923 sq. ft.
$424,900Active3 beds 3 baths1,923 sq. ft.672 N 600 W, Tremonton, UT 84337
MLS# 2136331Listed by: VISIONARY REAL ESTATE - New
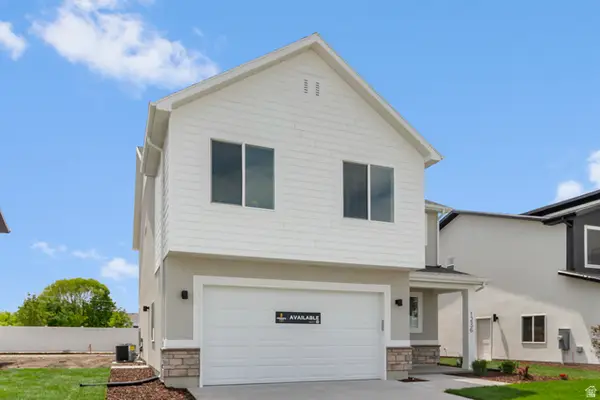 $439,900Active3 beds 3 baths2,174 sq. ft.
$439,900Active3 beds 3 baths2,174 sq. ft.644 N 600 W, Tremonton, UT 84337
MLS# 2135861Listed by: VISIONARY REAL ESTATE - New
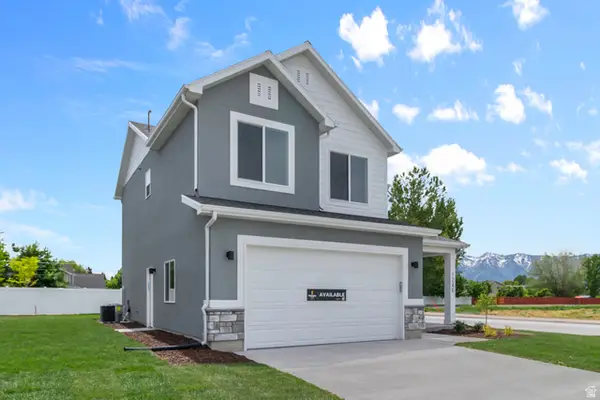 $424,900Active3 beds 3 baths1,671 sq. ft.
$424,900Active3 beds 3 baths1,671 sq. ft.776 N 600 W #210, Tremonton, UT 84337
MLS# 2135841Listed by: VISIONARY REAL ESTATE - New
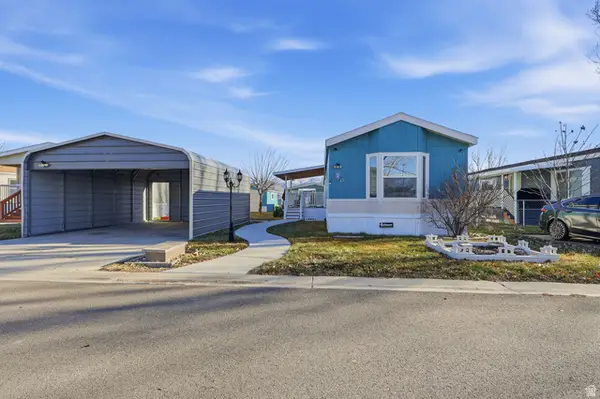 $65,000Active3 beds 2 baths1,100 sq. ft.
$65,000Active3 beds 2 baths1,100 sq. ft.900 W Main St #43, Tremonton, UT 84337
MLS# 2135806Listed by: OMADA REAL ESTATE - New
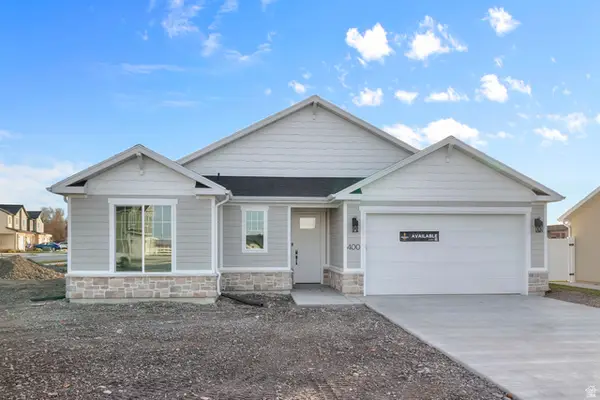 $389,900Active3 beds 2 baths1,455 sq. ft.
$389,900Active3 beds 2 baths1,455 sq. ft.644 N 600 W, Tremonton, UT 84337
MLS# 2135729Listed by: VISIONARY REAL ESTATE - New
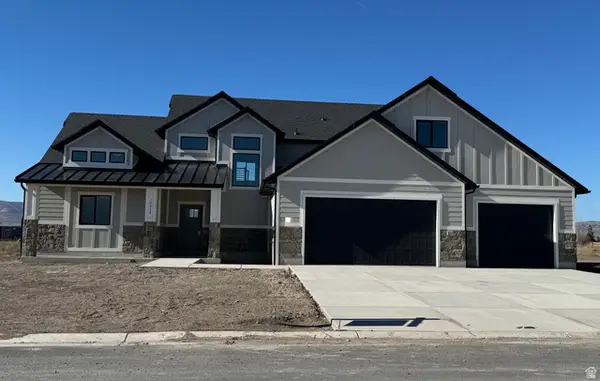 $719,900Active4 beds 3 baths3,120 sq. ft.
$719,900Active4 beds 3 baths3,120 sq. ft.10959 N 8300 W, Tremonton, UT 84337
MLS# 2135336Listed by: JWH REAL ESTATE - New
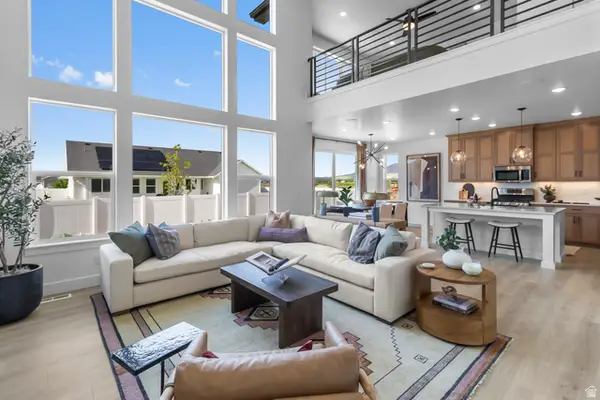 $569,900Active4 beds 3 baths3,895 sq. ft.
$569,900Active4 beds 3 baths3,895 sq. ft.131 N 950 E #35, Tremonton, UT 84337
MLS# 2134776Listed by: VISIONARY REAL ESTATE - New
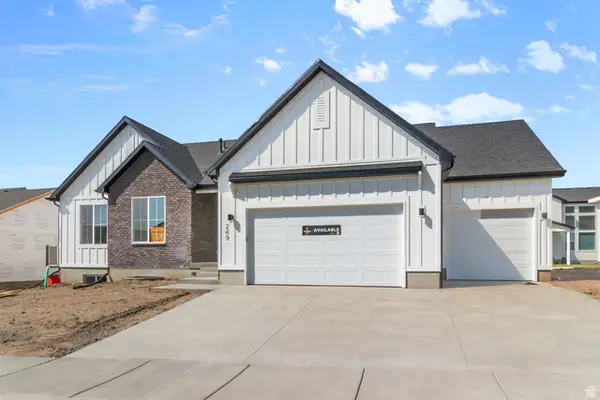 $470,300Active3 beds 2 baths2,922 sq. ft.
$470,300Active3 beds 2 baths2,922 sq. ft.906 E 120 N #25, Tremonton, UT 84337
MLS# 2134745Listed by: VISIONARY REAL ESTATE - New
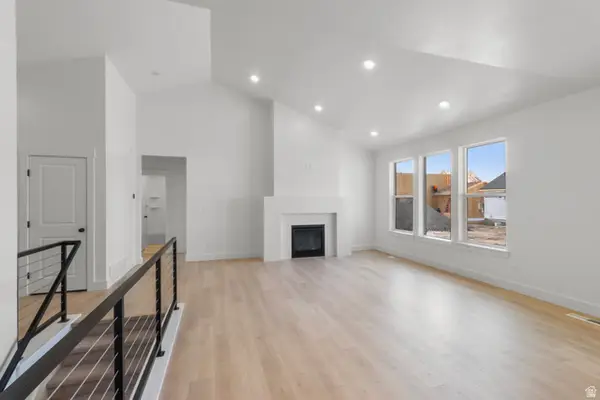 $459,900Active3 beds 2 baths2,922 sq. ft.
$459,900Active3 beds 2 baths2,922 sq. ft.906 E 120 N #25, Tremonton, UT 84337
MLS# 2134707Listed by: VISIONARY REAL ESTATE

