524 N 100 E, Tremonton, UT 84337
Local realty services provided by:Better Homes and Gardens Real Estate Momentum
524 N 100 E,Tremonton, UT 84337
$399,000
- 4 Beds
- 2 Baths
- 2,001 sq. ft.
- Single family
- Active
Listed by: brandy fowers
Office: farmhouse realty group llc.
MLS#:2117002
Source:SL
Price summary
- Price:$399,000
- Price per sq. ft.:$199.4
About this home
harming and beautifully updated 4-bedroom home in the heart of Tremonton! This two-story classic has been thoughtfully refreshed with modern finishes throughout, including fresh paint, new carpet, and durable LVP flooring. The updated kitchen features quartz countertops, modern cabinetry, and included appliances-perfect for daily living and entertaining. Recent improvements include a repaired and resealed roof (no leaks in over two years), new doors and carpet, updated interior plumbing during remodel (not due to leaks), and windows with a 10-year warranty through Peaks Windows. Detached garage has a new roof, and the fully fenced yard offers mature trees, curb and gutter, sidewalks, and mountain views. Enjoy the perfect mix of comfort and character with updated systems, modern finishes, and timeless style-all just minutes from parks, schools, and downtown Tremonton. Move-in ready and full of small-town charm!
Contact an agent
Home facts
- Year built:1942
- Listing ID #:2117002
- Added:138 day(s) ago
- Updated:February 26, 2026 at 12:09 PM
Rooms and interior
- Bedrooms:4
- Total bathrooms:2
- Full bathrooms:1
- Half bathrooms:1
- Rooms Total:11
- Flooring:Carpet, Laminate, Tile
- Kitchen Description:Kitchen: Updated, Microwave, Refrigerator
- Living area:2,001 sq. ft.
Heating and cooling
- Cooling:Central Air
- Heating:Forced Air, Gas: Central
Structure and exterior
- Roof:Asphalt
- Year built:1942
- Building area:2,001 sq. ft.
- Lot area:0.17 Acres
- Lot Features:Fenced: Partial
- Construction Materials:Asphalt
- Exterior Features:Lighting, Out Buildings
- Levels:2 Story
Schools
- High school:Bear River
- Middle school:Bear River
- Elementary school:North Park
Utilities
- Water:Culinary, Water Connected
- Sewer:Sewer Connected, Sewer: Connected
Finances and disclosures
- Price:$399,000
- Price per sq. ft.:$199.4
- Tax amount:$1,817
New listings near 524 N 100 E
- Open Tue, 9 to 11amNew
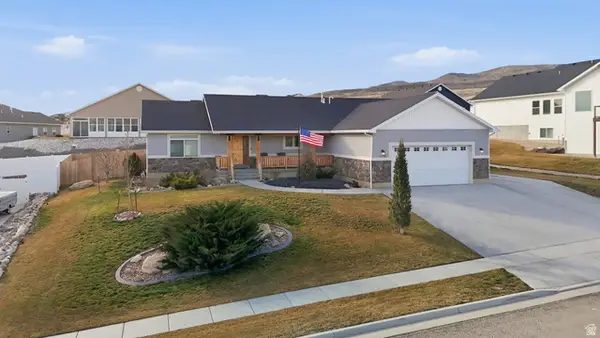 $775,000Active7 beds 3 baths3,511 sq. ft.
$775,000Active7 beds 3 baths3,511 sq. ft.1175 N 2650 W, Tremonton, UT 84337
MLS# 2139039Listed by: BERKSHIRE HATHAWAY HOME SERVICES UTAH PROPERTIES (CACHE VALLEY) - New
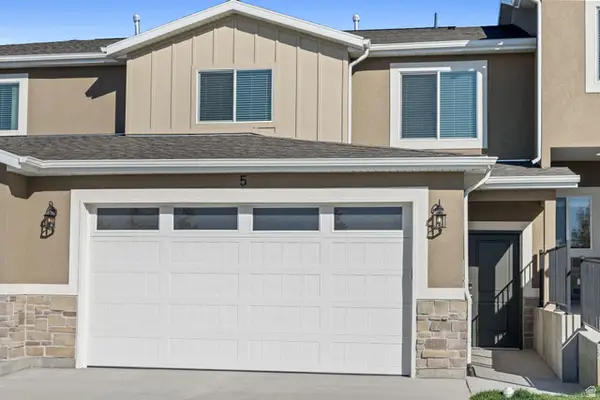 $325,900Active3 beds 3 baths1,710 sq. ft.
$325,900Active3 beds 3 baths1,710 sq. ft.200 W 1200 S #195, Tremonton, UT 84337
MLS# 2138895Listed by: EQUITY REAL ESTATE (BEAR RIVER) - New
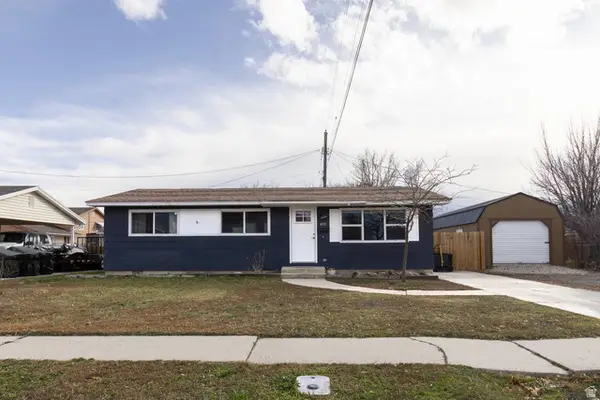 $325,000Active3 beds 1 baths1,040 sq. ft.
$325,000Active3 beds 1 baths1,040 sq. ft.655 W 400 S, Tremonton, UT 84337
MLS# 2138860Listed by: LISH REALTY, LC - New
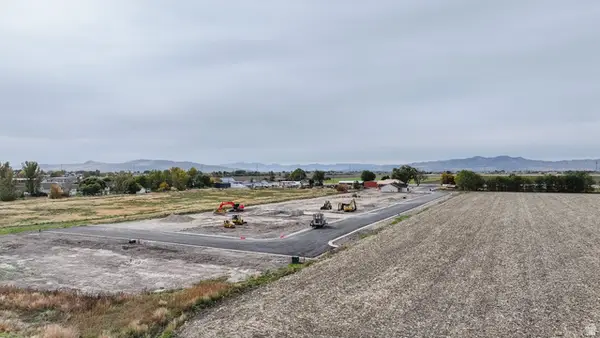 $155,000Active0.37 Acres
$155,000Active0.37 Acres5125 W 10100 N #9, Elwood, UT 84337
MLS# 2138625Listed by: CORNERSTONE REAL ESTATE PROFESSIONALS, LLC - New
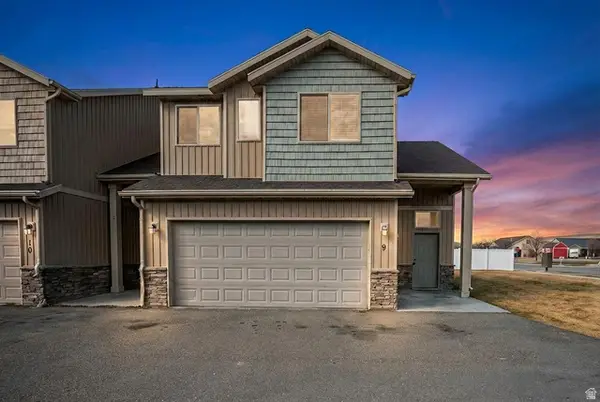 $319,999Active3 beds 3 baths1,556 sq. ft.
$319,999Active3 beds 3 baths1,556 sq. ft.2615 W 500 N #9, Tremonton, UT 84337
MLS# 2138320Listed by: JORDAN REAL ESTATE LLC - New
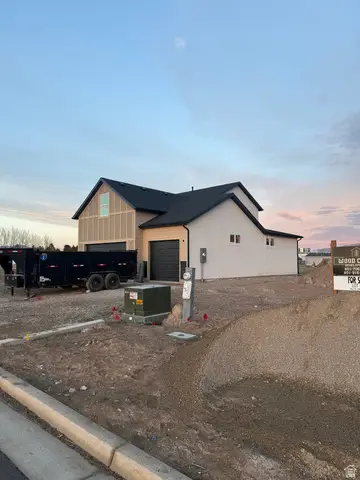 $585,000Active4 beds 2 baths2,024 sq. ft.
$585,000Active4 beds 2 baths2,024 sq. ft.778 N 2450 W, Tremonton, UT 84337
MLS# 2138214Listed by: JWH REAL ESTATE - New
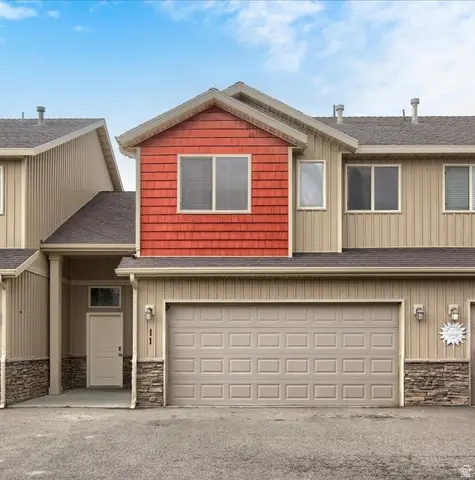 $292,900Active3 beds 3 baths1,614 sq. ft.
$292,900Active3 beds 3 baths1,614 sq. ft.2615 W 500 N #11, Tremonton, UT 84337
MLS# 2138140Listed by: COLDWELL BANKER REALTY (DAVIS COUNTY) - New
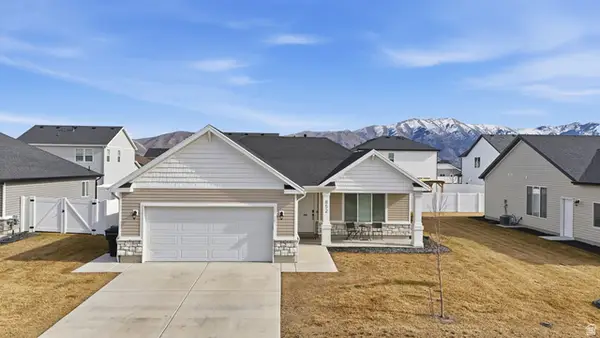 $359,000Active3 beds 2 baths1,195 sq. ft.
$359,000Active3 beds 2 baths1,195 sq. ft.852 N 930 W, Tremonton, UT 84337
MLS# 2138053Listed by: EXP REALTY, LLC - New
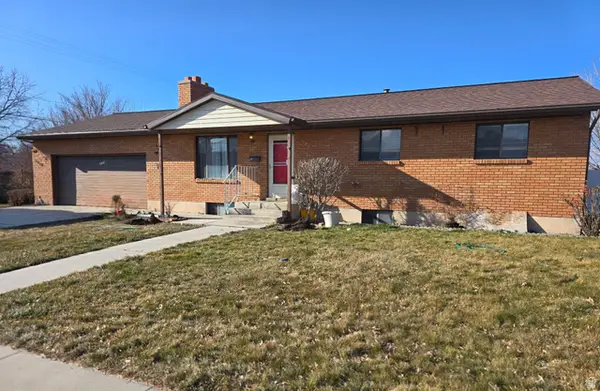 $369,000Active5 beds 2 baths2,584 sq. ft.
$369,000Active5 beds 2 baths2,584 sq. ft.522 S 100 W, Tremonton, UT 84337
MLS# 2138028Listed by: KW SUCCESS KELLER WILLIAMS REALTY - New
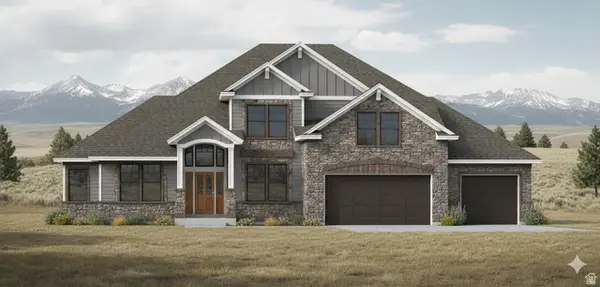 $1,100,000Active7 beds 5 baths4,694 sq. ft.
$1,100,000Active7 beds 5 baths4,694 sq. ft.8968 N 6800 W, Tremonton, UT 84337
MLS# 2137780Listed by: COLDWELL BANKER REALTY (SALT LAKE-SUGAR HOUSE)

