688 N 600 W #104, Tremonton, UT 84337
Local realty services provided by:Better Homes and Gardens Real Estate Momentum
688 N 600 W #104,Tremonton, UT 84337
$459,990
- 3 Beds
- 3 Baths
- 2,174 sq. ft.
- Single family
- Active
Listed by: jordan poulsen
Office: visionary real estate
MLS#:2115494
Source:SL
Price summary
- Price:$459,990
- Price per sq. ft.:$211.59
About this home
Feel right at home in the Hemlock cottage floor plan! Step inside from your covered front porch to your open-to-above entryway, with a staircase leading upstairs and a coat closet. Continue inside to find your mudroom with an optional bench and half bathroom. At the back of the home sits an open-concept main living area with plenty of windows for natural light. In the kitchen sits a large island with a sink and dishwasher. A large walk-in pantry sits nearby. Back in the entryway, walk upstairs to find a loft space, which can be turned into an additional bedroom if you desire. The primary suite features large windows for plenty of light, an ensuite bathroom with double vanities, and a walk-in closet. Upstairs you will also find 2 additional bedrooms, a shared bathroom, and a laundry room. Make The Hemlock your new home today!
Contact an agent
Home facts
- Year built:2025
- Listing ID #:2115494
- Added:242 day(s) ago
- Updated:December 29, 2025 at 12:03 PM
Rooms and interior
- Bedrooms:3
- Total bathrooms:3
- Full bathrooms:2
- Half bathrooms:1
- Living area:2,174 sq. ft.
Structure and exterior
- Year built:2025
- Building area:2,174 sq. ft.
- Lot area:0.16 Acres
Schools
- High school:Bear River
- Middle school:Alice C Harris
- Elementary school:North Park
Finances and disclosures
- Price:$459,990
- Price per sq. ft.:$211.59
- Tax amount:$1
New listings near 688 N 600 W #104
- New
 $599,900Active4 beds 3 baths3,552 sq. ft.
$599,900Active4 beds 3 baths3,552 sq. ft.270 N 870 E #17, Tremonton, UT 84337
MLS# 2127985Listed by: VISIONARY REAL ESTATE - New
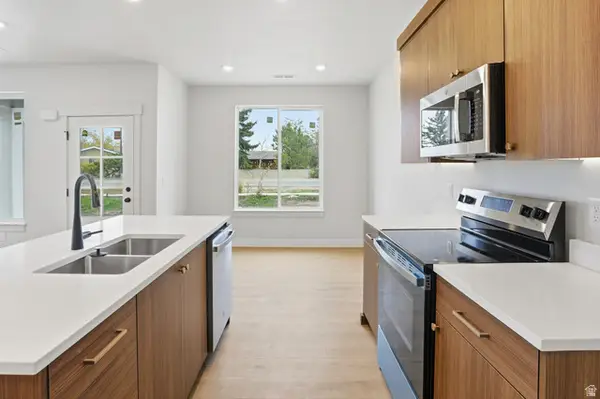 $313,000Active3 beds 3 baths1,570 sq. ft.
$313,000Active3 beds 3 baths1,570 sq. ft.68 E 1225 S, Tremonton, UT 84337
MLS# 2127904Listed by: BRIX REAL ESTATE - New
 $450,000Active5 beds 3 baths3,540 sq. ft.
$450,000Active5 beds 3 baths3,540 sq. ft.785 N 200 E, Tremonton, UT 84337
MLS# 2127786Listed by: REALTYPATH LLC (PLATINUM) - New
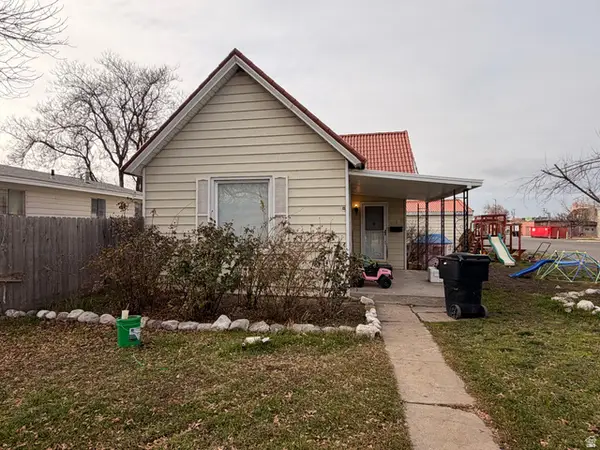 $325,000Active2 beds 1 baths950 sq. ft.
$325,000Active2 beds 1 baths950 sq. ft.108 S 100 E, Tremonton, UT 84337
MLS# 2127711Listed by: COLDWELL BANKER TUGAW REALTORS (TREMONTON) - New
 $479,800Active5 beds 2 baths3,402 sq. ft.
$479,800Active5 beds 2 baths3,402 sq. ft.10205 W 10400 N, Tremonton, UT 84337
MLS# 2127620Listed by: REALTYPATH LLC (PLATINUM) - Open Tue, 9 to 11amNew
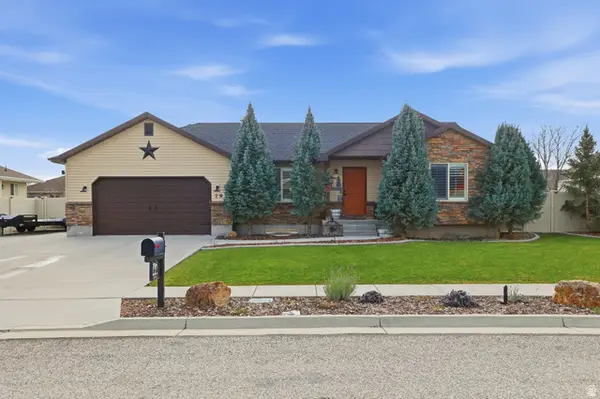 $500,000Active4 beds 3 baths2,278 sq. ft.
$500,000Active4 beds 3 baths2,278 sq. ft.793 W 400 S, Tremonton, UT 84337
MLS# 2127552Listed by: BERKSHIRE HATHAWAY HOME SERVICES UTAH PROPERTIES (CACHE VALLEY)  $269,900Pending3 beds 2 baths1,199 sq. ft.
$269,900Pending3 beds 2 baths1,199 sq. ft.1740 E Main St #504, Tremonton, UT 84337
MLS# 2127529Listed by: CAPENER & COMPANY LLC- New
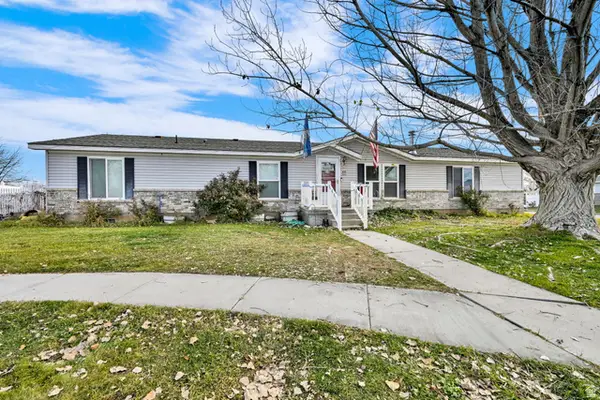 $300,000Active4 beds 2 baths1,762 sq. ft.
$300,000Active4 beds 2 baths1,762 sq. ft.935 S 550 W, Tremonton, UT 84337
MLS# 2127454Listed by: EQUITY REAL ESTATE 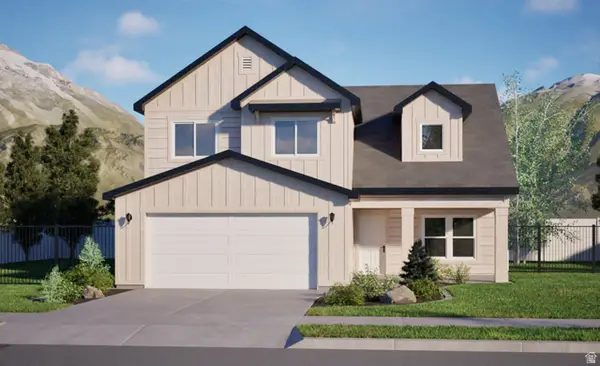 $450,000Active3 beds 3 baths1,653 sq. ft.
$450,000Active3 beds 3 baths1,653 sq. ft.228 W 1300 S #16, Tremonton, UT 84337
MLS# 2127092Listed by: KEY TO REALTY, LLC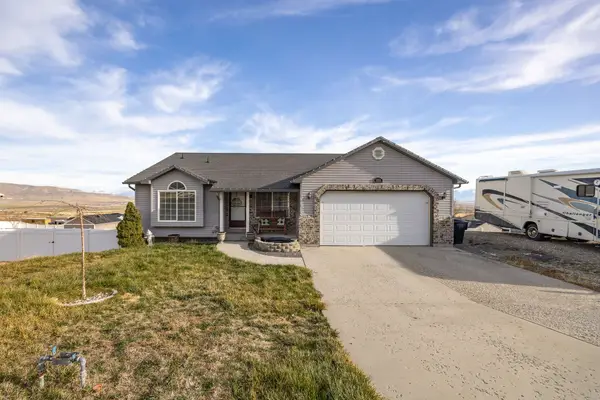 $455,000Active4 beds 2 baths2,344 sq. ft.
$455,000Active4 beds 2 baths2,344 sq. ft.11080 N Cullimore Ln, Tremonton, UT 84337
MLS# 2126868Listed by: COLDWELL BANKER TUGAW REALTORS (TREMONTON)
