829 W 960 S, Tremonton, UT 84337
Local realty services provided by:Better Homes and Gardens Real Estate Momentum
829 W 960 S,Tremonton, UT 84337
$419,900
- 5 Beds
- 3 Baths
- 1,798 sq. ft.
- Single family
- Active
Listed by:calyn garcia
Office:northern realty inc
MLS#:2118172
Source:SL
Price summary
- Price:$419,900
- Price per sq. ft.:$233.54
About this home
OPEN HOUSE SATURDAY, OCT 18TH FROM 11AM-2PM! Wide open skies, rural views and no traffic await!!! This beautiful Tremonton home is the perfect blend of comfort and modern style, featuring a spacious and inviting floor plan that is ideal for both daily living and entertaining. The interior has been refreshed with new paint throughout - offering a bright, clean, contemporary feel that complements the vaulted ceilings and amazing natural light. A separate and spacious MAIN floor laundry room adds a wonderful convenience to the well-designed floor plan. The primary bedroom with it's own walk-in closet, vaulted ceiling and private bathroom is as pleasing as it comes. And don't forget to peek at the enormous amount of storage both inside the home (HUGE concrete crawl space accessed from basement) in addition to the large, storage shed in back yard. Outside the property stands out with it's oversized and heavy duty RV parking (previous owner had it installed for semi-diesel parking and it therefore is super versatile). It provides great storage for your vehicles or recreational toys. The backyard is exceptional for outdoor enjoyment, offering a large, private, fully fenced space for relaxation, family gatherings and recreation. This combination of a thoughtfully updated interior and a highly functional exterior makes this home a truly attractive and move-in-ready option. Please provide two hours of notice prior to a requested showing time. Please remove shoes upon entering home or use provided shoe covers. Home square footage measurements were obtained from the county records and buyer is advised to verify.
Contact an agent
Home facts
- Year built:2005
- Listing ID #:2118172
- Added:7 day(s) ago
- Updated:October 25, 2025 at 11:04 AM
Rooms and interior
- Bedrooms:5
- Total bathrooms:3
- Full bathrooms:1
- Living area:1,798 sq. ft.
Heating and cooling
- Cooling:Central Air
- Heating:Forced Air, Gas: Central
Structure and exterior
- Roof:Asphalt
- Year built:2005
- Building area:1,798 sq. ft.
- Lot area:0.25 Acres
Schools
- High school:Bear River
- Middle school:Bear River
- Elementary school:McKinley
Utilities
- Water:Culinary, Water Connected
- Sewer:Sewer Connected, Sewer: Connected, Sewer: Public
Finances and disclosures
- Price:$419,900
- Price per sq. ft.:$233.54
- Tax amount:$2,104
New listings near 829 W 960 S
- New
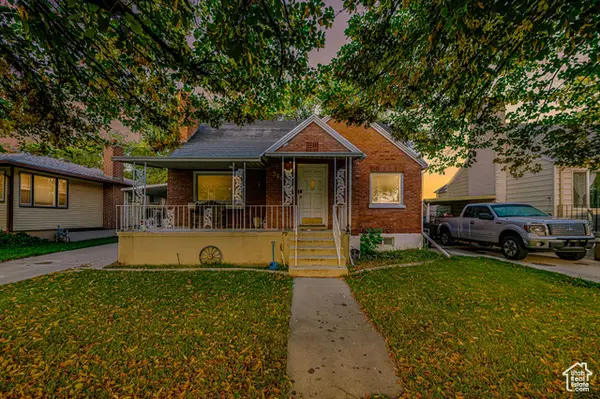 $375,000Active6 beds 2 baths2,651 sq. ft.
$375,000Active6 beds 2 baths2,651 sq. ft.360 S 100 W, Tremonton, UT 84337
MLS# 2119567Listed by: IMAGINE LIFE REAL ESTATE, LLC - New
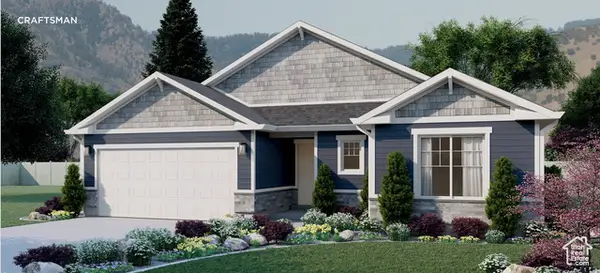 $419,990Active3 beds 2 baths1,455 sq. ft.
$419,990Active3 beds 2 baths1,455 sq. ft.768 N 600 W #211, Tremonton, UT 84337
MLS# 2119302Listed by: VISIONARY REAL ESTATE - New
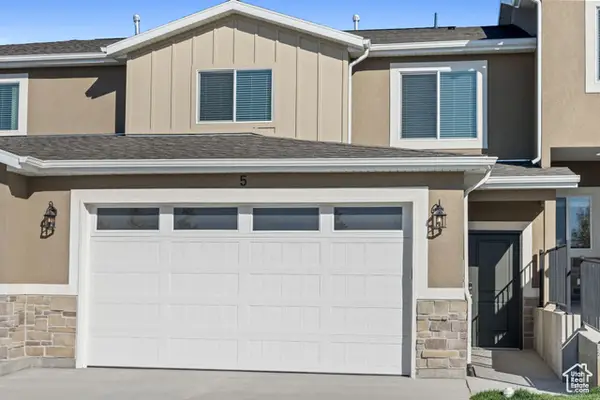 $329,900Active3 beds 3 baths1,710 sq. ft.
$329,900Active3 beds 3 baths1,710 sq. ft.200 W 1200 S #154, Tremonton, UT 84337
MLS# 2119105Listed by: EQUITY REAL ESTATE (BEAR RIVER) - New
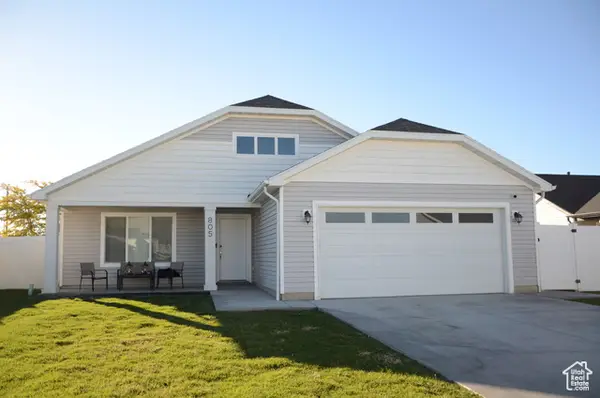 $390,000Active3 beds 2 baths1,263 sq. ft.
$390,000Active3 beds 2 baths1,263 sq. ft.805 N 980 W, Tremonton, UT 84337
MLS# 2118652Listed by: CENTURY 21 N & N REALTORS - New
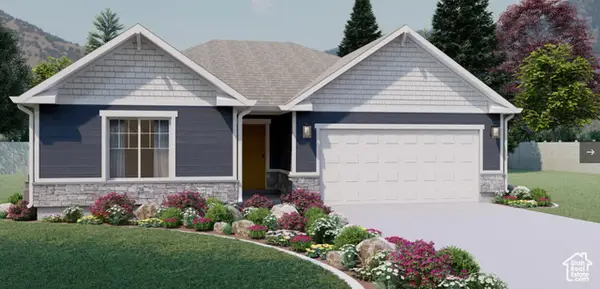 $502,900Active3 beds 2 baths3,540 sq. ft.
$502,900Active3 beds 2 baths3,540 sq. ft.839 E 180 N #30, Tremonton, UT 84337
MLS# 2118368Listed by: VISIONARY REAL ESTATE - New
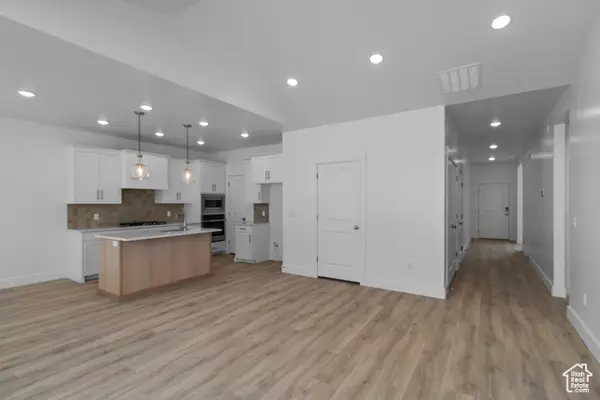 $405,900Active3 beds 2 baths1,626 sq. ft.
$405,900Active3 beds 2 baths1,626 sq. ft.867 N 930 W #82, Tremonton, UT 84337
MLS# 2119293Listed by: VISIONARY REAL ESTATE - New
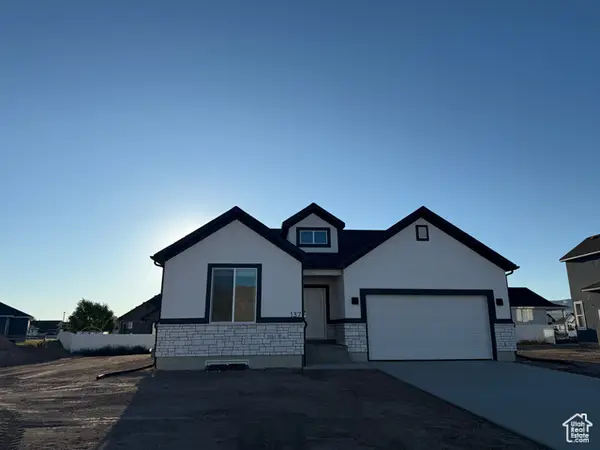 $506,900Active3 beds 2 baths3,540 sq. ft.
$506,900Active3 beds 2 baths3,540 sq. ft.137 N 870 E #28, Tremonton, UT 84337
MLS# 2118360Listed by: VISIONARY REAL ESTATE - New
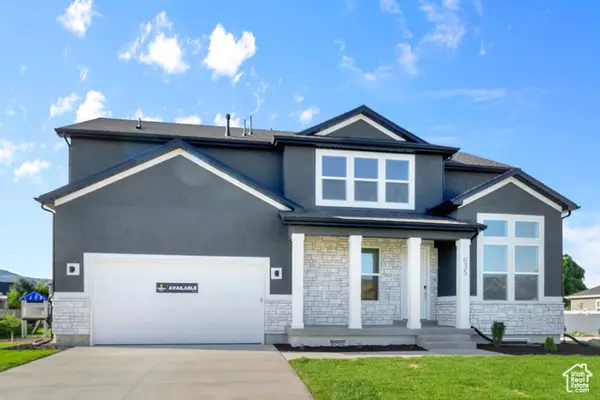 $524,900Active3 beds 3 baths3,087 sq. ft.
$524,900Active3 beds 3 baths3,087 sq. ft.635 E 240 N #9, Tremonton, UT 84337
MLS# 2118363Listed by: VISIONARY REAL ESTATE - New
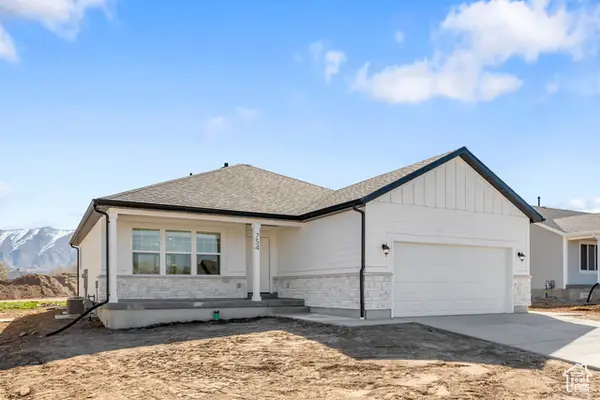 $359,990Active3 beds 2 baths1,195 sq. ft.
$359,990Active3 beds 2 baths1,195 sq. ft.970 W 880 N #60, Tremonton, UT 84337
MLS# 2118328Listed by: VISIONARY REAL ESTATE - Open Sat, 11am to 1pmNew
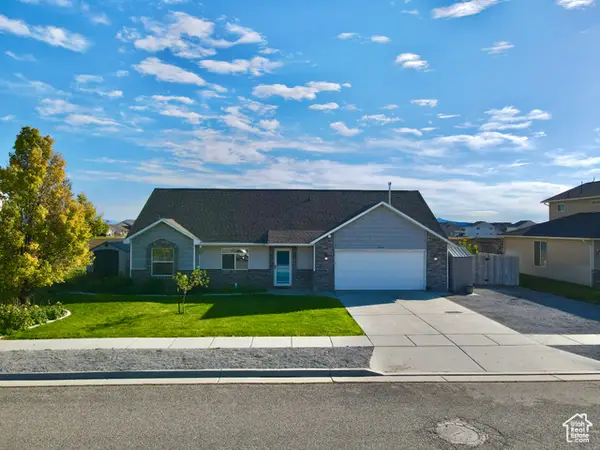 $437,000Active4 beds 2 baths1,948 sq. ft.
$437,000Active4 beds 2 baths1,948 sq. ft.2513 W 600 N, Tremonton, UT 84337
MLS# 2118309Listed by: KW UTAH REALTORS KELLER WILLIAMS
