8345 W 11050 N, Tremonton, UT 84337
Local realty services provided by:Better Homes and Gardens Real Estate Momentum
Listed by: braxton bennett
Office: equity real estate (bear river)
MLS#:2066354
Source:SL
Price summary
- Price:$724,900
- Price per sq. ft.:$248.34
About this home
A must see home! It is a spacious two story with tall ceilings and an open concept plan. A large portion of the room has recessed lights that include night light mode and have the ability to dim. The bathrooms and kitchen have quartz countertops. Full bathrooms have anti-fog mirrors with built in lights. Two bedrooms have walk-in closets. Wonderful finishes and a large yard. The large master suite is completed with a gigantic tub. Garage is upgraded with an 80 amp FORD car charger and gas and 240v lines to the garage and back patio. Four fans throughout the home, one the Living, one the workout space, master suite, and the back patio. There are even outlets above the cabinets and in the front eaves for Christmas lights. Finally on the exterior there is a large circle driveway and a covered back patio. Schedule your private showing today.
Contact an agent
Home facts
- Year built:2024
- Listing ID #:2066354
- Added:306 day(s) ago
- Updated:December 29, 2025 at 11:54 AM
Rooms and interior
- Bedrooms:4
- Total bathrooms:3
- Full bathrooms:2
- Half bathrooms:1
- Living area:2,919 sq. ft.
Heating and cooling
- Cooling:Central Air
- Heating:Gas: Central
Structure and exterior
- Roof:Asphalt
- Year built:2024
- Building area:2,919 sq. ft.
- Lot area:0.76 Acres
Schools
- High school:Bear River
- Middle school:Bear River
- Elementary school:McKinley
Utilities
- Water:Culinary, Water Connected
- Sewer:Septic Tank, Sewer: Septic Tank
Finances and disclosures
- Price:$724,900
- Price per sq. ft.:$248.34
- Tax amount:$900
New listings near 8345 W 11050 N
- New
 $599,900Active4 beds 3 baths3,552 sq. ft.
$599,900Active4 beds 3 baths3,552 sq. ft.270 N 870 E #17, Tremonton, UT 84337
MLS# 2127985Listed by: VISIONARY REAL ESTATE - New
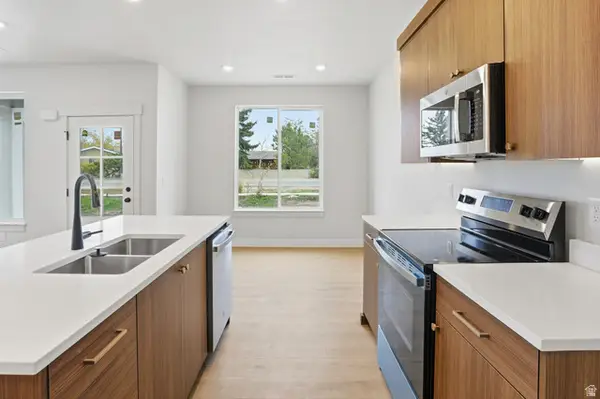 $313,000Active3 beds 3 baths1,570 sq. ft.
$313,000Active3 beds 3 baths1,570 sq. ft.68 E 1225 S, Tremonton, UT 84337
MLS# 2127904Listed by: BRIX REAL ESTATE - New
 $450,000Active5 beds 3 baths3,540 sq. ft.
$450,000Active5 beds 3 baths3,540 sq. ft.785 N 200 E, Tremonton, UT 84337
MLS# 2127786Listed by: REALTYPATH LLC (PLATINUM) - New
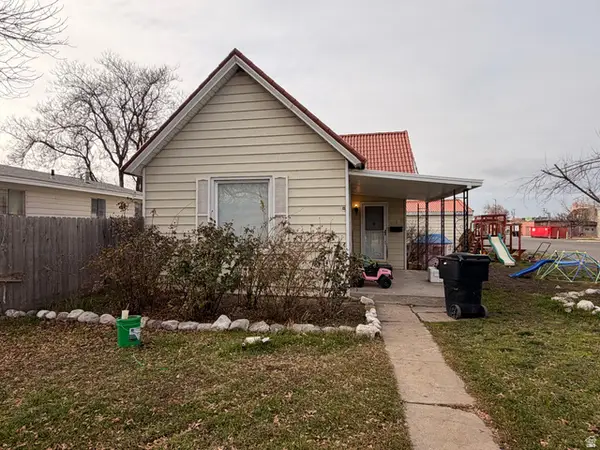 $325,000Active2 beds 1 baths950 sq. ft.
$325,000Active2 beds 1 baths950 sq. ft.108 S 100 E, Tremonton, UT 84337
MLS# 2127711Listed by: COLDWELL BANKER TUGAW REALTORS (TREMONTON) - New
 $479,800Active5 beds 2 baths3,402 sq. ft.
$479,800Active5 beds 2 baths3,402 sq. ft.10205 W 10400 N, Tremonton, UT 84337
MLS# 2127620Listed by: REALTYPATH LLC (PLATINUM) - Open Tue, 9 to 11amNew
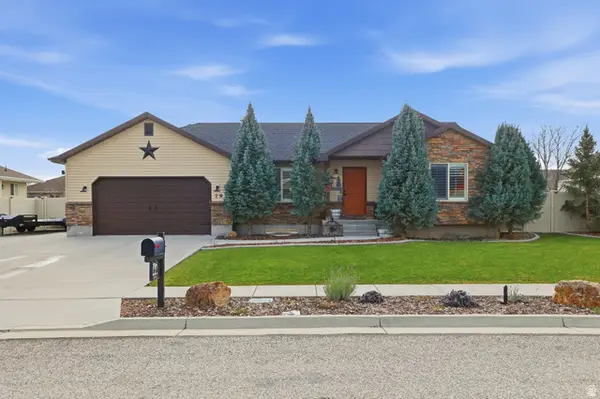 $500,000Active4 beds 3 baths2,278 sq. ft.
$500,000Active4 beds 3 baths2,278 sq. ft.793 W 400 S, Tremonton, UT 84337
MLS# 2127552Listed by: BERKSHIRE HATHAWAY HOME SERVICES UTAH PROPERTIES (CACHE VALLEY)  $269,900Pending3 beds 2 baths1,199 sq. ft.
$269,900Pending3 beds 2 baths1,199 sq. ft.1740 E Main St #504, Tremonton, UT 84337
MLS# 2127529Listed by: CAPENER & COMPANY LLC- New
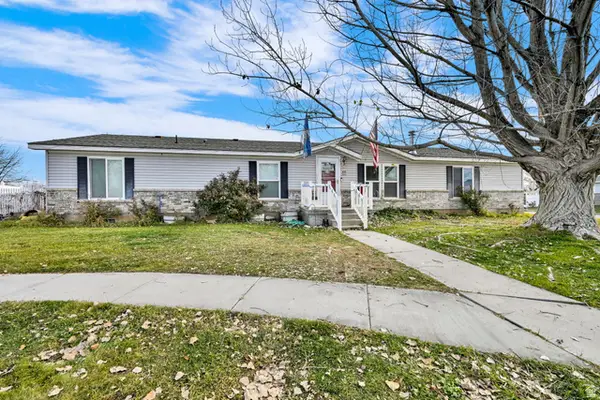 $300,000Active4 beds 2 baths1,762 sq. ft.
$300,000Active4 beds 2 baths1,762 sq. ft.935 S 550 W, Tremonton, UT 84337
MLS# 2127454Listed by: EQUITY REAL ESTATE 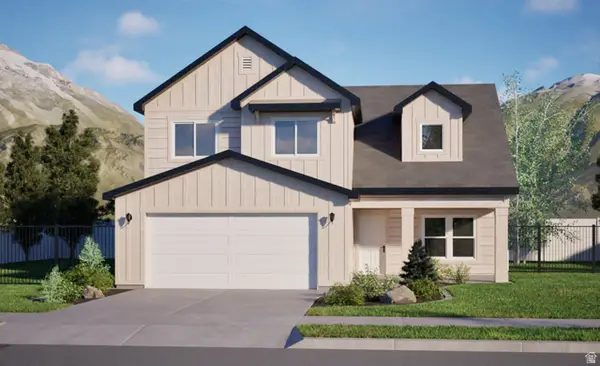 $450,000Active3 beds 3 baths1,653 sq. ft.
$450,000Active3 beds 3 baths1,653 sq. ft.228 W 1300 S #16, Tremonton, UT 84337
MLS# 2127092Listed by: KEY TO REALTY, LLC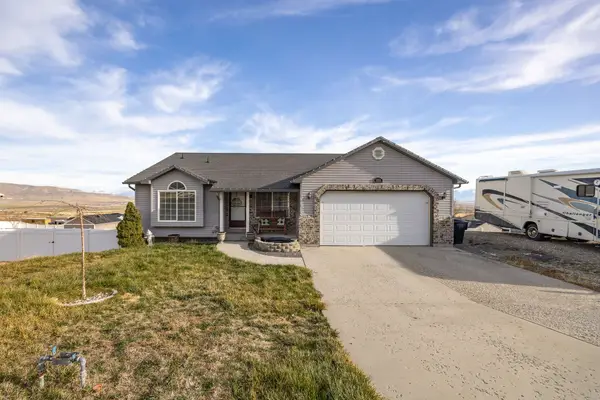 $455,000Active4 beds 2 baths2,344 sq. ft.
$455,000Active4 beds 2 baths2,344 sq. ft.11080 N Cullimore Ln, Tremonton, UT 84337
MLS# 2126868Listed by: COLDWELL BANKER TUGAW REALTORS (TREMONTON)
