844 N 400 E, Tremonton, UT 84337
Local realty services provided by:Better Homes and Gardens Real Estate Momentum
844 N 400 E,Tremonton, UT 84337
$586,900
- 6 Beds
- 3 Baths
- 3,523 sq. ft.
- Single family
- Active
Listed by: michael k bybee
Office: mountain valley real estate experts
MLS#:2100794
Source:SL
Price summary
- Price:$586,900
- Price per sq. ft.:$166.59
About this home
One walk-through and you will want this home! This "Move in Ready" home offers 6 bedrooms, 3 full baths and is located in a quiet neighborhood within walking distance to all schools. The main level features a large, open Living Room, a beautiful, fully furnished Kitchen and Dining area, 3 Bedrooms and 2 Full Baths. The Upper-level Bonus Room provides an opportunity to create your own space such as an Office, Den or Play area. The fully finished Basement has a large Family Room, 3 Bedrooms, Full Bath and storage area. All rooms have nice windows for plenty of natural lighting. The backyard has an open 24x16 patio, great for family BBQ's or just relaxing in the afternoon shade. Square footage figures are provided as a courtesy estimate only and were obtained from county records. Buyer is advised to obtain an independent measurement.
Contact an agent
Home facts
- Year built:2007
- Listing ID #:2100794
- Added:158 day(s) ago
- Updated:December 30, 2025 at 12:03 PM
Rooms and interior
- Bedrooms:6
- Total bathrooms:3
- Full bathrooms:3
- Living area:3,523 sq. ft.
Heating and cooling
- Cooling:Central Air
- Heating:Gas: Central
Structure and exterior
- Roof:Asphalt
- Year built:2007
- Building area:3,523 sq. ft.
- Lot area:0.32 Acres
Schools
- High school:Bear River
- Middle school:Alice C Harris
- Elementary school:North Park
Utilities
- Water:Culinary, Secondary, Water Connected
- Sewer:Sewer Connected, Sewer: Connected, Sewer: Public
Finances and disclosures
- Price:$586,900
- Price per sq. ft.:$166.59
- Tax amount:$3,285
New listings near 844 N 400 E
- New
 $308,000Active3 beds 3 baths1,570 sq. ft.
$308,000Active3 beds 3 baths1,570 sq. ft.200 W 1200 S #57, Tremonton, UT 84337
MLS# 2128248Listed by: RE/MAX COMMUNITY- VALLEY - New
 $599,900Active4 beds 3 baths3,552 sq. ft.
$599,900Active4 beds 3 baths3,552 sq. ft.270 N 870 E #17, Tremonton, UT 84337
MLS# 2127985Listed by: VISIONARY REAL ESTATE - New
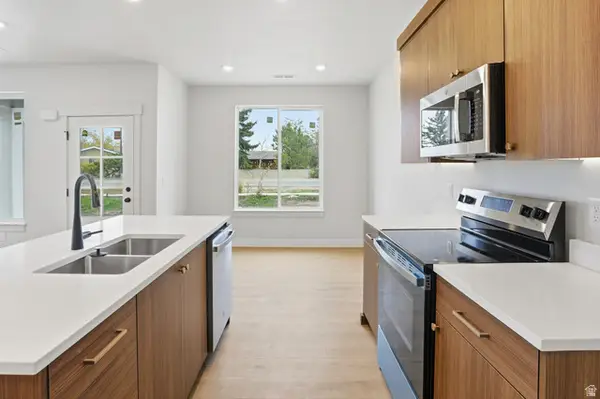 $313,000Active3 beds 3 baths1,570 sq. ft.
$313,000Active3 beds 3 baths1,570 sq. ft.68 E 1225 S, Tremonton, UT 84337
MLS# 2127904Listed by: BRIX REAL ESTATE - New
 $450,000Active5 beds 3 baths3,540 sq. ft.
$450,000Active5 beds 3 baths3,540 sq. ft.785 N 200 E, Tremonton, UT 84337
MLS# 2127786Listed by: REALTYPATH LLC (PLATINUM) - New
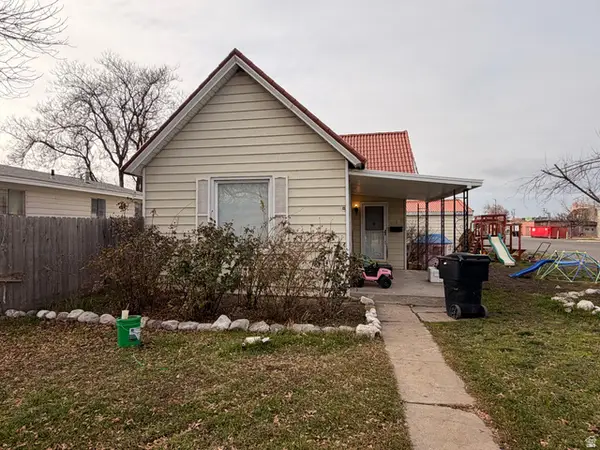 $325,000Active2 beds 1 baths950 sq. ft.
$325,000Active2 beds 1 baths950 sq. ft.108 S 100 E, Tremonton, UT 84337
MLS# 2127711Listed by: COLDWELL BANKER TUGAW REALTORS (TREMONTON) - New
 $479,800Active5 beds 2 baths3,402 sq. ft.
$479,800Active5 beds 2 baths3,402 sq. ft.10205 W 10400 N, Tremonton, UT 84337
MLS# 2127620Listed by: REALTYPATH LLC (PLATINUM) - Open Tue, 9 to 11amNew
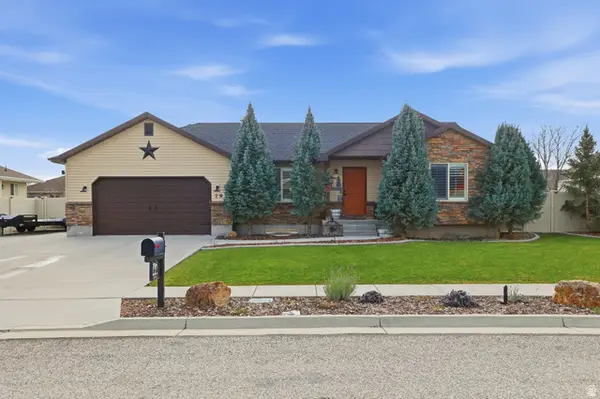 $500,000Active4 beds 3 baths2,278 sq. ft.
$500,000Active4 beds 3 baths2,278 sq. ft.793 W 400 S, Tremonton, UT 84337
MLS# 2127552Listed by: BERKSHIRE HATHAWAY HOME SERVICES UTAH PROPERTIES (CACHE VALLEY)  $269,900Pending3 beds 2 baths1,199 sq. ft.
$269,900Pending3 beds 2 baths1,199 sq. ft.1740 E Main St #504, Tremonton, UT 84337
MLS# 2127529Listed by: CAPENER & COMPANY LLC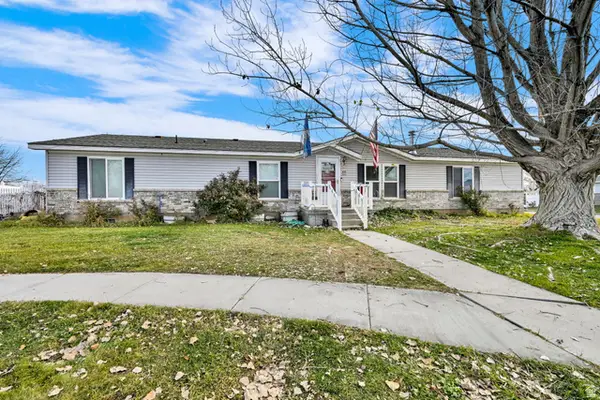 $300,000Active4 beds 2 baths1,762 sq. ft.
$300,000Active4 beds 2 baths1,762 sq. ft.935 S 550 W, Tremonton, UT 84337
MLS# 2127454Listed by: EQUITY REAL ESTATE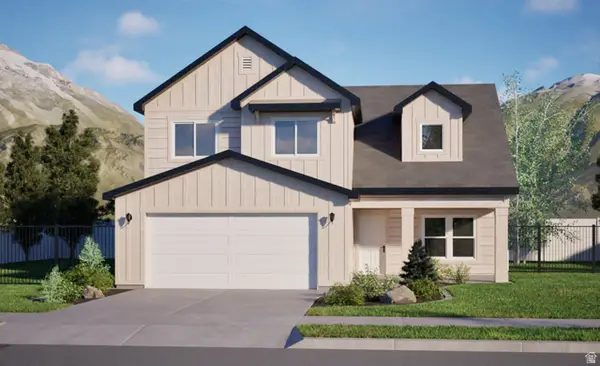 $450,000Active3 beds 3 baths1,653 sq. ft.
$450,000Active3 beds 3 baths1,653 sq. ft.228 W 1300 S #16, Tremonton, UT 84337
MLS# 2127092Listed by: KEY TO REALTY, LLC
