968 W 880 N #59, Tremonton, UT 84337
Local realty services provided by:Better Homes and Gardens Real Estate Momentum
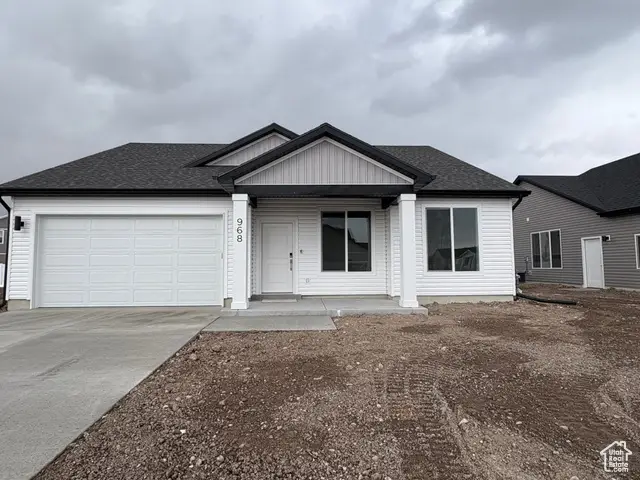
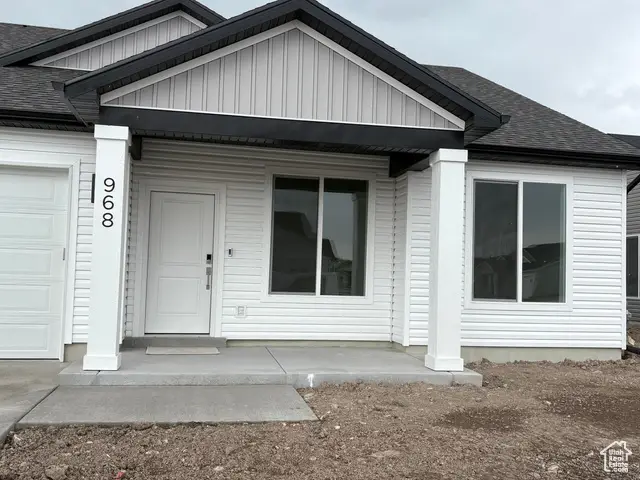
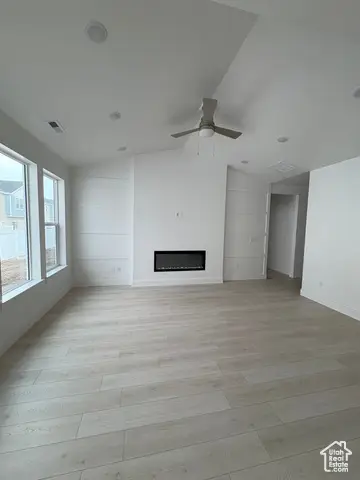
968 W 880 N #59,Tremonton, UT 84337
$409,990
- 3 Beds
- 2 Baths
- 1,626 sq. ft.
- Single family
- Pending
Listed by:seleste c guimaraes
Office:visionary real estate
MLS#:2092656
Source:SL
Price summary
- Price:$409,990
- Price per sq. ft.:$252.15
- Monthly HOA dues:$192
About this home
Limited-Time Offer! Lock in a 4.99% or 5.49% permanent interest rate* For Incredible Savings on Your Dream Home! Now's the perfect time to make your move! Move-in ready Designer-selected finishes Thoughtfully designed layout Located in our sought-after Archibald Estates community This is your chance to own a stunning new home without the wait. Whether you're looking to downsize, upgrade, or settle into something new, this home checks all the boxes. Contact me today to schedule a tour or learn more before it's gone! *This is a 55+ active adult community. With a community pickle ball court and covered picnic area, you'll enjoy making memories with family and friends! Full landscaping will be installed with the home. HOA will maintain the yard, front and back, as well as snow removal on driveway and sidewalk. Only a few homes qualify for this special rate and you must close by early July 2025 to take advantage. Rate available only with financing through our preferred lender. Terms and conditions apply.
Contact an agent
Home facts
- Year built:2025
- Listing Id #:2092656
- Added:58 day(s) ago
- Updated:July 03, 2025 at 09:53 PM
Rooms and interior
- Bedrooms:3
- Total bathrooms:2
- Full bathrooms:2
- Living area:1,626 sq. ft.
Heating and cooling
- Cooling:Central Air
- Heating:Gas: Central
Structure and exterior
- Roof:Asphalt
- Year built:2025
- Building area:1,626 sq. ft.
- Lot area:0.14 Acres
Schools
- High school:Bear River
- Middle school:Bear River
- Elementary school:North Park
Utilities
- Water:Culinary, Water Connected
- Sewer:Sewer Connected, Sewer: Connected
Finances and disclosures
- Price:$409,990
- Price per sq. ft.:$252.15
- Tax amount:$1
New listings near 968 W 880 N #59
- New
 $374,900Active3 beds 2 baths1,262 sq. ft.
$374,900Active3 beds 2 baths1,262 sq. ft.859 N 930 W, Tremonton, UT 84337
MLS# 2104995Listed by: REAL BROKER, LLC 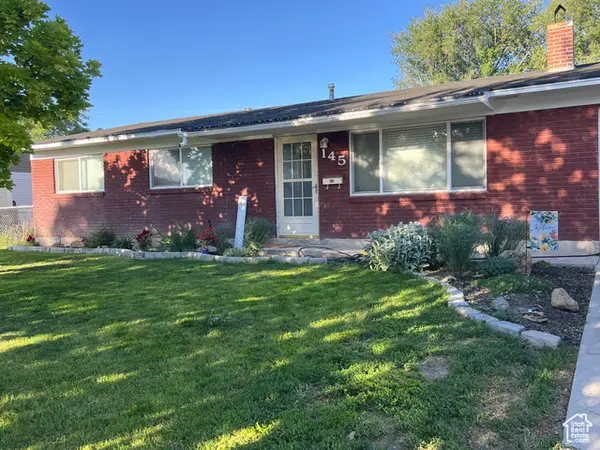 $310,000Pending3 beds 1 baths1,050 sq. ft.
$310,000Pending3 beds 1 baths1,050 sq. ft.145 S 700 W, Tremonton, UT 84337
MLS# 2104794Listed by: COLDWELL BANKER TUGAW REALTORS (TREMONTON)- New
 $365,000Active3 beds 1 baths998 sq. ft.
$365,000Active3 beds 1 baths998 sq. ft.8385 W 11200 N, Tremonton, UT 84337
MLS# 2104650Listed by: RE/MAX ASSOCIATES - New
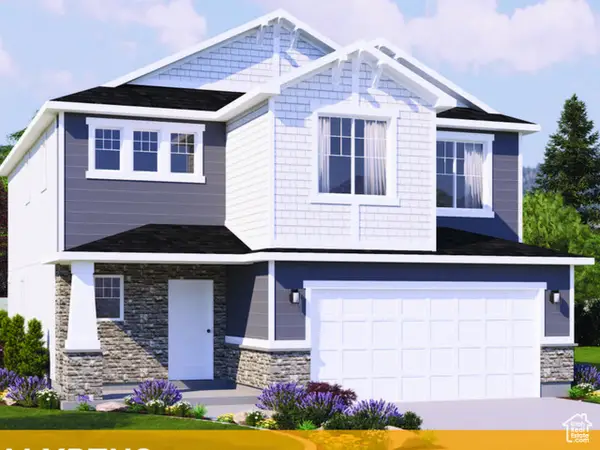 $444,990Active3 beds 3 baths1,923 sq. ft.
$444,990Active3 beds 3 baths1,923 sq. ft.725 N 600 W #111, Tremonton, UT 84337
MLS# 2104628Listed by: VISIONARY REAL ESTATE - New
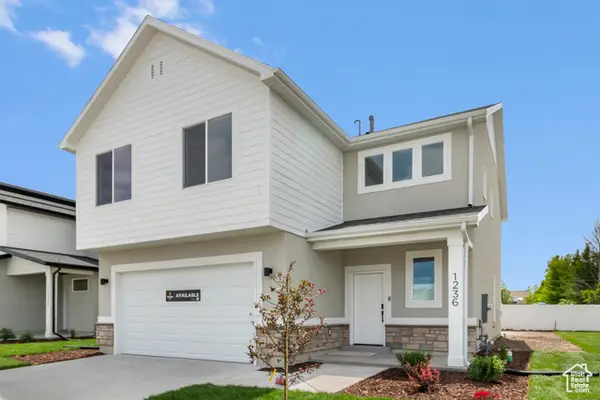 $479,990Active3 beds 3 baths2,174 sq. ft.
$479,990Active3 beds 3 baths2,174 sq. ft.719 N 600 W #112, Tremonton, UT 84337
MLS# 2104636Listed by: VISIONARY REAL ESTATE - New
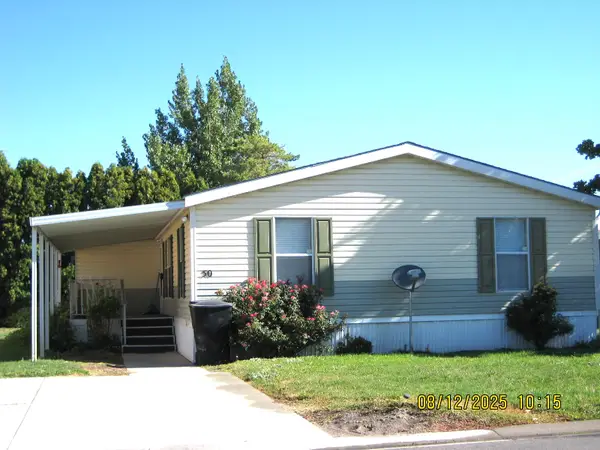 $115,000Active3 beds 2 baths1,260 sq. ft.
$115,000Active3 beds 2 baths1,260 sq. ft.900 W Main St #50, Tremonton, UT 84337
MLS# 2104573Listed by: COLDWELL BANKER TUGAW REALTORS (TREMONTON) - New
 $325,000Active3 beds 3 baths1,570 sq. ft.
$325,000Active3 beds 3 baths1,570 sq. ft.50 E 1225 S, Tremonton, UT 84337
MLS# 2104412Listed by: BRIX REAL ESTATE - Open Sat, 10am to 2pmNew
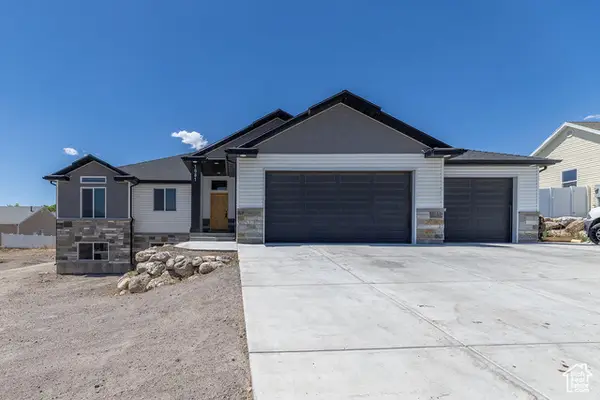 $570,000Active3 beds 2 baths3,496 sq. ft.
$570,000Active3 beds 2 baths3,496 sq. ft.1081 N 2800 W, Tremonton, UT 84337
MLS# 2104194Listed by: REALTYPATH LLC (SUMMIT) - New
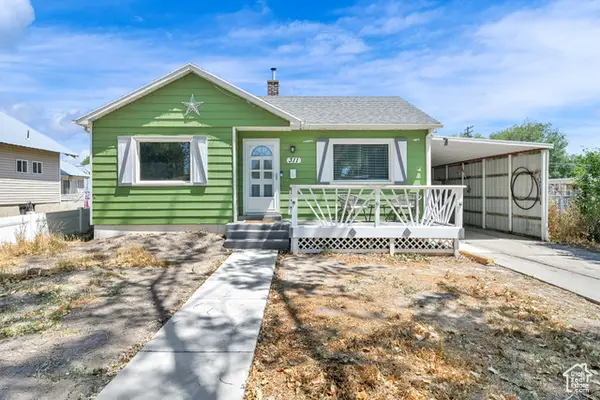 $450,000Active4 beds 1 baths1,859 sq. ft.
$450,000Active4 beds 1 baths1,859 sq. ft.311 S 100 W, Tremonton, UT 84337
MLS# 2104082Listed by: KW SUCCESS KELLER WILLIAMS REALTY - New
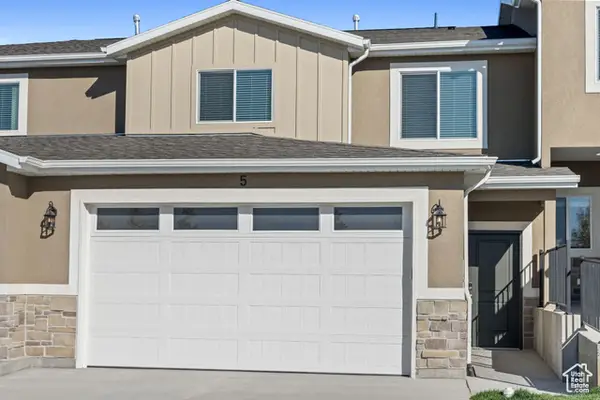 $327,900Active3 beds 3 baths1,710 sq. ft.
$327,900Active3 beds 3 baths1,710 sq. ft.200 W 1200 S #152, Tremonton, UT 84337
MLS# 2103911Listed by: EQUITY REAL ESTATE (BEAR RIVER)
