2582 Jacqueline Dr E, Uintah, UT 84403
Local realty services provided by:Better Homes and Gardens Real Estate Momentum
Listed by: graham allen
Office: real broker, llc.
MLS#:2114631
Source:SL
Price summary
- Price:$700,000
- Price per sq. ft.:$282.49
About this home
Located on the Uintah/Highlands East Bench, this home commands stunning valley and mountain views, while offering maximum privacy, surrounded by mature trees. Because it backs up to National Forest property, you have no rear neighbors, wildlife encounters, and easy access to nearby hiking trails! The fully landscaped yard features automatic sprinklers and drip lines, a garden with deer proof fencing, a covered back patio w/ an extended cement pad, storage shed, 19x30 RV pad with direct road access, & a fully screened/enclosed walkout porch that is a great space for pets. Upstairs, a show-stopping, fully covered, wraparound Trex deck features roll-down shades, a gas grill hookup, and valley views. The home has been totally updated and remodeled! The gourmet kitchen includes a huge island with double sided cabinetry, white shaker cabinets, leathered granite countertops, subway tile backsplash, large walk-in pantry, deep stainless steel sink, & gas range & oven. The home includes new vinyl windows, plantation shutters, an open concept floor plan with tons of natural light, easy to clean laminate flooring throughout, fresh paint, all new interior and exterior doors, and updated bathrooms. The large owner's suite includes two closets, double vanity, & walk-in shower. The home also features one-level living with a main floor washer/dryer. The home includes two gas fireplaces, a basement kitchenette, epoxy flooring in the garage, new roof (2020), newly painted exterior, two furnaces (main replaced 2017), new AC unit (2017), and is energy efficient with consistently low power bills. This move-in-ready home blends modern comfort with unmatched natural surroundings. Don't miss this rare opportunity!
Contact an agent
Home facts
- Year built:1973
- Listing ID #:2114631
- Added:107 day(s) ago
- Updated:October 19, 2025 at 07:48 AM
Rooms and interior
- Bedrooms:5
- Total bathrooms:3
- Full bathrooms:1
- Living area:2,478 sq. ft.
Heating and cooling
- Cooling:Central Air
- Heating:Forced Air, Gas: Central
Structure and exterior
- Roof:Rubber
- Year built:1973
- Building area:2,478 sq. ft.
- Lot area:0.48 Acres
Schools
- High school:Bonneville
- Middle school:South Ogden
- Elementary school:Uintah
Utilities
- Water:Culinary, Water Connected
- Sewer:Sewer Connected, Sewer: Connected, Sewer: Public
Finances and disclosures
- Price:$700,000
- Price per sq. ft.:$282.49
- Tax amount:$2,923
New listings near 2582 Jacqueline Dr E
- New
 $590,000Active5 beds 3 baths2,608 sq. ft.
$590,000Active5 beds 3 baths2,608 sq. ft.2466 S Woodland Dr, Uintah, UT 84403
MLS# 2130259Listed by: EQUITY REAL ESTATE 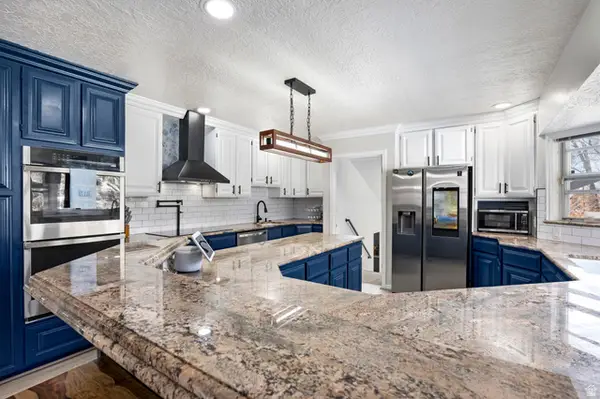 $999,999Active6 beds 3 baths4,592 sq. ft.
$999,999Active6 beds 3 baths4,592 sq. ft.2340 E 5950 S, Uintah, UT 84403
MLS# 2125195Listed by: REALTYPATH LLC (INNOVATE) $39,999Pending2 beds 1 baths980 sq. ft.
$39,999Pending2 beds 1 baths980 sq. ft.975 E 6600 S #5, Uintah, UT 84405
MLS# 2110061Listed by: UPT REAL ESTATE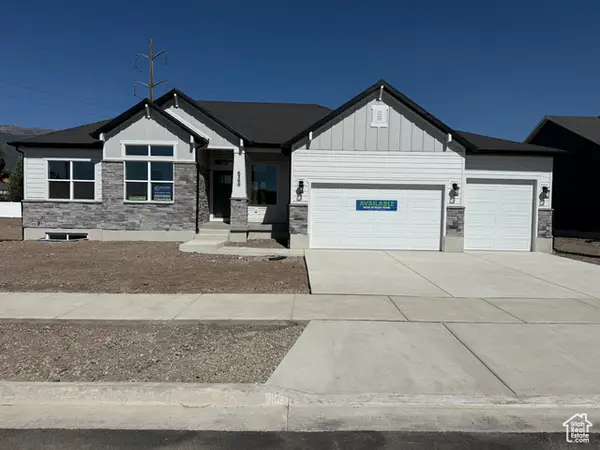 $724,775Pending3 beds 2 baths3,576 sq. ft.
$724,775Pending3 beds 2 baths3,576 sq. ft.6388 Suzanne St S #123, South Weber, UT 84405
MLS# 2105997Listed by: NILSON HOMES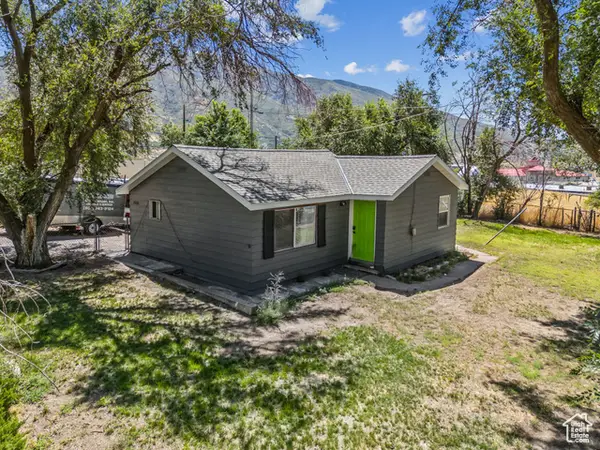 $314,500Active2 beds 1 baths1,064 sq. ft.
$314,500Active2 beds 1 baths1,064 sq. ft.2553 E 6550 S, Uintah, UT 84405
MLS# 2100765Listed by: SUN KEY REALTY LLC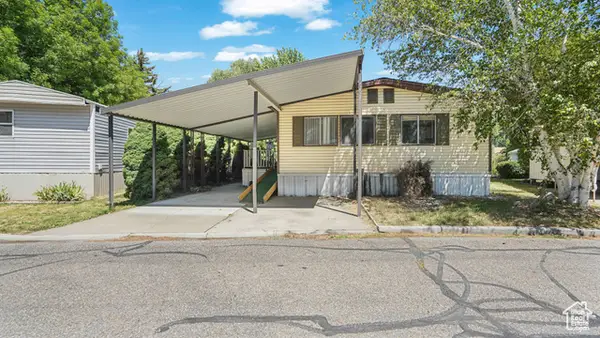 $70,000Pending3 beds 2 baths1,248 sq. ft.
$70,000Pending3 beds 2 baths1,248 sq. ft.975 E 6600 S #7, Uintah, UT 84405
MLS# 2097169Listed by: EXP REALTY, LLC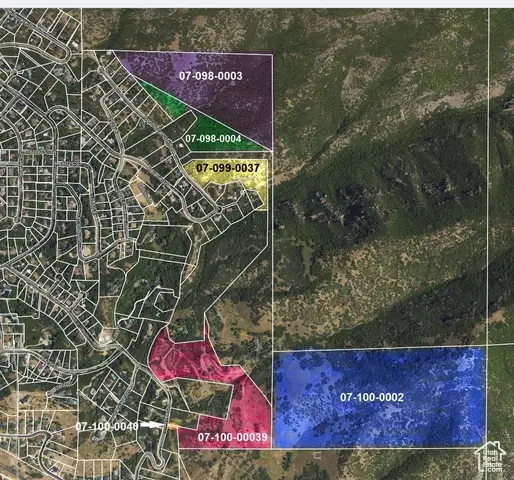 $550,000Pending172.9 Acres
$550,000Pending172.9 AcresAddress Withheld By Seller, Uintah, UT 84403
MLS# 2076569Listed by: NEXTHOME NAVIGATOR
