2652 E 6500 S, Uintah, UT 84403
Local realty services provided by:Better Homes and Gardens Real Estate Momentum
Listed by:bret charlesworth
Office:summit sotheby's international realty
MLS#:2070356
Source:SL
Price summary
- Price:$825,000
- Price per sq. ft.:$200.19
- Monthly HOA dues:$25
About this home
Nestled against the breathtaking mountains of Uintah, this stunning executive home offers both privacy and elegance, making it the perfect retreat for families and entertainers alike. With no backyard neighbors, the expansive outdoor space features a large patio and a covered Trex deck, ideal for hosting gatherings while enjoying picturesque mountain views. This versatile home is designed for multigenerational living, featuring a beautifully appointed basement complete with a brand new kitchen-showcasing custom cabinets, quartz countertops, and stainless steel appliances. The basement also includes two spacious bedrooms, a modern 3/4 bath, a large family room, and an impressive theater room. With most windows above ground and 9 foot ceilings, natural light floods the space, complemented by a separate entrance for added convenience. Step inside to be greeted by a grand entrance featuring soaring two-story ceilings and a stunning chandelier. The solid wood front door opens to a large den with exquisite hardwood floors and 9-foot ceilings, along with a formal living room that adds to the home's sophisticated charm. The luxurious main-level primary suite provides a serene escape with its vaulted ceiling, cozy gas fireplace, and private deck access. The opulent en-suite bathroom boasts a generous vanity with double sinks, granite countertops, a separate tub and shower adorned with beautiful travertine, and a spacious walk-in closet equipped with thoughtful space savers. The impressive great room, with its two-story vaulted ceilings and a blend of slate and hardwood flooring, is perfect for family gatherings. The chef's kitchen is a culinary delight, featuring granite countertops, a gas range, a separate island, and a large pantry, all while maintaining an open feel with its soaring ceilings. Upstairs, discover two enormous bedrooms and a spacious bathroom designed for privacy, complete with a tub/shower combo with travertine surround. The large vanity with double sinks ensures that morning routines are seamless. Additional features include a large driveway with a basketball standard, a three-car garage with ample space for vehicles and storage, along with additional space in the third bay that could be used as a work area. Recent updates include but are not limited to a new HVAC system, new appliances, new water softener and a comprehensive security system. Don't miss this rare opportunity to own a piece of luxury in Uintah! Schedule your private showing today and discover your dream home!
Contact an agent
Home facts
- Year built:2007
- Listing ID #:2070356
- Added:195 day(s) ago
- Updated:August 09, 2025 at 04:55 PM
Rooms and interior
- Bedrooms:5
- Total bathrooms:4
- Full bathrooms:2
- Half bathrooms:1
- Living area:4,121 sq. ft.
Heating and cooling
- Cooling:Central Air
- Heating:Gas: Central
Structure and exterior
- Roof:Asphalt
- Year built:2007
- Building area:4,121 sq. ft.
- Lot area:1.09 Acres
Schools
- High school:Bonneville
- Middle school:South Ogden
- Elementary school:Uintah
Utilities
- Water:Culinary, Secondary, Water Connected
- Sewer:Sewer Connected, Sewer: Connected
Finances and disclosures
- Price:$825,000
- Price per sq. ft.:$200.19
- Tax amount:$4,546
New listings near 2652 E 6500 S
- New
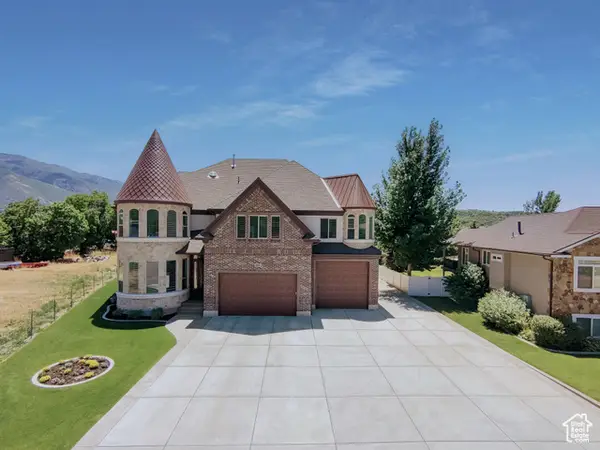 $1,500,000Active6 beds 4 baths8,101 sq. ft.
$1,500,000Active6 beds 4 baths8,101 sq. ft.1645 E 6800 S, Uintah, UT 84405
MLS# 2111833Listed by: BESST REALTY GROUP LLC  $57,000Active2 beds 1 baths980 sq. ft.
$57,000Active2 beds 1 baths980 sq. ft.975 E 6600 S #5, Uintah, UT 84405
MLS# 2110061Listed by: UPT REAL ESTATE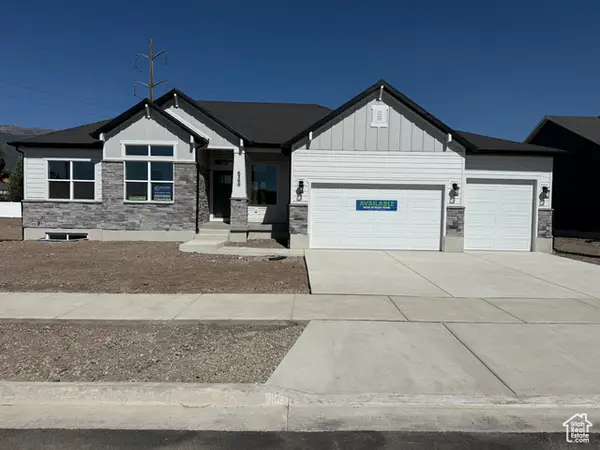 $724,775Pending3 beds 2 baths3,576 sq. ft.
$724,775Pending3 beds 2 baths3,576 sq. ft.6388 Suzanne St S #123, South Weber, UT 84405
MLS# 2105997Listed by: NILSON HOMES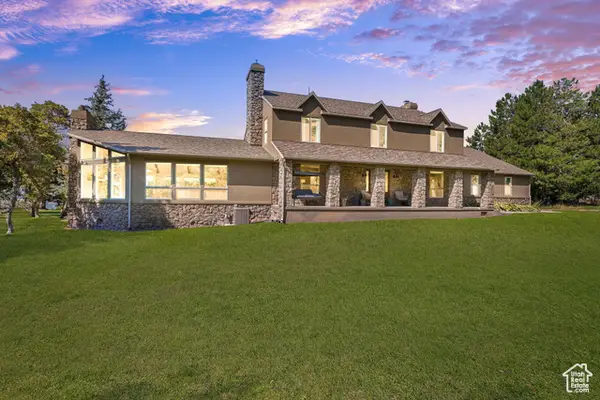 $1,300,000Pending6 beds 4 baths5,959 sq. ft.
$1,300,000Pending6 beds 4 baths5,959 sq. ft.2531 Woodland Dr, Uintah, UT 84403
MLS# 2103834Listed by: FRESH AND NEW REAL ESTATE $675,000Active3 beds 2 baths2,000 sq. ft.
$675,000Active3 beds 2 baths2,000 sq. ft.2342 E Combe Rd S, Uintah, UT 84403
MLS# 2101982Listed by: WINDERMERE REAL ESTATE (LAYTON BRANCH) $100,000Active3 beds 2 baths1,500 sq. ft.
$100,000Active3 beds 2 baths1,500 sq. ft.975 E 6600 S #89, Uintah, UT 84405
MLS# 2101200Listed by: UTAH REAL ESTATE PC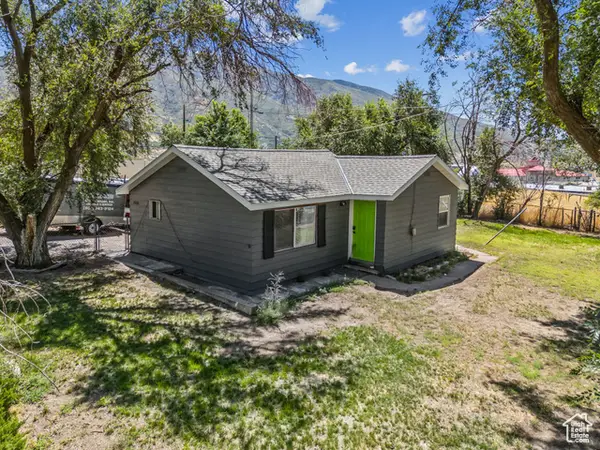 $325,000Active2 beds 1 baths1,064 sq. ft.
$325,000Active2 beds 1 baths1,064 sq. ft.2553 E 6550 S, Uintah, UT 84405
MLS# 2100765Listed by: SUN KEY REALTY LLC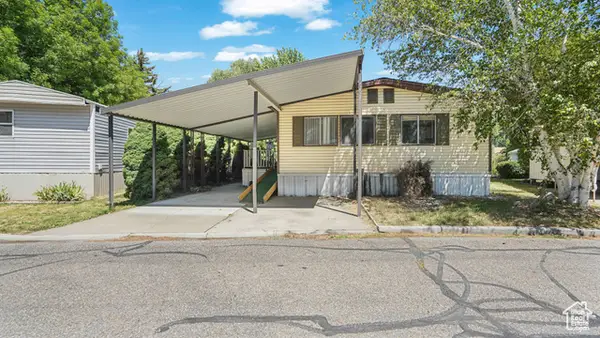 $80,000Active3 beds 2 baths1,248 sq. ft.
$80,000Active3 beds 2 baths1,248 sq. ft.975 E 6600 S #7, Uintah, UT 84405
MLS# 2097169Listed by: EXP REALTY, LLC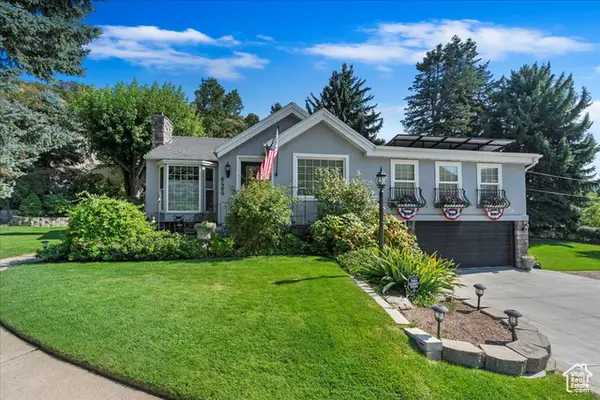 $782,500Active4 beds 2 baths2,544 sq. ft.
$782,500Active4 beds 2 baths2,544 sq. ft.6460 Combe Rd Rd, Uintah, UT 84403
MLS# 2095107Listed by: COLDWELL BANKER REALTY (SOUTH OGDEN)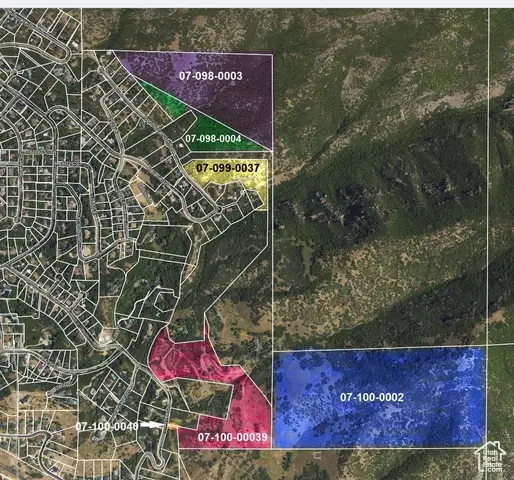 $800,000Pending172.9 Acres
$800,000Pending172.9 AcresAddress Withheld By Seller, Uintah, UT 84403
MLS# 2076569Listed by: NEXTHOME NAVIGATOR
