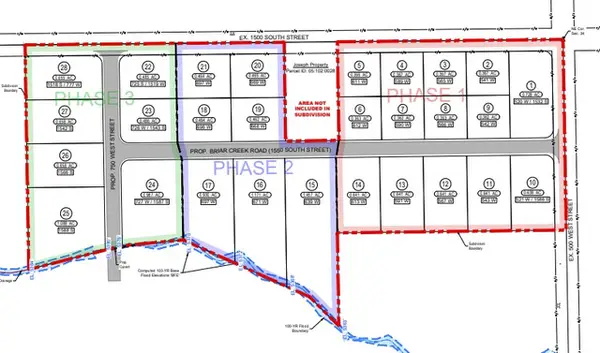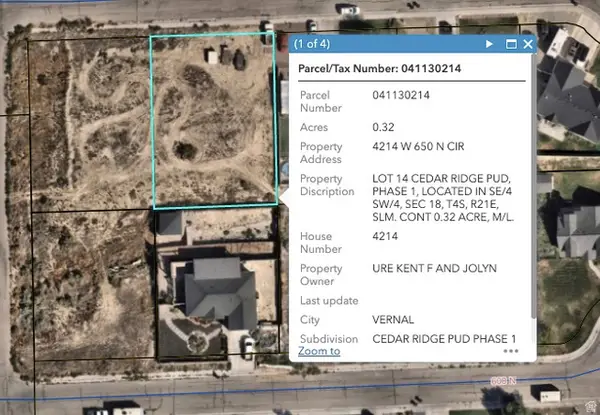150 E 750 N #71, Vernal, UT 84078
Local realty services provided by:Better Homes and Gardens Real Estate Momentum
150 E 750 N #71,Vernal, UT 84078
$205,000
- 3 Beds
- 2 Baths
- 1,566 sq. ft.
- Mobile / Manufactured
- Active
Listed by: madonna allen
Office: mad about real estate
MLS#:2107565
Source:SL
Price summary
- Price:$205,000
- Price per sq. ft.:$130.91
- Monthly HOA dues:$550
About this home
Must See! Completely Remodeled Open Floorplan 3 bedrooms, 2 Full Bathrooms, with a 1 Car Garage and a Deep Carport. All New Carpet (high-end, pet defense plush, with pet defense memory foam carpet pad). New Vinyl Flooring, Paint, All New Lighting, Furnace, Water Heater, AC Unit, Fire Alarms, Sink, Faucets, Garbage Disposal, Dish Washer, Gas Range, Refrigerator with changeable door fronts, New Vents, Light Switches, Outlets, Door Bell Video Camera, Retractable Awning over the Back Private Patio. Surrounded by Trees. Master en-suite has a Large Soak Tub and Separate Shower with a Walk-in Closet. All the Rooms are Large and Open. Everything is New!!! Seller is offering a $2,000 cash incentive at Closing for Landscaping. Including the Following at no additional cost: Sofa, Recliner, TV Console/Fireplace, Kitchen Barstools, Dining Table and Chairs, King Poster Bed, Washer/Dryer, Electric Lawn Mower, Electric Weed Eater, Lawn Equipment, and Video Doorbell. Financing Available through 21st Mortgage Corporation (800) 955-0021 or Priority Funding (877) 393-5511 x5262 Brian Hines. Also, possible Seller Financing with the Right Terms!
Contact an agent
Home facts
- Year built:2006
- Listing ID #:2107565
- Added:149 day(s) ago
- Updated:January 23, 2026 at 11:58 AM
Rooms and interior
- Bedrooms:3
- Total bathrooms:2
- Full bathrooms:2
- Living area:1,566 sq. ft.
Heating and cooling
- Cooling:Central Air
- Heating:Forced Air, Gas: Central
Structure and exterior
- Roof:Asphalt
- Year built:2006
- Building area:1,566 sq. ft.
Schools
- High school:Uintah
- Middle school:Vernal Mid
- Elementary school:Ashley
Utilities
- Water:Culinary, Water Connected
- Sewer:Sewer Connected, Sewer: Connected, Sewer: Public
Finances and disclosures
- Price:$205,000
- Price per sq. ft.:$130.91
- Tax amount:$500
New listings near 150 E 750 N #71
- New
 $389,000Active4 beds 2 baths2,400 sq. ft.
$389,000Active4 beds 2 baths2,400 sq. ft.1625 S 1500 W, Vernal, UT 84078
MLS# 2132510Listed by: REAL BROKER, LLC - New
 $69,000Active0.37 Acres
$69,000Active0.37 Acres541 W 1500 S #3, Vernal, UT 84078
MLS# 2132392Listed by: MODERN REALTY INC. - New
 $75,000Active0.36 Acres
$75,000Active0.36 Acres664 W 1550 S #6, Vernal, UT 84078
MLS# 2132423Listed by: MODERN REALTY INC. - New
 $75,000Active0.36 Acres
$75,000Active0.36 Acres538 W 1550 S #9, Vernal, UT 84078
MLS# 2132426Listed by: MODERN REALTY INC. - New
 $75,000Active0.37 Acres
$75,000Active0.37 Acres702 W 3950 S #15, Vernal, UT 84078
MLS# 2132430Listed by: MODERN REALTY INC. - New
 $75,000Active0.37 Acres
$75,000Active0.37 Acres720 W 3950 S #16, Vernal, UT 84078
MLS# 2132431Listed by: MODERN REALTY INC. - New
 $25,000Active0.32 Acres
$25,000Active0.32 Acres4214 W 650 N #14, Vernal, UT 84078
MLS# 2132433Listed by: MODERN REALTY INC. - New
 $25,000Active0.28 Acres
$25,000Active0.28 Acres4233 W 600 N #12, Vernal, UT 84078
MLS# 2132440Listed by: MODERN REALTY INC. - New
 $385,000Active3 beds 2 baths1,595 sq. ft.
$385,000Active3 beds 2 baths1,595 sq. ft.1533 W 1400 S, Vernal, UT 84078
MLS# 2132472Listed by: PRIORITY FIRST REAL ESTATE PROFESSIONALS, CO - New
 $350,000Active3 beds 1 baths1,746 sq. ft.
$350,000Active3 beds 1 baths1,746 sq. ft.3955 S 4000 E, Vernal, UT 84078
MLS# 2132134Listed by: REALTY ONE GROUP SIGNATURE (VERNAL)
