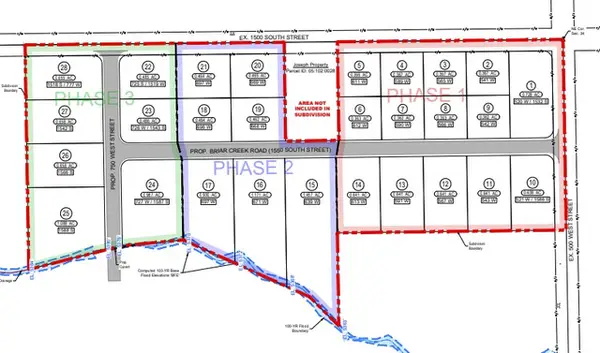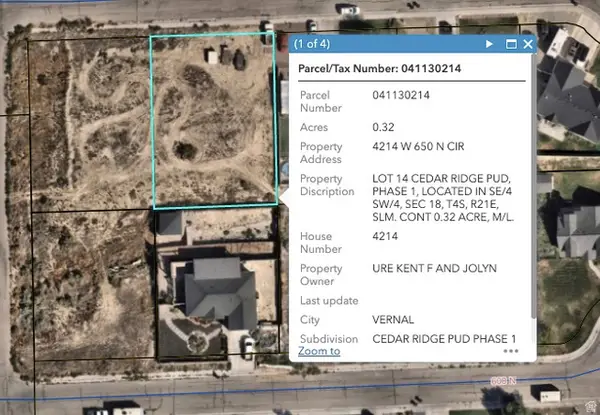1555 W Partridge Drive (560 S) S, Vernal, UT 84078
Local realty services provided by:Better Homes and Gardens Real Estate Momentum
1555 W Partridge Drive (560 S) S,Vernal, UT 84078
$288,000
- 3 Beds
- 3 Baths
- 1,460 sq. ft.
- Townhouse
- Active
Listed by: jacob t speirs
Office: higbee real estate, llc.
MLS#:2107280
Source:SL
Price summary
- Price:$288,000
- Price per sq. ft.:$197.26
- Monthly HOA dues:$185
About this home
Step into the comfort of a brand-new home--fresh, modern, and never lived in. This beautifully crafted Everbuilt townhome blends style, function, and value. Inside, you'll find a bright open layout with designer finishes throughout: Quartz countertops and white shaker cabinets for timeless elegance. Stainless steel appliances included. Luxury vinyl plank flooring for durability and easy care. Soft, high-performance carpet to keep bedrooms cozy. Practicality meets convenience with a 1-car garage plus extra storage space-perfect for gear, tools, or seasonal items. Tucked away in a private and peaceful setting, yet only minutes from shopping, dining, and downtown Vernal, this location offers the best of both worlds. Whether you're a first-time buyer, looking to downsize, or seeking a solid investment property, these townhomes deliver on quality and affordability. Additional units are under construction and scheduled for completion in December 2025-secure yours now before they're gone! Square footage figures are provided as a courtesy estimate only. Buyer to verify all. This listing is for middle units.
Contact an agent
Home facts
- Year built:2025
- Listing ID #:2107280
- Added:150 day(s) ago
- Updated:January 23, 2026 at 11:58 AM
Rooms and interior
- Bedrooms:3
- Total bathrooms:3
- Full bathrooms:2
- Half bathrooms:1
- Living area:1,460 sq. ft.
Heating and cooling
- Cooling:Central Air
Structure and exterior
- Roof:Asphalt
- Year built:2025
- Building area:1,460 sq. ft.
- Lot area:0.01 Acres
Schools
- High school:Uintah
- Middle school:Vernal Mid
- Elementary school:Discovery
Utilities
- Water:Culinary, Water Connected
- Sewer:Sewer Connected, Sewer: Connected
Finances and disclosures
- Price:$288,000
- Price per sq. ft.:$197.26
- Tax amount:$926
New listings near 1555 W Partridge Drive (560 S) S
- New
 $389,000Active4 beds 2 baths2,400 sq. ft.
$389,000Active4 beds 2 baths2,400 sq. ft.1625 S 1500 W, Vernal, UT 84078
MLS# 2132510Listed by: REAL BROKER, LLC - New
 $69,000Active0.37 Acres
$69,000Active0.37 Acres541 W 1500 S #3, Vernal, UT 84078
MLS# 2132392Listed by: MODERN REALTY INC. - New
 $75,000Active0.36 Acres
$75,000Active0.36 Acres664 W 1550 S #6, Vernal, UT 84078
MLS# 2132423Listed by: MODERN REALTY INC. - New
 $75,000Active0.36 Acres
$75,000Active0.36 Acres538 W 1550 S #9, Vernal, UT 84078
MLS# 2132426Listed by: MODERN REALTY INC. - New
 $75,000Active0.37 Acres
$75,000Active0.37 Acres702 W 3950 S #15, Vernal, UT 84078
MLS# 2132430Listed by: MODERN REALTY INC. - New
 $75,000Active0.37 Acres
$75,000Active0.37 Acres720 W 3950 S #16, Vernal, UT 84078
MLS# 2132431Listed by: MODERN REALTY INC. - New
 $25,000Active0.32 Acres
$25,000Active0.32 Acres4214 W 650 N #14, Vernal, UT 84078
MLS# 2132433Listed by: MODERN REALTY INC. - New
 $25,000Active0.28 Acres
$25,000Active0.28 Acres4233 W 600 N #12, Vernal, UT 84078
MLS# 2132440Listed by: MODERN REALTY INC. - New
 $385,000Active3 beds 2 baths1,595 sq. ft.
$385,000Active3 beds 2 baths1,595 sq. ft.1533 W 1400 S, Vernal, UT 84078
MLS# 2132472Listed by: PRIORITY FIRST REAL ESTATE PROFESSIONALS, CO - New
 $350,000Active3 beds 1 baths1,746 sq. ft.
$350,000Active3 beds 1 baths1,746 sq. ft.3955 S 4000 E, Vernal, UT 84078
MLS# 2132134Listed by: REALTY ONE GROUP SIGNATURE (VERNAL)
