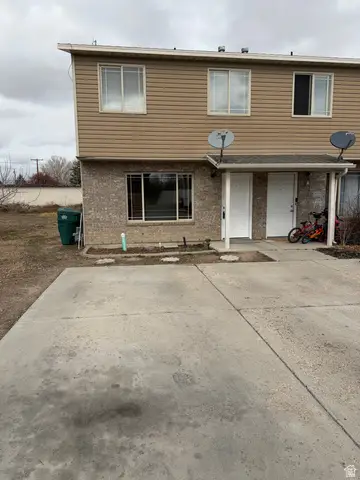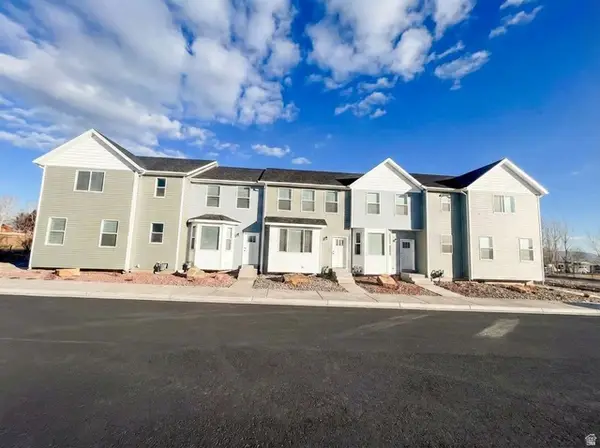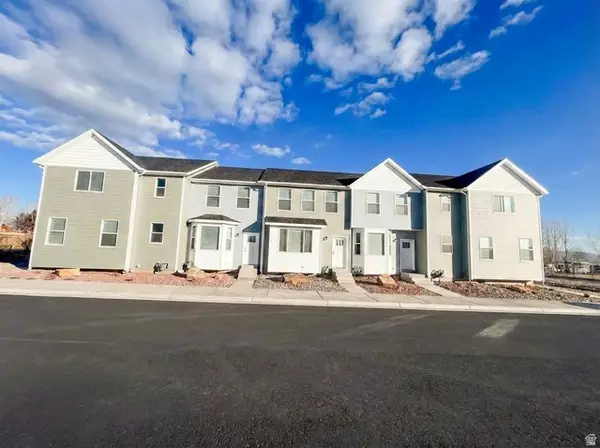4571 W Hillside Dr, Vernal, UT 84078
Local realty services provided by:Better Homes and Gardens Real Estate Momentum
4571 W Hillside Dr,Vernal, UT 84078
$470,000
- 6 Beds
- 3 Baths
- 3,938 sq. ft.
- Single family
- Active
Listed by: carson b allridge, desiree reid
Office: stengel realty, llc.
MLS#:2110037
Source:SL
Price summary
- Price:$470,000
- Price per sq. ft.:$119.35
About this home
This immaculate 6-bedroom, 3-bathroom home offers 3,851 sq. ft. of beautifully designed living space, perfectly blending comfort and elegance. From the moment you arrive, you'll be captivated by the meticulous landscaping and undeniable curb appeal. Inside, you'll find two spacious great rooms, ideal for entertaining or creating cozy family retreats. The master suite is a true sanctuary, complete with a private hot tub for ultimate relaxation. Every room has been carefully maintained, showcasing pride of ownership throughout. Whether you're enjoying the expansive views from the windows, hosting gatherings in the open living areas, or unwinding in the serene outdoor spaces, this home offers it all. A rare find that combines size, beauty, and location-this property is move-in ready and waiting for its next chapter. Buyer to verify all information is correct including square footage.
Contact an agent
Home facts
- Year built:1982
- Listing ID #:2110037
- Added:159 day(s) ago
- Updated:February 13, 2026 at 12:05 PM
Rooms and interior
- Bedrooms:6
- Total bathrooms:3
- Full bathrooms:3
- Living area:3,938 sq. ft.
Heating and cooling
- Cooling:Evaporative Cooling
- Heating:Gas: Central
Structure and exterior
- Roof:Asphalt
- Year built:1982
- Building area:3,938 sq. ft.
- Lot area:0.28 Acres
Schools
- High school:Uintah
- Middle school:Uintah
- Elementary school:Maeser
Utilities
- Water:Culinary, Water Connected
- Sewer:Sewer Connected, Sewer: Connected, Sewer: Public
Finances and disclosures
- Price:$470,000
- Price per sq. ft.:$119.35
- Tax amount:$1,684
New listings near 4571 W Hillside Dr
- New
 $268,000Active3 beds 2 baths1,538 sq. ft.
$268,000Active3 beds 2 baths1,538 sq. ft.394 E 600 S #A, Vernal, UT 84078
MLS# 2136578Listed by: COLDWELL BANKER FARM AND HOME REALTY, INC (VERNAL BRANCH) - New
 $360,000Active4 beds 2 baths1,968 sq. ft.
$360,000Active4 beds 2 baths1,968 sq. ft.144 N 3500 W, Vernal, UT 84078
MLS# 2136524Listed by: PRIORITY FIRST REAL ESTATE PROFESSIONALS, CO - New
 $430,000Active4 beds 3 baths3,020 sq. ft.
$430,000Active4 beds 3 baths3,020 sq. ft.3784 S 475 W, Vernal, UT 84078
MLS# 2136145Listed by: PATRIOT REAL ESTATE - New
 $360,000Active4 beds 2 baths1,899 sq. ft.
$360,000Active4 beds 2 baths1,899 sq. ft.3210 W 440 S, Vernal, UT 84078
MLS# 2135869Listed by: PRIORITY FIRST REAL ESTATE PROFESSIONALS, CO - New
 $417,500Active4 beds 3 baths2,400 sq. ft.
$417,500Active4 beds 3 baths2,400 sq. ft.170 W 200 S, Vernal, UT 84078
MLS# 2135785Listed by: REAL ESTATE ESSENTIALS - New
 $192,000Active3 beds 2 baths1,054 sq. ft.
$192,000Active3 beds 2 baths1,054 sq. ft.256 W 350 N #D, Vernal, UT 84078
MLS# 2135600Listed by: COLDWELL BANKER FARM AND HOME REALTY, INC (VERNAL BRANCH) - New
 $575,000Active7 beds 3 baths3,564 sq. ft.
$575,000Active7 beds 3 baths3,564 sq. ft.3147 S Vernal Ave Ave, Vernal, UT 84078
MLS# 2135056Listed by: REALTY ONE GROUP SIGNATURE (VERNAL) - New
 $395,000Active8 beds 2 baths3,196 sq. ft.
$395,000Active8 beds 2 baths3,196 sq. ft.237 N 500 W, Vernal, UT 84078
MLS# 2134991Listed by: IN DEPTH REALTY - New
 $290,000Active2 beds 2 baths1,150 sq. ft.
$290,000Active2 beds 2 baths1,150 sq. ft.526 W 2000 S, Vernal, UT 84078
MLS# 2134740Listed by: MODERN REALTY INC. - New
 $310,000Active3 beds 2 baths1,380 sq. ft.
$310,000Active3 beds 2 baths1,380 sq. ft.524 W 2000 S, Vernal, UT 84078
MLS# 2134760Listed by: MODERN REALTY INC.

