8552 W Sawtooth Park Dr, Vernal, UT 84078
Local realty services provided by:Better Homes and Gardens Real Estate Momentum
8552 W Sawtooth Park Dr,Vernal, UT 84078
$1,550,000
- 4 Beds
- 3 Baths
- 4,080 sq. ft.
- Single family
- Active
Listed by: adam lancaster, tyler day
Office: real broker, llc.
MLS#:2107096
Source:SL
Price summary
- Price:$1,550,000
- Price per sq. ft.:$379.9
About this home
Welcome to the iconic Wolf-Raven Ridge. Inspired by the timeless architecture of Jackson Hole, this Dry Fork Canyon estate is more than a home-it's an experience. From the moment you enter Dry Fork Canyon, there's a sense you've arrived somewhere extraordinary, where mountain air mixes with the scent of pine and the views open wide to the Sawtooth backdrop with wilderness stretching out in every direction, surrounded by the vastness of National Forest and BLM lands. Set on over eight acres, the property blends privacy and freedom with a level of craftsmanship and detail that can only come from a fully custom build. The approach begins at the covered porch framed by Amish-crafted timbers, and inside you're welcomed by soaring 20-foot vaulted ceilings, knotty alder beams and cabinetry, and fireplaces anchored with stones hand-selected from Ashley National Forest. Every space has been designed not just to impress but to create moments of connection and comfort, from the chef's kitchen with Sub-Zero fridge, Caf Series appliances, custom copper-trimmed hood, hidden walk-in pantry, and pine tongue and groove accents, to the subtle glow of hidden lighting and the discovery of a secret bookcase hutch. The master suite is its own retreat with a freestanding tub, steam shower, and custom built-ins, while the home's systems quietly deliver efficiency and reliability with dual heat pumps, 95%+ furnaces, tankless water, and a 1,000-gallon propane supply. Step outside to a stamped patio for evenings under the stars, a 2,000 square foot insulated shop with pass-through garage doors, and grounds that include horse facilities, a chicken cabin, gardens, and groomed walking trails. Wolf-Raven Ridge is a property that makes a statement yet feels deeply personal-crafted with integrity, rooted in vision, and set in a location that simply cannot be replicated. Nothing like it has ever been offered in the Uinta Basin, and nothing else will capture your imagination in quite the same way.
Contact an agent
Home facts
- Year built:2022
- Listing ID #:2107096
- Added:128 day(s) ago
- Updated:December 30, 2025 at 12:03 PM
Rooms and interior
- Bedrooms:4
- Total bathrooms:3
- Full bathrooms:2
- Half bathrooms:1
- Living area:4,080 sq. ft.
Heating and cooling
- Cooling:Heat Pump
- Heating:Forced Air, Gas: Central, Gas: Stove, Heat Pump, Propane, Wood
Structure and exterior
- Roof:Metal
- Year built:2022
- Building area:4,080 sq. ft.
- Lot area:8 Acres
Schools
- High school:Uintah
- Middle school:Uintah
- Elementary school:Ashley
Utilities
- Water:Private, Water Connected, Well
- Sewer:Septic Tank, Sewer: Septic Tank
Finances and disclosures
- Price:$1,550,000
- Price per sq. ft.:$379.9
- Tax amount:$4,299
New listings near 8552 W Sawtooth Park Dr
- New
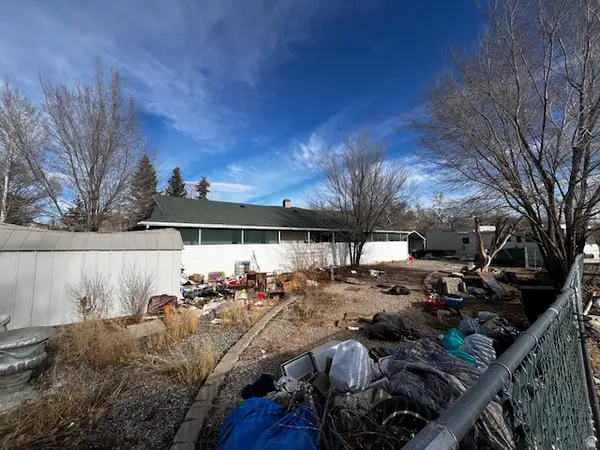 $225,000Active3 beds 2 baths1,876 sq. ft.
$225,000Active3 beds 2 baths1,876 sq. ft.163 E 975 S, Vernal, UT 84078
MLS# 2128282Listed by: X FACTOR REAL ESTATE, LLC - New
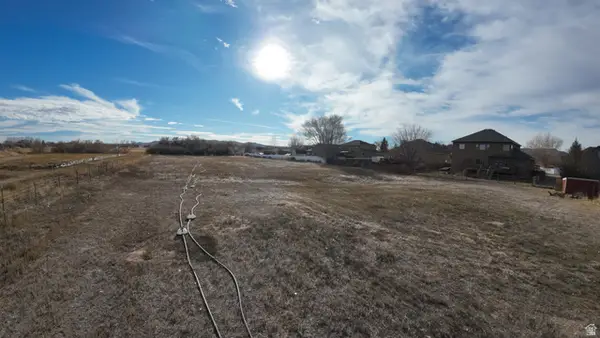 $250,000Active4.18 Acres
$250,000Active4.18 Acres715 S 300 W, Vernal, UT 84078
MLS# 2127783Listed by: CENTURY 21 PARKER REAL ESTATE PROFESSIONALS, INC. 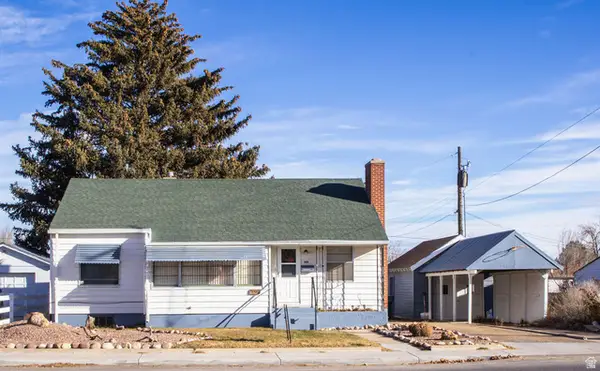 $265,000Active4 beds 2 baths2,038 sq. ft.
$265,000Active4 beds 2 baths2,038 sq. ft.148 N 500 W, Vernal, UT 84078
MLS# 2127507Listed by: PRESIDIO REAL ESTATE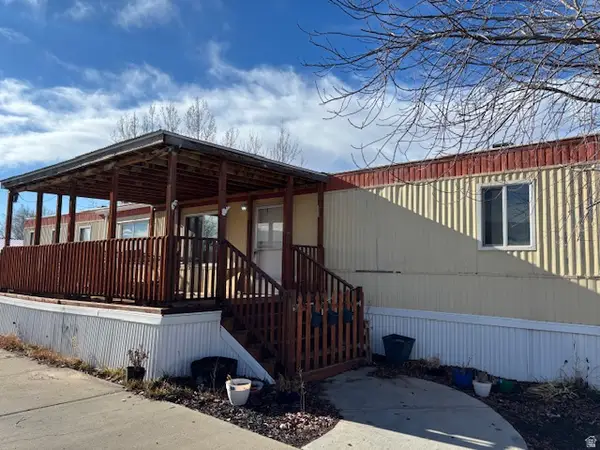 $70,000Active2 beds 2 baths980 sq. ft.
$70,000Active2 beds 2 baths980 sq. ft.150 E 750 N #116, Vernal, UT 84078
MLS# 2127273Listed by: CENTURY 21 PARKER REAL ESTATE PROFESSIONALS, INC.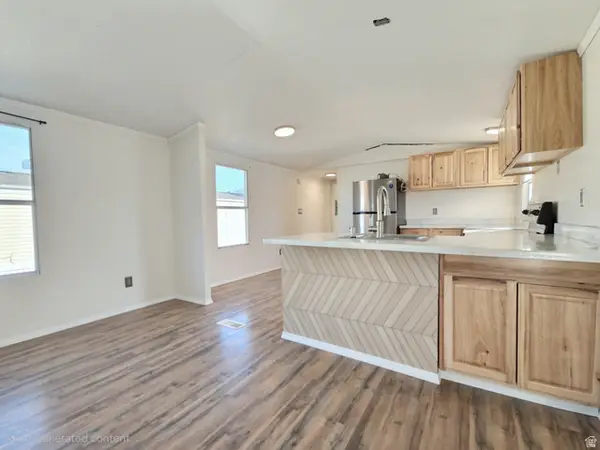 $59,000Active3 beds 2 baths938 sq. ft.
$59,000Active3 beds 2 baths938 sq. ft.150 E 750 N #98, Vernal, UT 84078
MLS# 2127054Listed by: REALTY ONE GROUP SIGNATURE (VERNAL)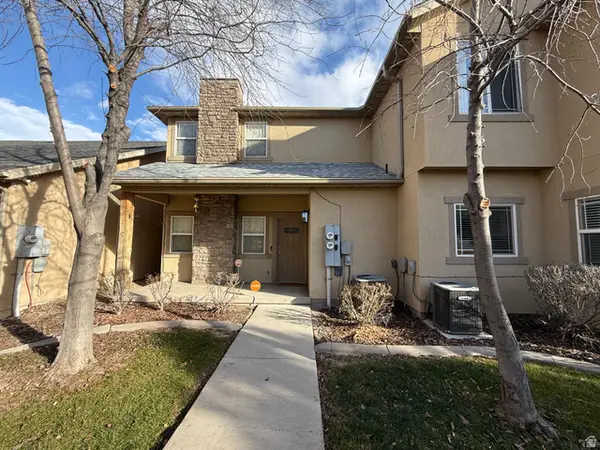 $260,000Active3 beds 3 baths1,494 sq. ft.
$260,000Active3 beds 3 baths1,494 sq. ft.422 E 500 S #C, Vernal, UT 84078
MLS# 2126941Listed by: RE/MAX ASSOCIATES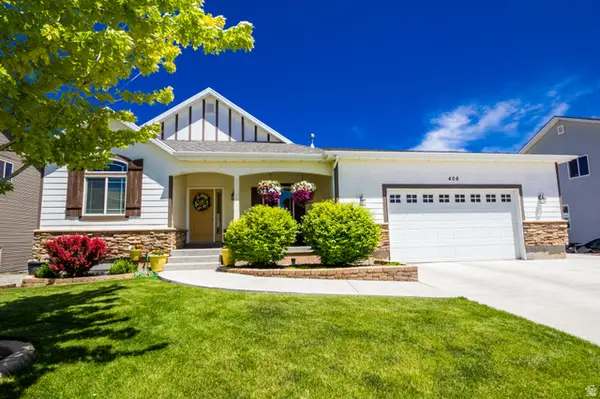 $520,000Active5 beds 3 baths3,486 sq. ft.
$520,000Active5 beds 3 baths3,486 sq. ft.406 W 3775 S, Vernal, UT 84078
MLS# 2126694Listed by: UNITY GROUP REAL ESTATE, LLC (UINTAH BASIN)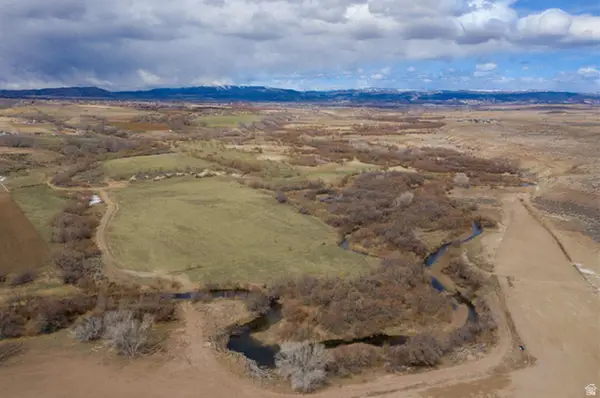 $1,234,567Active274.32 Acres
$1,234,567Active274.32 Acres3203 S 4000 E, Vernal, UT 84078
MLS# 2126271Listed by: REEVE REAL ESTATE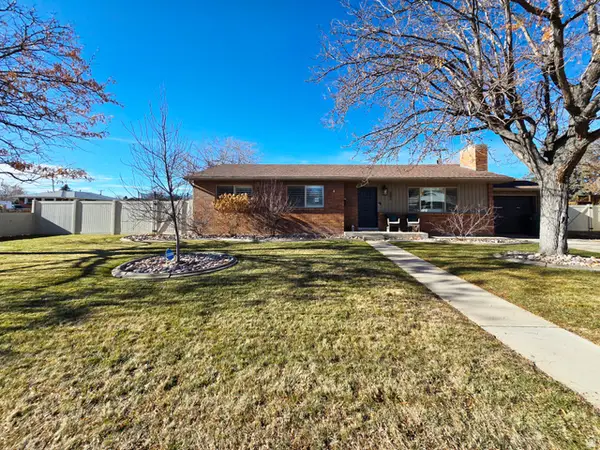 $354,000Active3 beds 2 baths1,248 sq. ft.
$354,000Active3 beds 2 baths1,248 sq. ft.203 N 600 W, Vernal, UT 84078
MLS# 2126053Listed by: REALTY ONE GROUP SIGNATURE (VERNAL)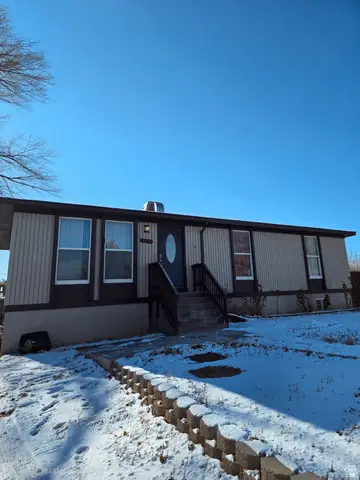 $349,000Active5 beds 2 baths2,180 sq. ft.
$349,000Active5 beds 2 baths2,180 sq. ft.119 W 500 N, Vernal, UT 84078
MLS# 2125709Listed by: REALTY ONE GROUP SIGNATURE (VERNAL)
