323 N 20 W, Vineyard, UT 84059
Local realty services provided by:Better Homes and Gardens Real Estate Momentum
323 N 20 W,Vineyard, UT 84059
$914,900
- 6 Beds
- 5 Baths
- 4,350 sq. ft.
- Single family
- Pending
Listed by: drew payne, cameron brock goyen
Office: sky realty
MLS#:2111919
Source:SL
Price summary
- Price:$914,900
- Price per sq. ft.:$210.32
- Monthly HOA dues:$37
About this home
Discover the epitome of modern living in this exquisite 6-bedroom, 4.5-bathroom home nestled on a spacious .29 acre lot within the picturesque Hamptons community. With meticulous attention to detail, this turnkey residence exudes quality craftsmanship and sophistication. As you step inside, you'll be captivated by the impeccable design and luxurious features that define this home. The gourmet kitchen boasts floor-to-ceiling cabinets, stunning quartz countertops, durable LVP flooring, and oversized windows adorned with custom shades. It seamlessly flows into the inviting family room and a charming breakfast nook, creating the perfect hub for family gatherings and entertaining. The main level also offers the convenience of an office and a bedroom with a full bathroom, providing flexibility for various living arrangements. Upstairs, the primary suite is a sanctuary of comfort and elegance. Enjoy breathtaking views of Mount Timpanogos, unwind in the primary bath featuring upgraded subway tile, hexagonal black and white floors and quartz countertops, and revel in the expansive walk-in closet with direct access to the laundry room. Three additional well-appointed bedrooms on this level offer picturesque vistas of Utah Lake and share a full bathroom. Outside, you'll be delighted by the recently completed large fully fenced backyard with basketball/pickleball court. This home is a masterpiece of contemporary design, offering not only exceptional style but also a prime location within the sought-after Hamptons community. Don't miss the opportunity to make this stunning house your forever home. Schedule a viewing today to experience the perfect blend of luxury and functionality!
Contact an agent
Home facts
- Year built:2018
- Listing ID #:2111919
- Added:148 day(s) ago
- Updated:February 10, 2026 at 08:53 AM
Rooms and interior
- Bedrooms:6
- Total bathrooms:5
- Full bathrooms:4
- Half bathrooms:1
- Living area:4,350 sq. ft.
Heating and cooling
- Cooling:Central Air
- Heating:Gas: Central
Structure and exterior
- Roof:Asphalt
- Year built:2018
- Building area:4,350 sq. ft.
- Lot area:0.31 Acres
Schools
- High school:Mountain View
- Middle school:Orem
- Elementary school:Trailside Elementary
Utilities
- Water:Culinary, Water Connected
- Sewer:Sewer Connected, Sewer: Connected, Sewer: Public
Finances and disclosures
- Price:$914,900
- Price per sq. ft.:$210.32
- Tax amount:$4,829
New listings near 323 N 20 W
- Open Sat, 12 to 2pmNew
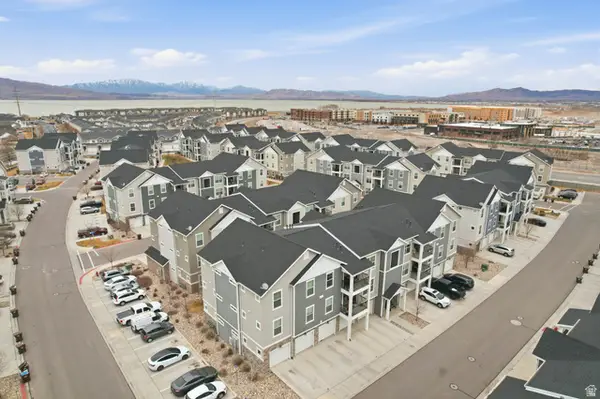 $347,000Active3 beds 2 baths1,285 sq. ft.
$347,000Active3 beds 2 baths1,285 sq. ft.625 N Emery Ln, Vineyard, UT 84059
MLS# 2136609Listed by: CHAPMAN-RICHARDS & ASSOCIATES, INC. - New
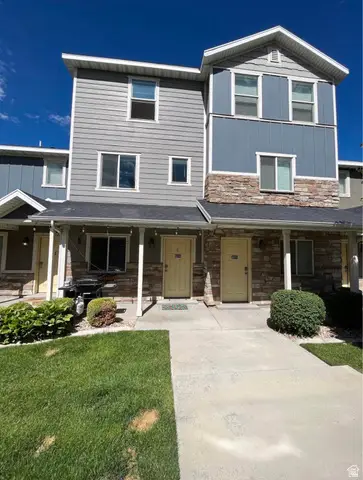 $360,000Active2 beds 4 baths1,689 sq. ft.
$360,000Active2 beds 4 baths1,689 sq. ft.266 N 725 E, Vineyard, UT 84059
MLS# 2136209Listed by: ROCKLIN REAL ESTATE - New
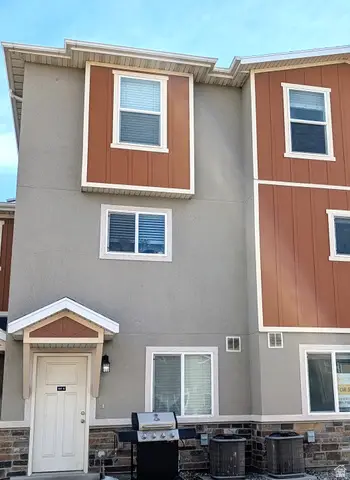 $384,900Active3 beds 3 baths1,830 sq. ft.
$384,900Active3 beds 3 baths1,830 sq. ft.641 N 160 E, Vineyard, UT 84059
MLS# 2135965Listed by: HIVE PROPERTY SOLUTIONS - New
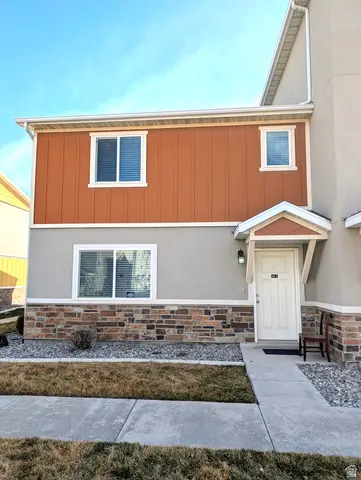 $362,000Active3 beds 3 baths1,370 sq. ft.
$362,000Active3 beds 3 baths1,370 sq. ft.643 N 160 E, Vineyard, UT 84059
MLS# 2135925Listed by: HIVE PROPERTY SOLUTIONS - New
 $359,900Active3 beds 2 baths1,233 sq. ft.
$359,900Active3 beds 2 baths1,233 sq. ft.546 N 360 W, Vineyard, UT 84059
MLS# 2135641Listed by: KW WESTFIELD - New
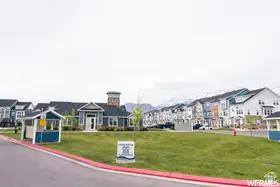 $659,973Active6 beds 5 baths3,023 sq. ft.
$659,973Active6 beds 5 baths3,023 sq. ft.280 N 750 E, Vineyard, UT 84059
MLS# 2135607Listed by: BERKSHIRE HATHAWAY HOMESERVICES ELITE REAL ESTATE - New
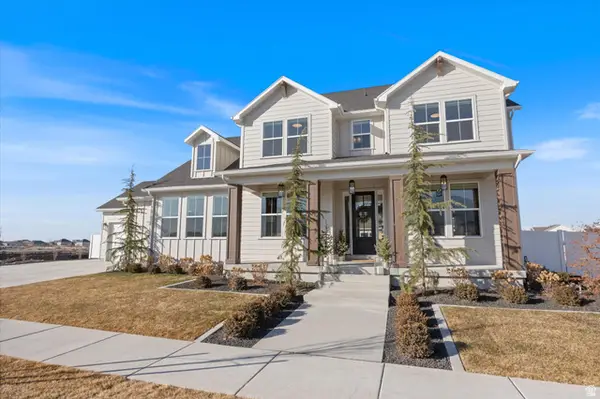 $1,249,000Active6 beds 5 baths4,831 sq. ft.
$1,249,000Active6 beds 5 baths4,831 sq. ft.344 S Tahoe St, Vineyard, UT 84059
MLS# 2135049Listed by: REAL BROKER, LLC - Open Fri, 4:30 to 7pmNew
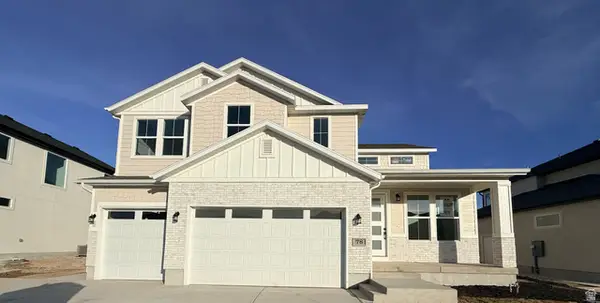 $879,900Active6 beds 4 baths3,904 sq. ft.
$879,900Active6 beds 4 baths3,904 sq. ft.78 N Scarlet Maple Dr #4304, Vineyard, UT 84059
MLS# 2134949Listed by: LAKESIDE REAL ESTATE LC 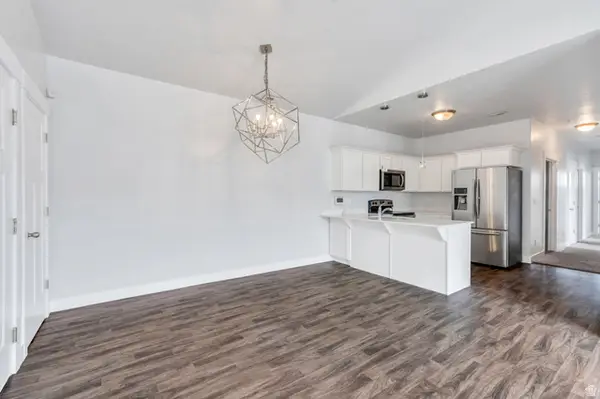 $320,000Pending3 beds 2 baths1,274 sq. ft.
$320,000Pending3 beds 2 baths1,274 sq. ft.108 W Seasons Dr, Vineyard, UT 84059
MLS# 2134685Listed by: KW WESTFIELD- New
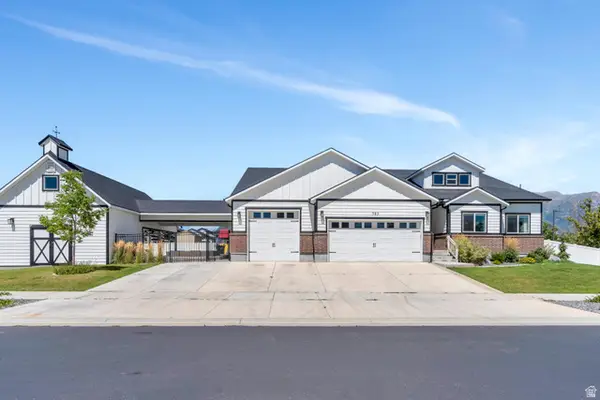 $1,300,000Active7 beds 5 baths6,041 sq. ft.
$1,300,000Active7 beds 5 baths6,041 sq. ft.583 E Parker Pl, Vineyard, UT 84059
MLS# 2134501Listed by: KW WESTFIELD

