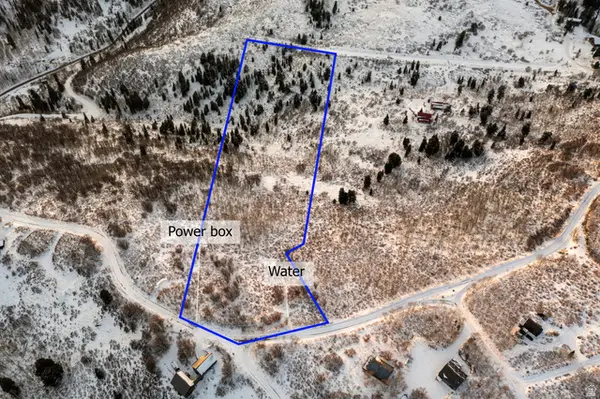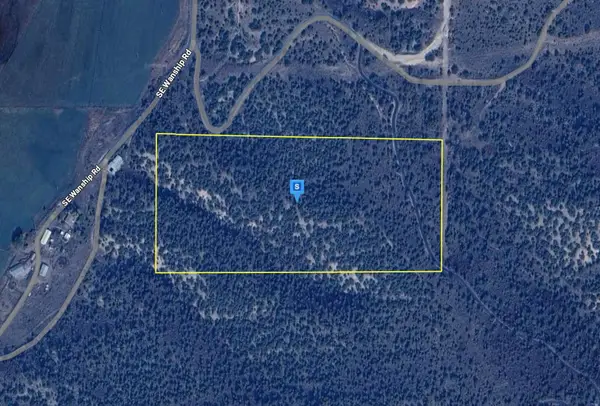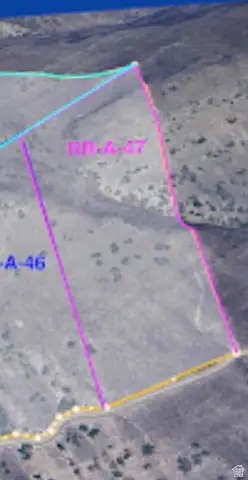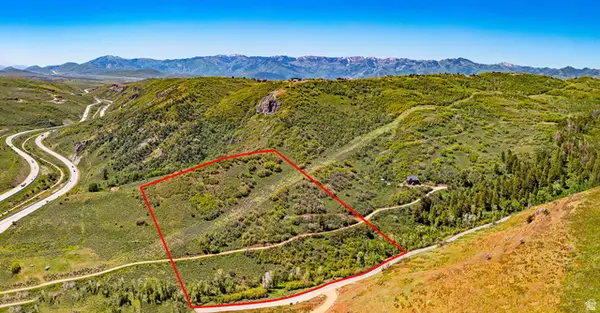144 N Rockport Boulevard, Wanship, UT 84017
Local realty services provided by:Better Homes and Gardens Real Estate Momentum
144 N Rockport Boulevard,Wanship, UT 84017
$839,900
- 4 Beds
- 3 Baths
- 2,500 sq. ft.
- Single family
- Active
Listed by: andrew merrill
Office: redfin corporation
MLS#:12503903
Source:UT_PCBR
Price summary
- Price:$839,900
- Price per sq. ft.:$335.96
About this home
This beautifully updated rambler (with an office or optional 4th bedroom) in Rockport Estates offers the perfect balance of comfort, style, and breathtaking views. Perched on a 1-acre lot, the home features a spacious deck overlooking the Rockport State Park with the mountains as your backdrop-an ideal setting for year-round sunrises and alpenglow evenings. Inside, you'll find two gas fireplaces, including one in the primary suite, a wood burning stove, two living rooms, a chef-inspired kitchen with stainless steel appliances, granite countertops, and custom cabinetry, plus a walkout basement leading to a fully fenced yard. New paint and carpets throughout. The newly built oversized garage, paved driveway and expanded water storage tank system add peace of mind and functionality. Perfect as a primary residence or vacation getaway, this property is just minutes from I-80 and world-class skiing in Park City. In the summer, enjoy boating, fishing, and water activities on the reservoir, and in the winter, take advantage of nearby ski resorts. Additional views stretch across the valley to Coalville and Oakley, adding even more charm to this remarkable home.
Contact an agent
Home facts
- Year built:2007
- Listing ID #:12503903
- Added:146 day(s) ago
- Updated:January 23, 2026 at 04:16 PM
Rooms and interior
- Bedrooms:4
- Total bathrooms:3
- Full bathrooms:2
- Half bathrooms:1
- Living area:2,500 sq. ft.
Heating and cooling
- Cooling:Central Air
- Heating:Propane
Structure and exterior
- Roof:Asphalt
- Year built:2007
- Building area:2,500 sq. ft.
- Lot area:1.05 Acres
Utilities
- Water:Private
Finances and disclosures
- Price:$839,900
- Price per sq. ft.:$335.96
- Tax amount:$2,369 (2025)
New listings near 144 N Rockport Boulevard
 $1,500,000Active6 beds 4 baths3,721 sq. ft.
$1,500,000Active6 beds 4 baths3,721 sq. ft.2050 W Willow Circle, Wanship, UT 84017
MLS# 12505204Listed by: COLDWELL BANKER REALTY (PARK CITY-NEWPARK) $665,000Active9.57 Acres
$665,000Active9.57 Acres2560 S Valley View Rd #1, Wanship, UT 84017
MLS# 2126622Listed by: REALTY ONE GROUP SIGNATURE $279,999Active20 Acres
$279,999Active20 Acres2133 SE Wanship Rd, Wanship, UT 84017
MLS# 25-266892Listed by: PLATLABS, LLC $4,270,000Active5 beds 6 baths6,200 sq. ft.
$4,270,000Active5 beds 6 baths6,200 sq. ft.1092 Trail Ridge Drive, Wanship, UT 84017
MLS# 12504776Listed by: ENGEL & VOLKERS PARK CITY $525,000Active20.03 Acres
$525,000Active20.03 Acres45 Kent Canyon Rd #45, Wanship, UT 84017
MLS# 2120867Listed by: HOMEVIEW PROPERTIES INC $299,000Active20.03 Acres
$299,000Active20.03 Acres47 Kent Cyn #47, Wanship, UT 84017
MLS# 2120868Listed by: HOMEVIEW PROPERTIES INC $450,000Active20.03 Acres
$450,000Active20.03 Acres36 Kent Canyon Rd #36, Wanship, UT 84017
MLS# 2120871Listed by: HOMEVIEW PROPERTIES INC $450,000Active20.03 Acres
$450,000Active20.03 Acres37 Kent Rd, Wanship, UT 84017
MLS# 2120872Listed by: HOMEVIEW PROPERTIES INC $375,000Active20.03 Acres
$375,000Active20.03 Acres46 Kent Canyon Rd #46, Wanship, UT 84017
MLS# 2120873Listed by: HOMEVIEW PROPERTIES INC $575,000Active14.29 Acres
$575,000Active14.29 Acres81 W Tollgate Canyon Rd #81, Wanship, UT 84017
MLS# 2119867Listed by: ENGEL & VOLKERS PARK CITY
