1501 Oakhaven Ln, Wanship, UT 84017
Local realty services provided by:Better Homes and Gardens Real Estate Momentum
Listed by: thad peterson, david j lawson
Office: exp realty, llc. (park city)
MLS#:2118454
Source:SL
Price summary
- Price:$8,000,000
- Price per sq. ft.:$435.33
- Monthly HOA dues:$228.33
About this home
World worries? Not here because real preparedness doesn't mean hiding underground. It means thriving above it all. Arrive and relax in this gated luxury gem featuring panoramic mountain views, resort-style amenities, and a generous 2,000-sq-ft guest residence (Casita / ADU / Mother-in-Law Apartment) with its own private entrance and garage. Perfectly positioned on 21 secluded acres in Utah's Wasatch Mountain region, this updated property blends architectural craftsmanship, wellness-centered living, and elegance for the discerning buyer seeking space, privacy, and sophistication. Entering the primary residence, a two-story foyer with a grand staircase and crystal chandelier introduces timeless European grandeur. The open-concept main floor features arched two-story windows, vaulted ceilings, crown molding, and elegant fireplaces showcasing breathtaking alpine and lake vistas year-round. The primary suite offers a private sanctuary with balcony sunrise views, a coffee bar, and a spa-inspired bathroom with a deep soaking tub and body jet shower. Just steps away is an outdoor Pilates/cycling deck and a jetted swim spa, a true mountain wellness retreat. The walkout lower level is an entertainer's dream with a theater, wine cellar, music room, chef's kitchenette and bar, and an indoor basketball/pickleball court. Outdoors, reflect amid mature evergreens, a tranquil water feature, and abundant wildlife, including deer, elk, and various birds. Generous 13 garage bays accommodate RVs, boats, or car collections, offering at least 22 indoor parking spaces. And yes, there's more, a 7,200-sq-ft event center perfect for collectible sports cars, large gatherings, concerts, or equestrian activities. Though private and secluded, the estate is just 17 miles from skiing at Canyons Village and approximately an hour from Salt Lake City International Airport. This luxury estate exemplifies resort-style living surrounded by nature, the perfect blend of privacy, craftsmanship, and wellness in one extraordinary mountain retreat for those who prefer trees over traffic.
Contact an agent
Home facts
- Year built:1998
- Listing ID #:2118454
- Added:115 day(s) ago
- Updated:February 13, 2026 at 12:05 PM
Rooms and interior
- Bedrooms:8
- Total bathrooms:11
- Full bathrooms:5
- Half bathrooms:5
- Living area:18,377 sq. ft.
Heating and cooling
- Cooling:Central Air
- Heating:Forced Air, Propane
Structure and exterior
- Roof:Asphalt, Composition
- Year built:1998
- Building area:18,377 sq. ft.
- Lot area:21.1 Acres
Schools
- High school:North Summit
- Middle school:North Summit
- Elementary school:North Summit
Utilities
- Water:Culinary, Water Connected
- Sewer:Septic Tank, Sewer Connected, Sewer: Connected, Sewer: Public, Sewer: Septic Tank
Finances and disclosures
- Price:$8,000,000
- Price per sq. ft.:$435.33
- Tax amount:$43,624
New listings near 1501 Oakhaven Ln
- New
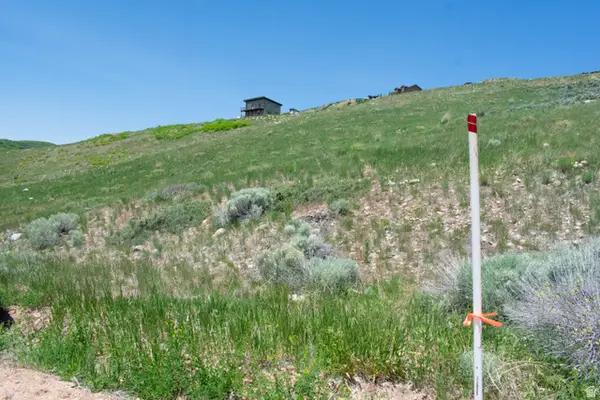 $50,000Active1 Acres
$50,000Active1 Acres278 Parkview Rd #278, Wanship, UT 84017
MLS# 2134902Listed by: WINDERMERE REAL ESTATE (PARK CITY) - New
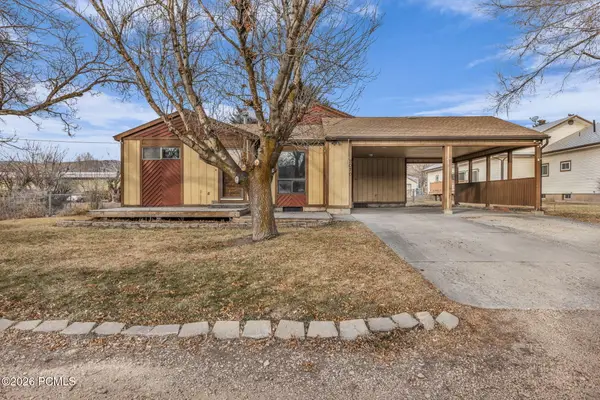 $600,000Active4 beds 3 baths2,474 sq. ft.
$600,000Active4 beds 3 baths2,474 sq. ft.2070 S State Road 32, Coalville, UT 84017
MLS# 12600340Listed by: KW UTAH REALTORS KELLER WILLIA - Open Sun, 12 to 2pm
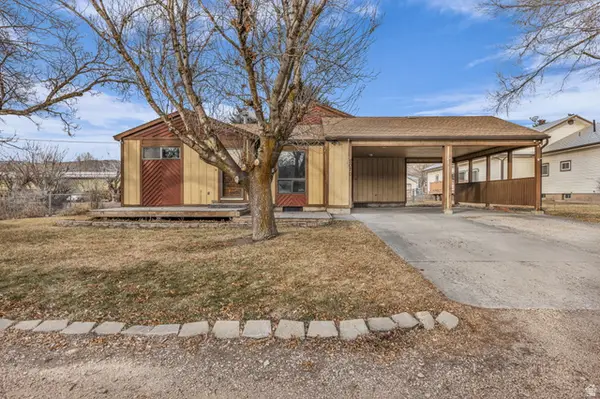 $600,000Active4 beds 3 baths2,474 sq. ft.
$600,000Active4 beds 3 baths2,474 sq. ft.2070 S State Road 32, Wanship, UT 84017
MLS# 2133790Listed by: KW UTAH REALTORS KELLER WILLIAMS (SLC) 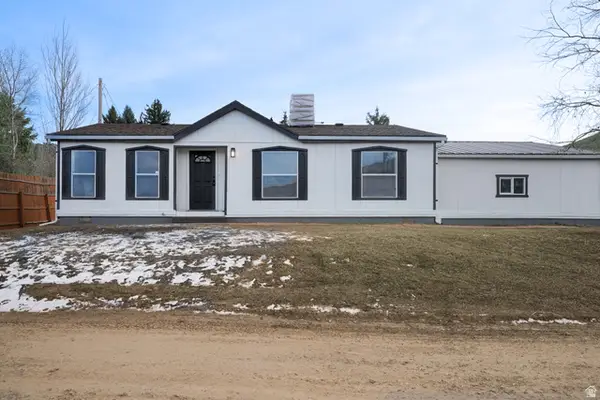 $425,000Pending3 beds 2 baths1,070 sq. ft.
$425,000Pending3 beds 2 baths1,070 sq. ft.2711 Cottonwood Dr, Wanship, UT 84017
MLS# 2133593Listed by: ASPEN RIDGE REAL ESTATE LLC $1,500,000Pending6 beds 4 baths3,721 sq. ft.
$1,500,000Pending6 beds 4 baths3,721 sq. ft.2050 W Willow Circle, Wanship, UT 84017
MLS# 12505204Listed by: COLDWELL BANKER REALTY (PARK CITY-NEWPARK)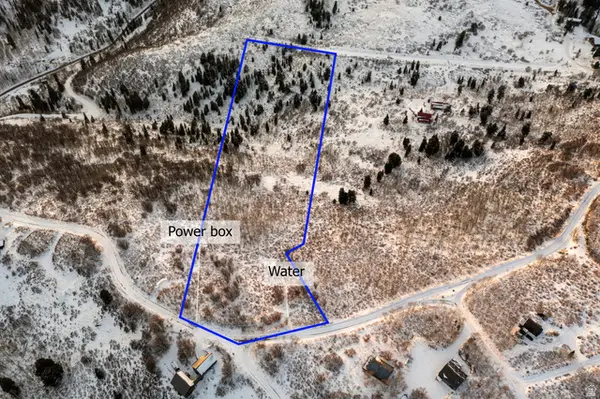 $665,000Active9.57 Acres
$665,000Active9.57 Acres2560 S Valley View Rd #1, Wanship, UT 84017
MLS# 2126622Listed by: REALTY ONE GROUP SIGNATURE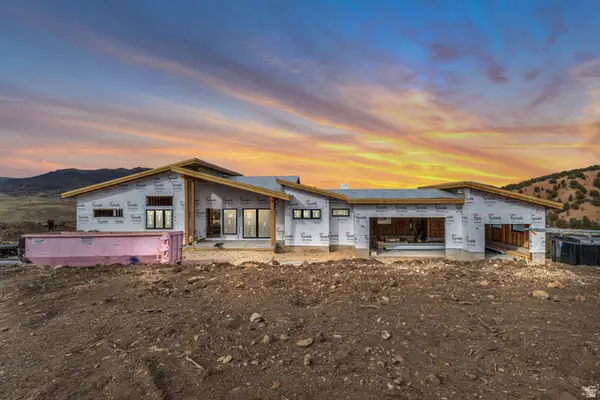 $4,270,000Active5 beds 6 baths6,200 sq. ft.
$4,270,000Active5 beds 6 baths6,200 sq. ft.1092 Trail Ridge Dr, Wanship, UT 84017
MLS# 2121596Listed by: ENGEL & VOLKERS PARK CITY $525,000Active20.03 Acres
$525,000Active20.03 Acres45 Kent Canyon Rd #45, Wanship, UT 84017
MLS# 2120867Listed by: HOMEVIEW PROPERTIES INC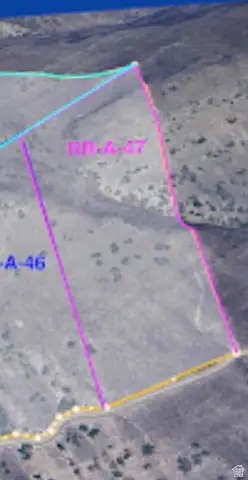 $299,000Pending20.03 Acres
$299,000Pending20.03 Acres47 Kent Cyn #47, Wanship, UT 84017
MLS# 2120868Listed by: HOMEVIEW PROPERTIES INC $450,000Active20.03 Acres
$450,000Active20.03 Acres36 Kent Canyon Rd #36, Wanship, UT 84017
MLS# 2120871Listed by: HOMEVIEW PROPERTIES INC

