- BHGRE®
- Utah
- Washington Terrace
- 295 W 5650 S
295 W 5650 S, Washington Terrace, UT 84405
Local realty services provided by:Better Homes and Gardens Real Estate Momentum
295 W 5650 S,Washington Terrace, UT 84405
$839,000
- 5 Beds
- 3 Baths
- 5,099 sq. ft.
- Single family
- Pending
Listed by: michael l parkinson
Office: jason mitchell real estate utah llc.
MLS#:2101802
Source:SL
Price summary
- Price:$839,000
- Price per sq. ft.:$164.54
About this home
$10,000 Price Improvement ! OPEN HOUSE THIS SATURDAY 10-04-2025 FROM 11-2 !!! Experience Luxury and Space in this 5-bed, 3- bath Utah Retreat. This dream home is in highly sought after community. This breathtaking home spans an impressive 5,000 Square Feet, Offering an abundance of space and comfort for you family. Step inside discover an open concept design filled with natural light, high end finishes, and meticulous craftmanship throughout. The gourmet kitchen boasts modern appliances, ample counter space a perfect area for family gatherings The expansive living areas flow seamlessly to outdoor spaces that include a large deck, walk out patio, Gazebo, fire pit- Ideal for relaxing while taking in the stunning Utah Scenery. The fenced off basketball court at the rear of the property can also be used as RV Storage or additional parking and is accessible from the street. This is a prime location near HAFB, Skiing, Shopping, Dining and so much more!! Don't miss the opportunity to own this exceptional residence that blends, style, space, and sophistication !! Home is Vacant and Ready !!
Contact an agent
Home facts
- Year built:2007
- Listing ID #:2101802
- Added:183 day(s) ago
- Updated:October 31, 2025 at 08:03 AM
Rooms and interior
- Bedrooms:5
- Total bathrooms:3
- Full bathrooms:3
- Living area:5,099 sq. ft.
Heating and cooling
- Cooling:Central Air
- Heating:Forced Air, Gas: Central
Structure and exterior
- Roof:Asphalt
- Year built:2007
- Building area:5,099 sq. ft.
- Lot area:0.35 Acres
Schools
- High school:Bonneville
- Middle school:T. H. Bell
- Elementary school:Roosevelt
Utilities
- Water:Culinary, Water Connected
- Sewer:Sewer Connected, Sewer: Connected, Sewer: Public
Finances and disclosures
- Price:$839,000
- Price per sq. ft.:$164.54
- Tax amount:$4,130
New listings near 295 W 5650 S
- Open Sat, 9 to 11amNew
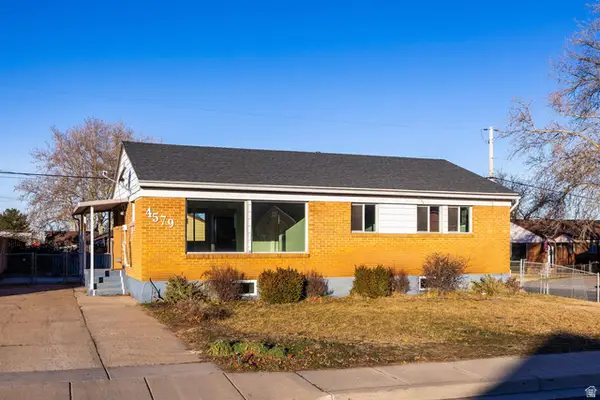 $389,000Active4 beds 2 baths2,150 sq. ft.
$389,000Active4 beds 2 baths2,150 sq. ft.4579 S 375 E, Washington Terrace, UT 84405
MLS# 2133665Listed by: SUMMIT SOTHEBY'S INTERNATIONAL REALTY - New
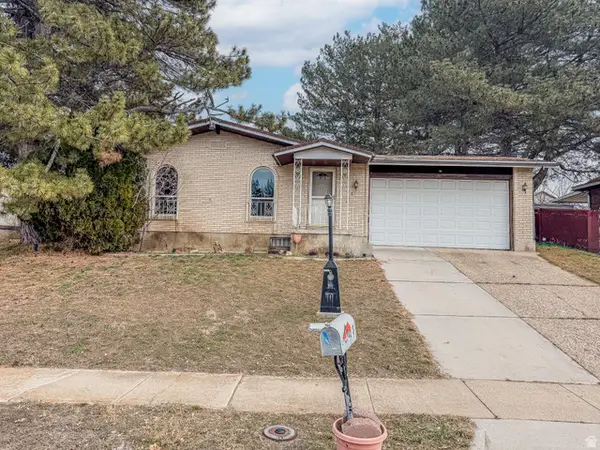 $375,000Active3 beds 2 baths2,320 sq. ft.
$375,000Active3 beds 2 baths2,320 sq. ft.5142 S 300 E, Washington Terrace, UT 84405
MLS# 2132750Listed by: EQUITY REAL ESTATE (SELECT) - New
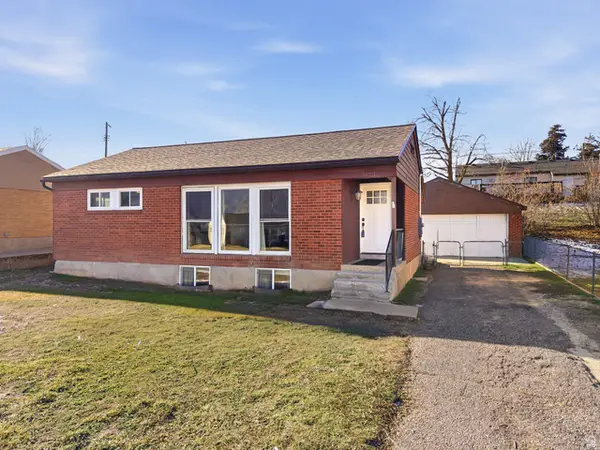 $399,900Active4 beds 2 baths1,830 sq. ft.
$399,900Active4 beds 2 baths1,830 sq. ft.5123 S 550 W, Washington Terrace, UT 84405
MLS# 2131973Listed by: HALLMARK REAL ESTATE COMPANY OF UTAH  $379,000Active3 beds 2 baths1,848 sq. ft.
$379,000Active3 beds 2 baths1,848 sq. ft.5170 S 600 W, Washington Terrace, UT 84405
MLS# 2130593Listed by: SURV REAL ESTATE INC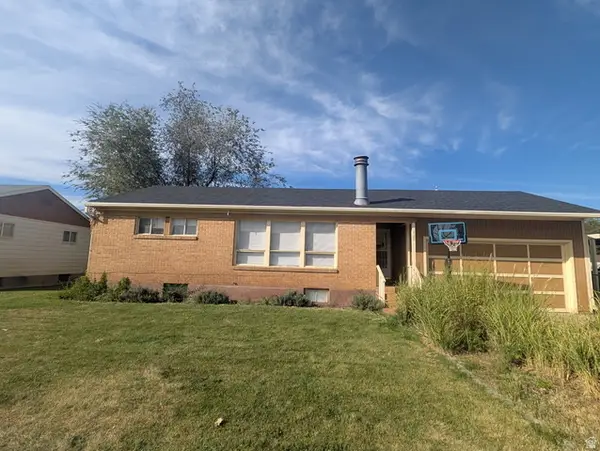 $400,000Active4 beds 2 baths1,854 sq. ft.
$400,000Active4 beds 2 baths1,854 sq. ft.422 W 4800 S, Washington Terrace, UT 84405
MLS# 2129593Listed by: EQUITY REAL ESTATE $398,000Active3 beds 3 baths1,811 sq. ft.
$398,000Active3 beds 3 baths1,811 sq. ft.4958 S 475 W, Washington Terrace, UT 84405
MLS# 2129310Listed by: IVIE AVENUE REAL ESTATE, LLC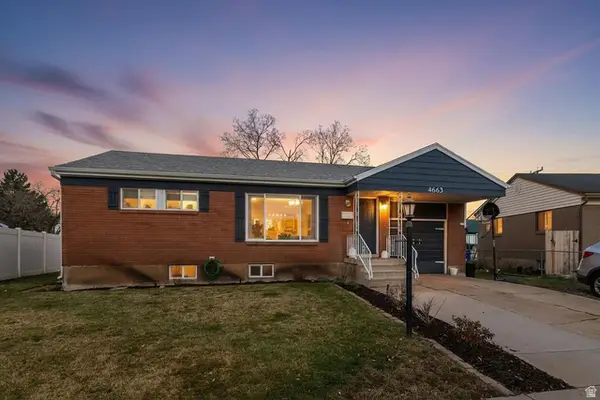 $375,000Pending3 beds 2 baths1,650 sq. ft.
$375,000Pending3 beds 2 baths1,650 sq. ft.4663 S 200 E, Washington Terrace, UT 84405
MLS# 2129247Listed by: REAL BROKER, LLC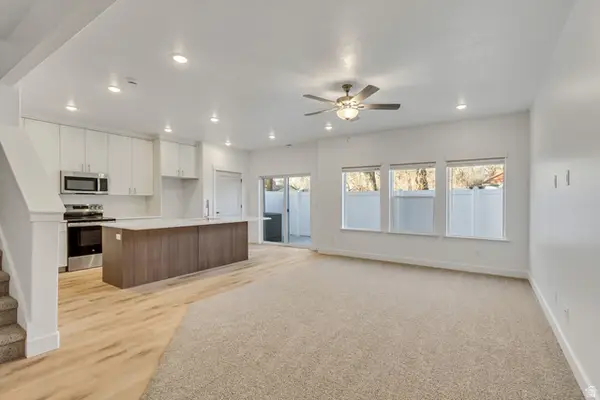 $379,900Active3 beds 2 baths1,720 sq. ft.
$379,900Active3 beds 2 baths1,720 sq. ft.719 S 350 E #3, Ogden, UT 84401
MLS# 2129093Listed by: EXCEL REALTY INC.- Open Sat, 1:30 to 3:30pm
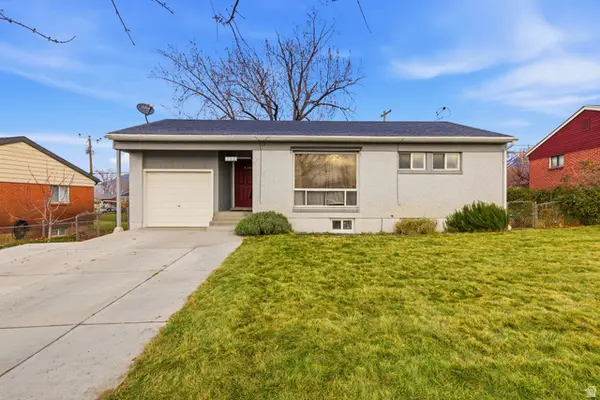 $390,000Active3 beds 2 baths1,602 sq. ft.
$390,000Active3 beds 2 baths1,602 sq. ft.4694 S Ridgeline Dr, Washington Terrace, UT 84405
MLS# 2127258Listed by: RANLIFE REAL ESTATE INC 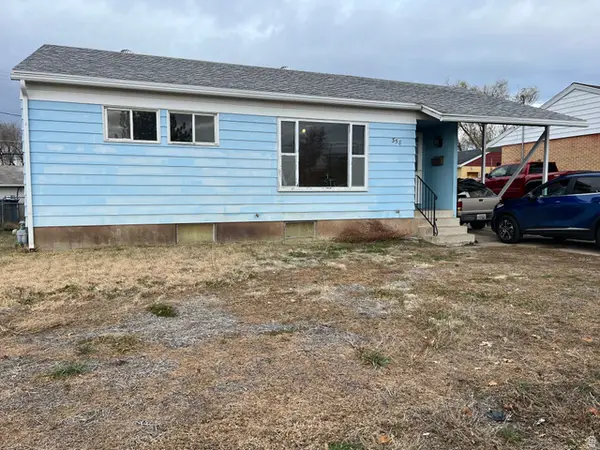 $296,900Pending2 beds 1 baths1,484 sq. ft.
$296,900Pending2 beds 1 baths1,484 sq. ft.358 W 4575 S, Washington Terrace, UT 84405
MLS# 2126804Listed by: PERFECT FIT REAL ESTATE, LLC

