- BHGRE®
- Utah
- Washington Terrace
- 4931 S 300 W
4931 S 300 W, Washington Terrace, UT 84405
Local realty services provided by:Better Homes and Gardens Real Estate Momentum
4931 S 300 W,Washington Terrace, UT 84405
$4,500,000
- 60 Beds
- 20 Baths
- 21,560 sq. ft.
- Multi-family
- Pending
Listed by: dustin peterson
Office: era brokers consolidated (ogden)
MLS#:2110397
Source:SL
Price summary
- Price:$4,500,000
- Price per sq. ft.:$208.72
About this home
Although presently rented as apartments, units were constructed as condo units with individual parcel ID numbers. 20 separate units, each with: 3 bedrooms, 1 bathroom Individual ownership potential - units are structurally and legally set up for separate condominium conversion. Distinct utilities per unit for seamless transition to individual ownership or rentals. In-unit laundry hookups (washer and dryer ready). Central heating and air conditioning for tenant comfort. Dual parking: one covered and one uncovered stall per unit. Low-hassle Income Producer: Strong rental history with excellent occupancy - reliable cash flow potential. Ideal for a condo-conversion strategy: New owner could establish an HOA and sell units individually, or continue as turnkey rentals. Tax-Smart Opportunity: 1031 Exchange Eligible Perfect for investors looking to defer capital gains taxes through a 1031 tax-deferred exchange. Timing-sensitive - potential for rapid closing with proper Qualified Intermediary setup. Why It Stands Out: Investor-flexible design: Easily manage as a single asset or subdivide into individual condo units. Turnkey-ready systems: Utilities, HVAC, and parking are already broken out per unit, saving conversion hassle. Strategic tax advantages: Eligibility for a 1031 exchange makes it a powerful tool for portfolio growth and tax deferral.
Contact an agent
Home facts
- Year built:1998
- Listing ID #:2110397
- Added:143 day(s) ago
- Updated:December 10, 2025 at 11:57 PM
Rooms and interior
- Bedrooms:60
- Total bathrooms:20
- Living area:21,560 sq. ft.
Heating and cooling
- Heating:Forced Air, Gas: Central
Structure and exterior
- Roof:Asbestos Shingle
- Year built:1998
- Building area:21,560 sq. ft.
- Lot area:0.97 Acres
Schools
- High school:Bonneville
- Middle school:T. H. Bell
- Elementary school:Roosevelt
Utilities
- Water:Culinary, Secondary, Water Connected
- Sewer:Sewer Connected, Sewer: Connected
Finances and disclosures
- Price:$4,500,000
- Price per sq. ft.:$208.72
- Tax amount:$35,904
New listings near 4931 S 300 W
- New
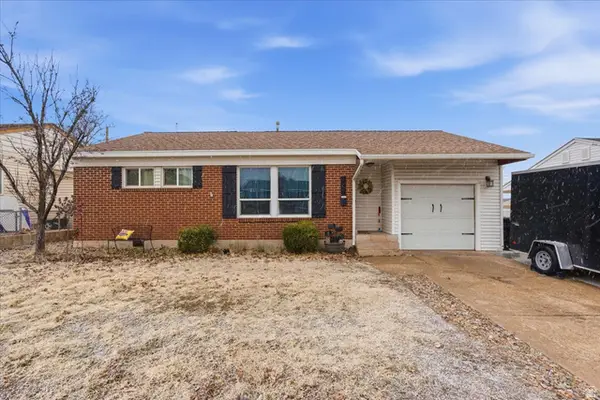 $300,000Active2 beds 1 baths889 sq. ft.
$300,000Active2 beds 1 baths889 sq. ft.4689 S 275 W, Ogden, UT 84405
MLS# 2133970Listed by: RE/MAX ASSOCIATES - Open Sat, 9 to 11amNew
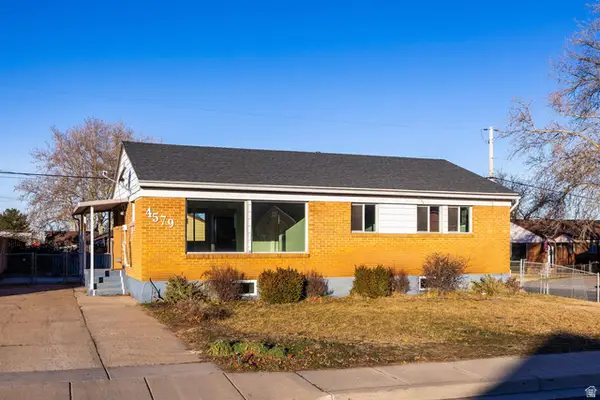 $389,000Active4 beds 2 baths2,150 sq. ft.
$389,000Active4 beds 2 baths2,150 sq. ft.4579 S 375 E, Washington Terrace, UT 84405
MLS# 2133665Listed by: SUMMIT SOTHEBY'S INTERNATIONAL REALTY - New
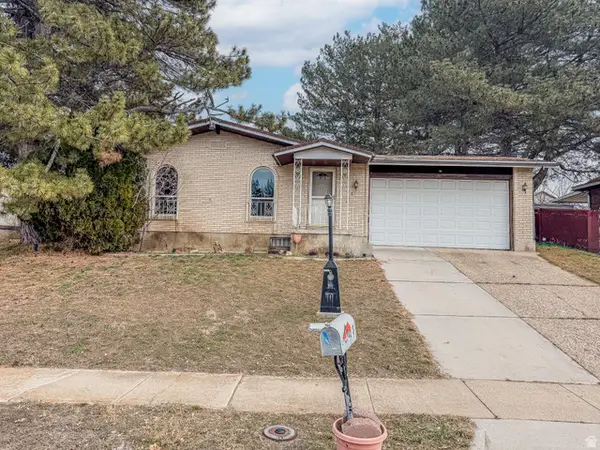 $375,000Active3 beds 2 baths2,320 sq. ft.
$375,000Active3 beds 2 baths2,320 sq. ft.5142 S 300 E, Washington Terrace, UT 84405
MLS# 2132750Listed by: EQUITY REAL ESTATE (SELECT) - New
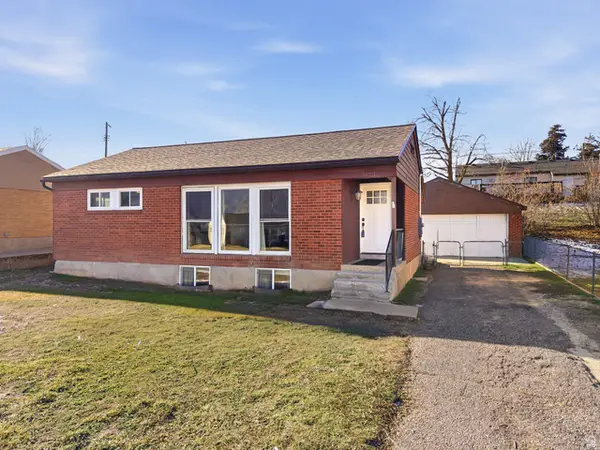 $399,900Active4 beds 2 baths1,830 sq. ft.
$399,900Active4 beds 2 baths1,830 sq. ft.5123 S 550 W, Washington Terrace, UT 84405
MLS# 2131973Listed by: HALLMARK REAL ESTATE COMPANY OF UTAH  $379,000Active3 beds 2 baths1,848 sq. ft.
$379,000Active3 beds 2 baths1,848 sq. ft.5170 S 600 W, Washington Terrace, UT 84405
MLS# 2130593Listed by: SURV REAL ESTATE INC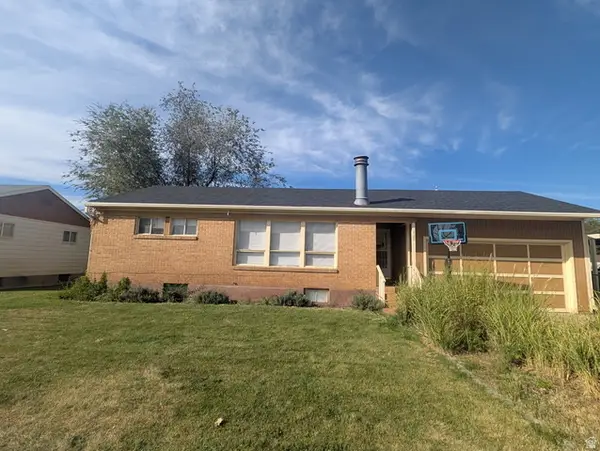 $400,000Active4 beds 2 baths1,854 sq. ft.
$400,000Active4 beds 2 baths1,854 sq. ft.422 W 4800 S, Washington Terrace, UT 84405
MLS# 2129593Listed by: EQUITY REAL ESTATE $398,000Active3 beds 3 baths1,811 sq. ft.
$398,000Active3 beds 3 baths1,811 sq. ft.4958 S 475 W, Washington Terrace, UT 84405
MLS# 2129310Listed by: IVIE AVENUE REAL ESTATE, LLC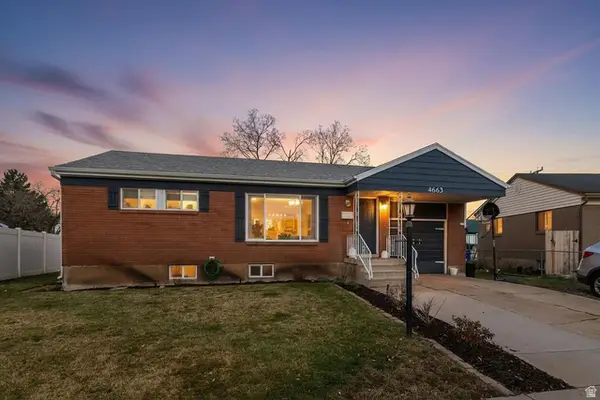 $375,000Pending3 beds 2 baths1,650 sq. ft.
$375,000Pending3 beds 2 baths1,650 sq. ft.4663 S 200 E, Washington Terrace, UT 84405
MLS# 2129247Listed by: REAL BROKER, LLC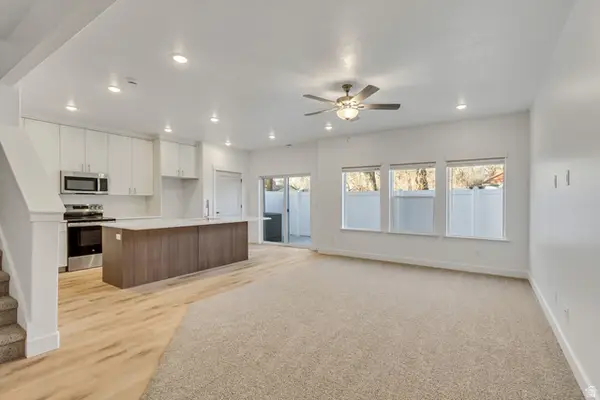 $379,900Active3 beds 2 baths1,720 sq. ft.
$379,900Active3 beds 2 baths1,720 sq. ft.719 S 350 E #3, Ogden, UT 84401
MLS# 2129093Listed by: EXCEL REALTY INC.- Open Sat, 1:30 to 3:30pm
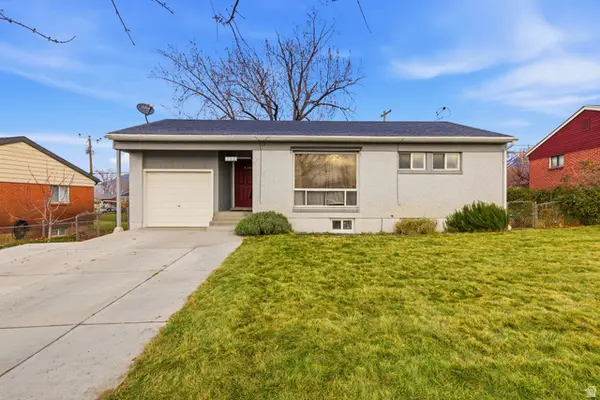 $390,000Active3 beds 2 baths1,602 sq. ft.
$390,000Active3 beds 2 baths1,602 sq. ft.4694 S Ridgeline Dr, Washington Terrace, UT 84405
MLS# 2127258Listed by: RANLIFE REAL ESTATE INC

