5415 S 300 W, Washington Terrace, UT 84405
Local realty services provided by:Better Homes and Gardens Real Estate Momentum
5415 S 300 W,Washington Terrace, UT 84405
$598,900
- 5 Beds
- 3 Baths
- 4,648 sq. ft.
- Single family
- Active
Listed by: kim bell
Office: nre
MLS#:2116104
Source:SL
Price summary
- Price:$598,900
- Price per sq. ft.:$128.85
About this home
Preferred Lender TEMPORARY RATE BUYDOWN available!! Beautifully maintained home with a perfect blend of comfort and convenience! The foyer welcomes you with the "girl's dream" prom stairs, creating a stunning first impression. Enjoy an updated kitchen, new flooring, spacious rooms, and excellent storage throughout. All five bedrooms are located on the same floor, including a primary suite with a cozy gas-stubbed fireplace and ample space to unwind. A bonus room provides flexibility for a sixth bedroom, office, or playroom-there's room for everyone! Two family rooms offer great gathering spaces-one with a finished fireplace and another stubbed for gas in the unfinished portion of the basement, ideal for a future theater or family room. Relax in the bright sunroom or take in the mountain views from your front porch. The private backyard provides a peaceful retreat, and the garage offers extra space between vehicles. Conveniently located near Snowbasin, Pineview Reservoir, Weber State, shopping, dining, and Hill AFB.
Contact an agent
Home facts
- Year built:1979
- Listing ID #:2116104
- Added:94 day(s) ago
- Updated:January 11, 2026 at 10:05 PM
Rooms and interior
- Bedrooms:5
- Total bathrooms:3
- Full bathrooms:1
- Half bathrooms:1
- Living area:4,648 sq. ft.
Heating and cooling
- Cooling:Central Air
- Heating:Forced Air, Gas: Central
Structure and exterior
- Roof:Asphalt
- Year built:1979
- Building area:4,648 sq. ft.
- Lot area:0.19 Acres
Schools
- High school:Bonneville
- Middle school:T. H. Bell
- Elementary school:Roosevelt
Utilities
- Water:Culinary, Secondary, Water Connected
- Sewer:Sewer Connected, Sewer: Connected
Finances and disclosures
- Price:$598,900
- Price per sq. ft.:$128.85
- Tax amount:$4,027
New listings near 5415 S 300 W
- New
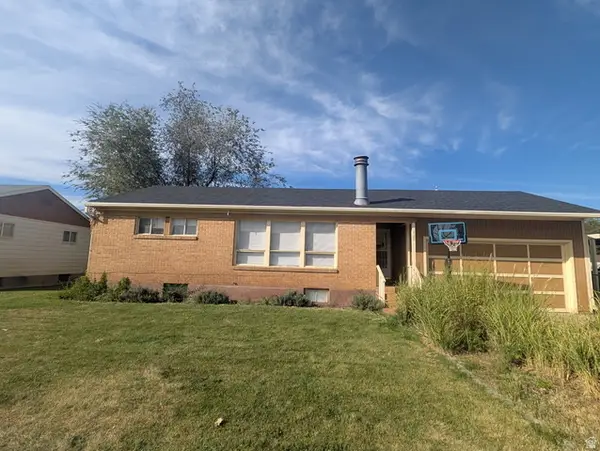 $400,000Active4 beds 2 baths1,854 sq. ft.
$400,000Active4 beds 2 baths1,854 sq. ft.422 W 4800 S, Washington Terrace, UT 84405
MLS# 2129593Listed by: EQUITY REAL ESTATE - New
 $410,000Active3 beds 3 baths1,811 sq. ft.
$410,000Active3 beds 3 baths1,811 sq. ft.4958 S 475 W, Washington Terrace, UT 84405
MLS# 2129310Listed by: IVIE AVENUE REAL ESTATE, LLC - New
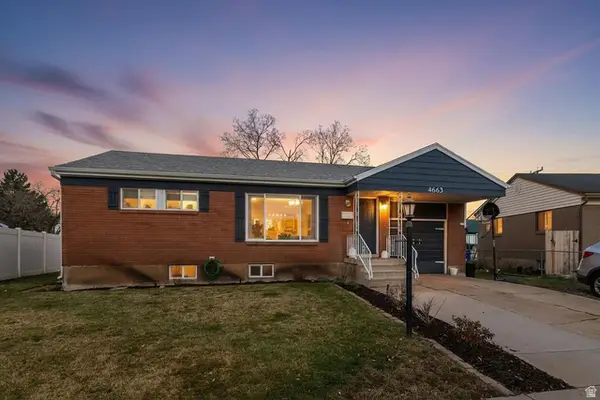 $375,000Active3 beds 2 baths1,650 sq. ft.
$375,000Active3 beds 2 baths1,650 sq. ft.4663 S 200 E, Washington Terrace, UT 84405
MLS# 2129247Listed by: REAL BROKER, LLC - New
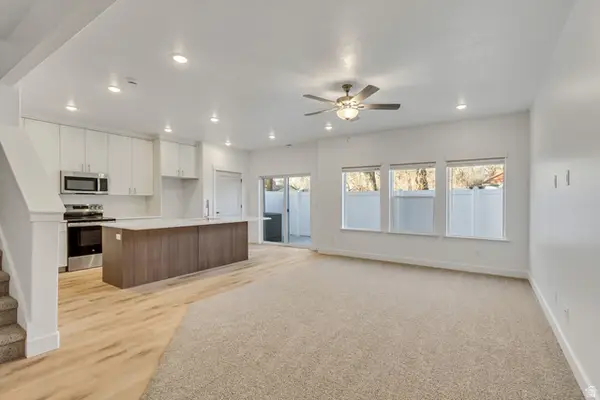 $379,900Active3 beds 2 baths1,631 sq. ft.
$379,900Active3 beds 2 baths1,631 sq. ft.719 S 350 E #3, Ogden, UT 84401
MLS# 2129093Listed by: EXCEL REALTY INC.  $759,990Active5 beds 4 baths2,890 sq. ft.
$759,990Active5 beds 4 baths2,890 sq. ft.5318 S Shorebreak, Washington, UT 84780
MLS# 25-267668Listed by: VISIONARY REAL ESTATE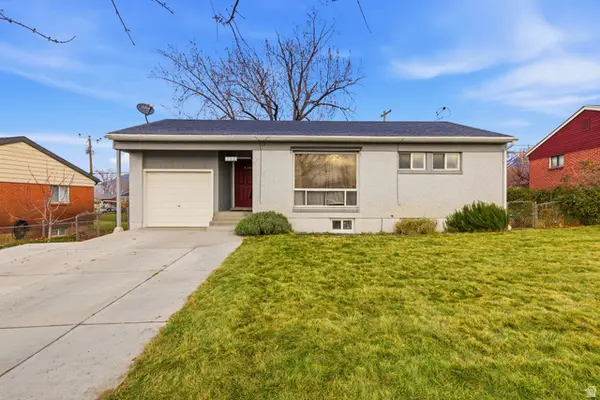 $390,000Active3 beds 2 baths1,602 sq. ft.
$390,000Active3 beds 2 baths1,602 sq. ft.4694 S Ridgeline Dr, Washington Terrace, UT 84405
MLS# 2127258Listed by: RANLIFE REAL ESTATE INC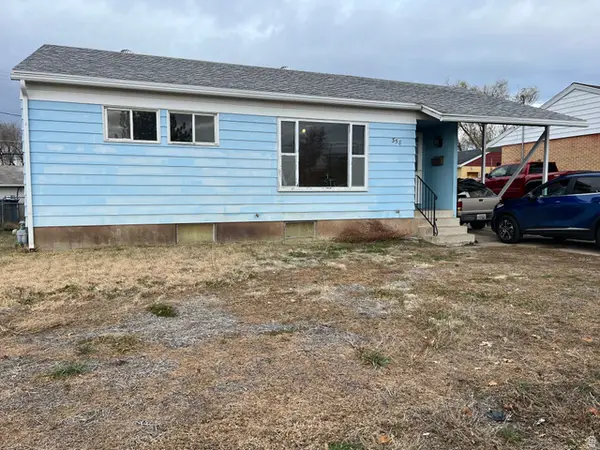 $296,900Pending2 beds 1 baths1,484 sq. ft.
$296,900Pending2 beds 1 baths1,484 sq. ft.358 W 4575 S, Washington Terrace, UT 84405
MLS# 2126804Listed by: PERFECT FIT REAL ESTATE, LLC $450,000Pending4 beds 3 baths2,250 sq. ft.
$450,000Pending4 beds 3 baths2,250 sq. ft.233 W 5200 S, Washington Terrace, UT 84405
MLS# 2126749Listed by: REAL BROKER, LLC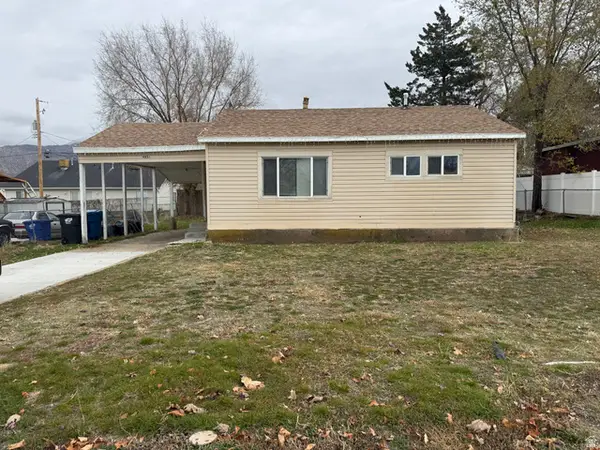 $304,900Active2 beds 1 baths939 sq. ft.
$304,900Active2 beds 1 baths939 sq. ft.4856 S 300 W, Washington Terrace, UT 84405
MLS# 2126294Listed by: NORTHERN REALTY INC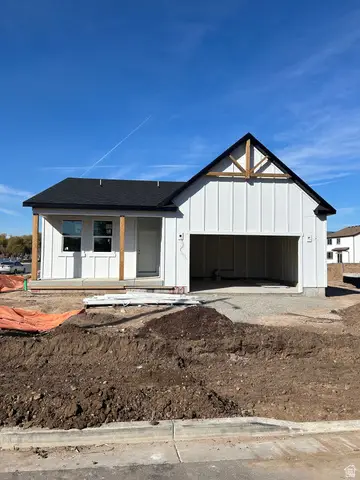 $667,000Active5 beds 3 baths3,051 sq. ft.
$667,000Active5 beds 3 baths3,051 sq. ft.5332 S Century Way W #111, Riverdale, UT 84405
MLS# 2125557Listed by: FIELDSTONE REALTY LLC
