5488 S 250 E, Washington Terrace, UT 84405
Local realty services provided by:Better Homes and Gardens Real Estate Momentum
5488 S 250 E,Washington Terrace, UT 84405
$375,000
- 3 Beds
- 3 Baths
- 2,746 sq. ft.
- Condominium
- Active
Listed by: v. wade henderson
Office: utah real estate pc
MLS#:2114580
Source:SL
Price summary
- Price:$375,000
- Price per sq. ft.:$136.56
- Monthly HOA dues:$305
About this home
Newer Improved Price. Sellers are motivated. ***New Carpet installed throughout the home*** This quiet home is a mid unit Condo located on a private cul-de-sac and features main floor living, with an open basement floorpan. Step inside this inviting 3-bedroom, 3-bath condo featuring hardwood floors, a cozy fireplace, and a spacious open layout. The large primary suite offers comfort and convenience with a walk-in closet and private bath. The basement includes a large family room and plenty of unfinished space, giving you the opportunity to make it your own. All appliances are included, making this home move-in ready. Situated in a highly desirable area, you'll enjoy close access to shopping, dining, medical facilities, and recreational opportunities. Nearby amenities include local parks, golf courses, walking trails, and quick connections to Riverdale and South Ogden. Commuters will also appreciate the easy access to I-15 and Highway 89. With its prime location and versatile floor plan, this condo is a rare find in a peaceful community. Don't miss your chance to make it yours!
Contact an agent
Home facts
- Year built:1979
- Listing ID #:2114580
- Added:147 day(s) ago
- Updated:February 25, 2026 at 12:07 PM
Rooms and interior
- Bedrooms:3
- Total bathrooms:3
- Full bathrooms:1
- Living area:2,746 sq. ft.
Heating and cooling
- Cooling:Central Air
- Heating:Forced Air
Structure and exterior
- Roof:Asphalt
- Year built:1979
- Building area:2,746 sq. ft.
- Lot area:0.01 Acres
Schools
- High school:Bonneville
- Middle school:T. H. Bell
- Elementary school:Roosevelt
Utilities
- Water:Culinary, Water Connected
- Sewer:Sewer Connected, Sewer: Connected
Finances and disclosures
- Price:$375,000
- Price per sq. ft.:$136.56
- Tax amount:$2,058
New listings near 5488 S 250 E
- Open Sat, 11am to 2pmNew
 $419,000Active3 beds 2 baths2,081 sq. ft.
$419,000Active3 beds 2 baths2,081 sq. ft.311 W 5200 S, Washington Terrace, UT 84405
MLS# 2139047Listed by: ICONIC: REALTY NETWORK, LLP - New
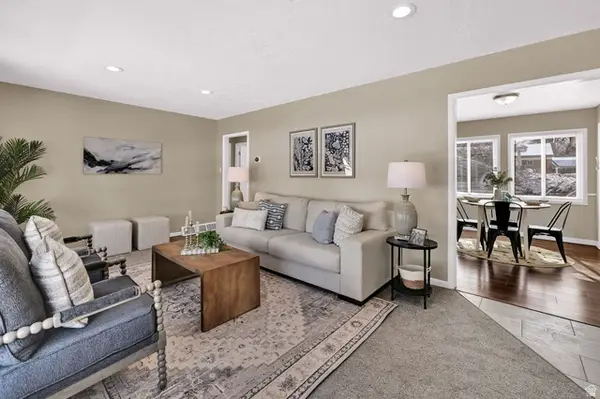 $390,000Active3 beds 2 baths1,826 sq. ft.
$390,000Active3 beds 2 baths1,826 sq. ft.459 W 4575 S, Washington Terrace, UT 84405
MLS# 2138643Listed by: REAL BROKER, LLC - New
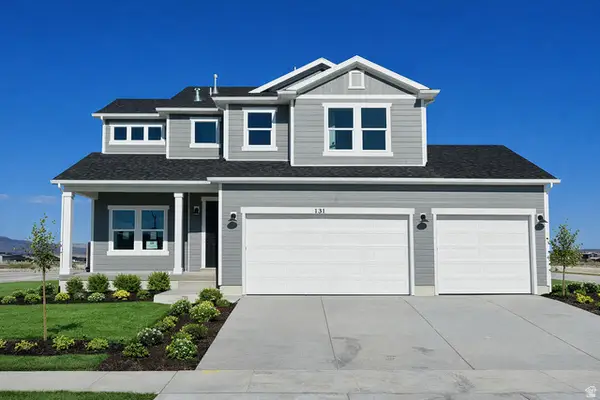 $749,000Active5 beds 4 baths3,759 sq. ft.
$749,000Active5 beds 4 baths3,759 sq. ft.5215 S Paramount Dr, Riverdale, UT 84405
MLS# 2138568Listed by: FIELDSTONE REALTY LLC - Open Sat, 12 to 4pm
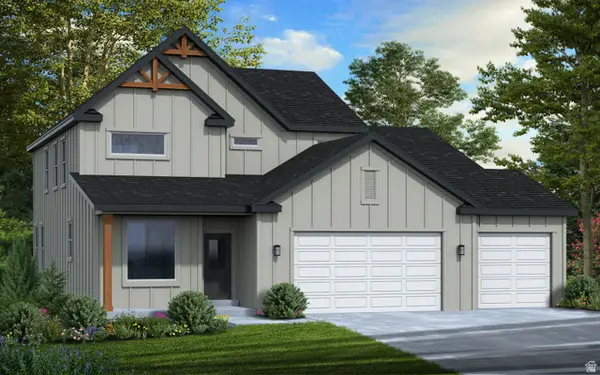 $759,900Active5 beds 4 baths4,105 sq. ft.
$759,900Active5 beds 4 baths4,105 sq. ft.5199 S Paramount Cv, Riverdale, UT 84405
MLS# 2137271Listed by: FIELDSTONE REALTY LLC 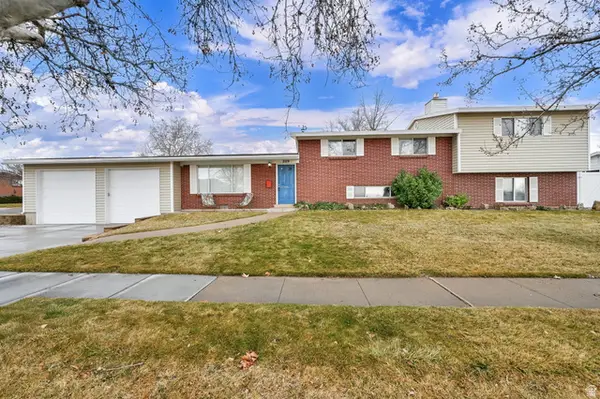 $530,000Pending4 beds 3 baths3,168 sq. ft.
$530,000Pending4 beds 3 baths3,168 sq. ft.209 W 5200 S, Washington Terrace, UT 84405
MLS# 2137054Listed by: REAL BROKER, LLC- New
 $430,000Active4 beds 3 baths2,044 sq. ft.
$430,000Active4 beds 3 baths2,044 sq. ft.245 W 5350 S, Washington Terrace, UT 84405
MLS# 2136841Listed by: OGDEN BAY REALTY AND DEVELOPMENT 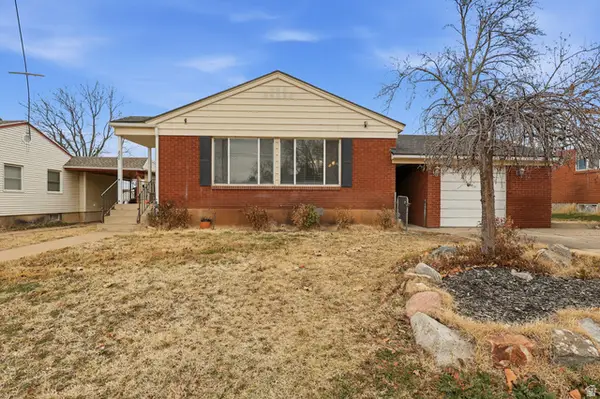 $345,000Pending4 beds 2 baths2,050 sq. ft.
$345,000Pending4 beds 2 baths2,050 sq. ft.220 W 4800 S, Washington Terrace, UT 84405
MLS# 2136487Listed by: COLDWELL BANKER REALTY (SOUTH OGDEN)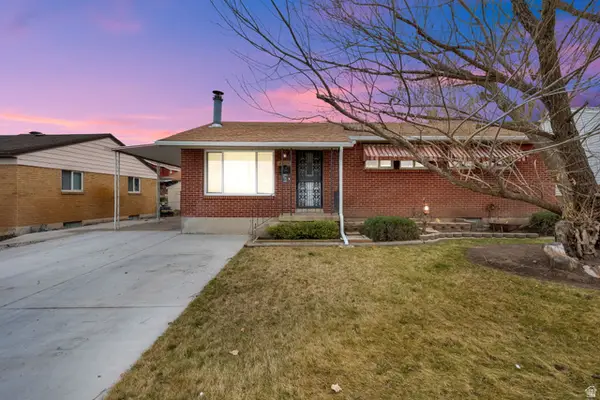 $395,000Pending3 beds 3 baths2,184 sq. ft.
$395,000Pending3 beds 3 baths2,184 sq. ft.4558 S 300 W, Washington Terrace, UT 84405
MLS# 2136495Listed by: CENTURY 21 EVEREST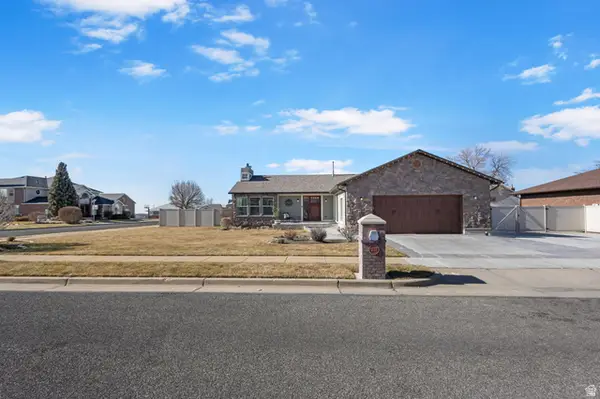 $570,000Active4 beds 3 baths2,728 sq. ft.
$570,000Active4 beds 3 baths2,728 sq. ft.5581 S 100 W, Washington Terrace, UT 84405
MLS# 2135632Listed by: REAL ESTATE ESSENTIALS $389,900Active4 beds 2 baths1,764 sq. ft.
$389,900Active4 beds 2 baths1,764 sq. ft.5019 S 500 W, Washington Terrace, UT 84405
MLS# 2135614Listed by: KW SUCCESS KELLER WILLIAMS REALTY (LAYTON)

