- BHGRE®
- Utah
- Washington Terrace
- 5522 S 600 E
5522 S 600 E, Washington Terrace, UT 84405
Local realty services provided by:Better Homes and Gardens Real Estate Momentum
5522 S 600 E,Washington Terrace, UT 84405
$439,000
- 4 Beds
- 3 Baths
- 2,914 sq. ft.
- Condominium
- Pending
Listed by: erica g bauer
Office: pinpoint real estate
MLS#:2117796
Source:SL
Price summary
- Price:$439,000
- Price per sq. ft.:$150.65
- Monthly HOA dues:$264
About this home
* PRICE IMPROVEMENT* on this Original Owner well maintained 2,914 sq. ft. rambler-style condo offers the perfect balance of space, comfort, and low-maintenance living. Featuring 4 bedrooms, 3 bathrooms, and a 2-car attached garage, this home provides a spacious main level with a fully finished basement-ideal for guests, hobbies, or extended family. Enjoy one of the best locations in the community, directly backing to Founders Park with private homeowner access, open green space, and peaceful views. Inside, you'll love the open-concept layout and abundant natural light. Recent improvements include a New Furnace and A/C (2024) & New Water Heater (2025). The home is also equipped with an audio system ( Receiver included), perfect for entertaining or relaxing. Community amenities include a pool and clubhouse, snow removal, and exterior maintenance -giving you more time to enjoy your home and the surrounding area. Conveniently located close to shopping, dining, and incredible recreational opportunities!
Contact an agent
Home facts
- Year built:1993
- Listing ID #:2117796
- Added:117 day(s) ago
- Updated:February 10, 2026 at 08:53 AM
Rooms and interior
- Bedrooms:4
- Total bathrooms:3
- Full bathrooms:2
- Living area:2,914 sq. ft.
Heating and cooling
- Cooling:Central Air
- Heating:Forced Air, Gas: Central
Structure and exterior
- Roof:Asphalt
- Year built:1993
- Building area:2,914 sq. ft.
- Lot area:0.03 Acres
Schools
- High school:Bonneville
- Middle school:South Ogden
- Elementary school:H. Guy Child
Utilities
- Water:Culinary, Water Connected
- Sewer:Sewer Connected, Sewer: Connected, Sewer: Public
Finances and disclosures
- Price:$439,000
- Price per sq. ft.:$150.65
- Tax amount:$2,458
New listings near 5522 S 600 E
- New
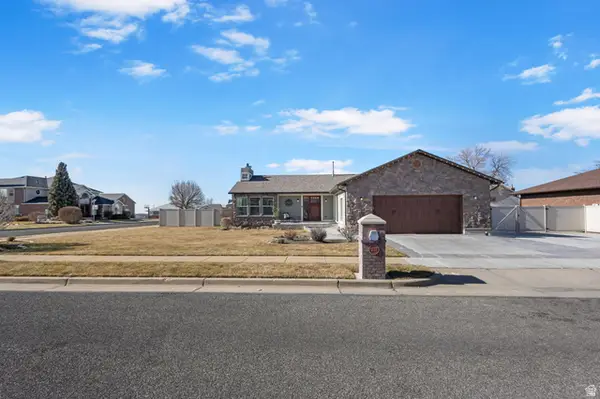 $570,000Active4 beds 3 baths2,728 sq. ft.
$570,000Active4 beds 3 baths2,728 sq. ft.5581 S 100 W, Washington Terrace, UT 84405
MLS# 2135632Listed by: REAL ESTATE ESSENTIALS - New
 $389,900Active4 beds 2 baths1,764 sq. ft.
$389,900Active4 beds 2 baths1,764 sq. ft.5019 S 500 W, Washington Terrace, UT 84405
MLS# 2135614Listed by: KW SUCCESS KELLER WILLIAMS REALTY (LAYTON) - New
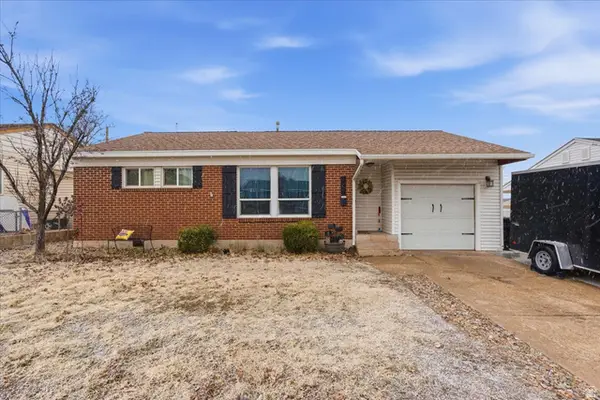 $300,000Active2 beds 1 baths889 sq. ft.
$300,000Active2 beds 1 baths889 sq. ft.4689 S 275 W, Ogden, UT 84405
MLS# 2133970Listed by: RE/MAX ASSOCIATES 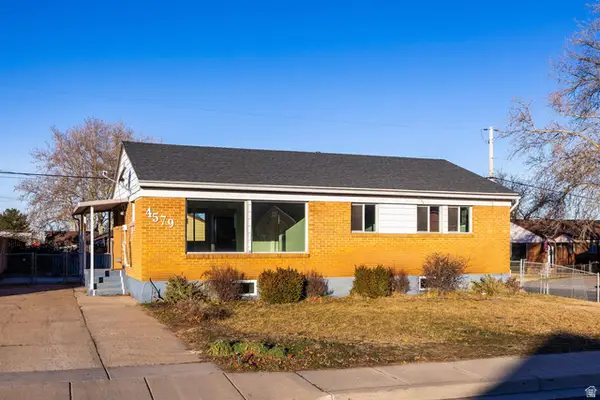 $389,000Pending4 beds 2 baths2,150 sq. ft.
$389,000Pending4 beds 2 baths2,150 sq. ft.4579 S 375 E, Washington Terrace, UT 84405
MLS# 2133665Listed by: SUMMIT SOTHEBY'S INTERNATIONAL REALTY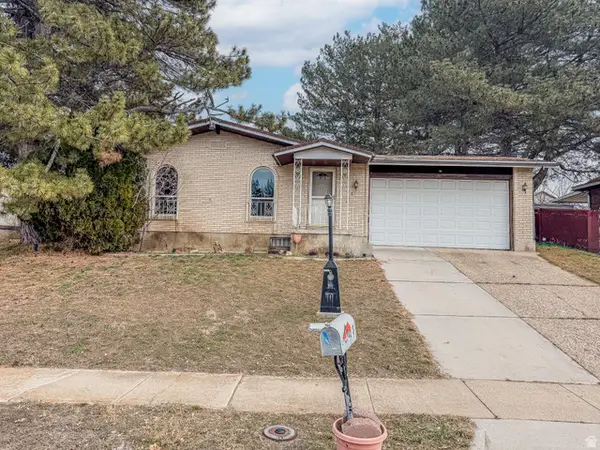 $375,000Active3 beds 2 baths2,320 sq. ft.
$375,000Active3 beds 2 baths2,320 sq. ft.5142 S 300 E, Washington Terrace, UT 84405
MLS# 2132750Listed by: EQUITY REAL ESTATE (SELECT)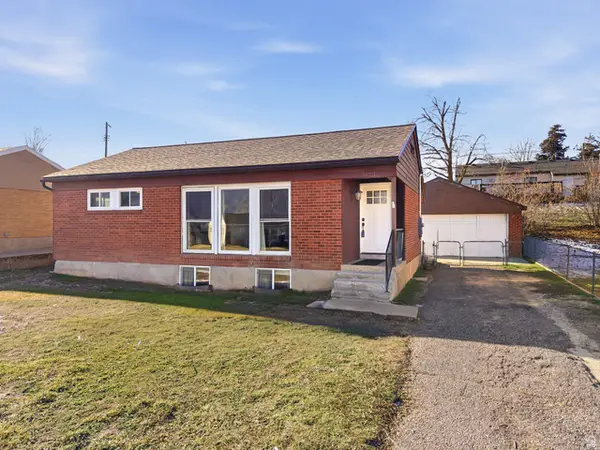 $397,900Active4 beds 2 baths1,830 sq. ft.
$397,900Active4 beds 2 baths1,830 sq. ft.5123 S 550 W, Washington Terrace, UT 84405
MLS# 2131973Listed by: HALLMARK REAL ESTATE COMPANY OF UTAH $379,000Active3 beds 2 baths1,848 sq. ft.
$379,000Active3 beds 2 baths1,848 sq. ft.5170 S 600 W, Washington Terrace, UT 84405
MLS# 2130593Listed by: SURV REAL ESTATE INC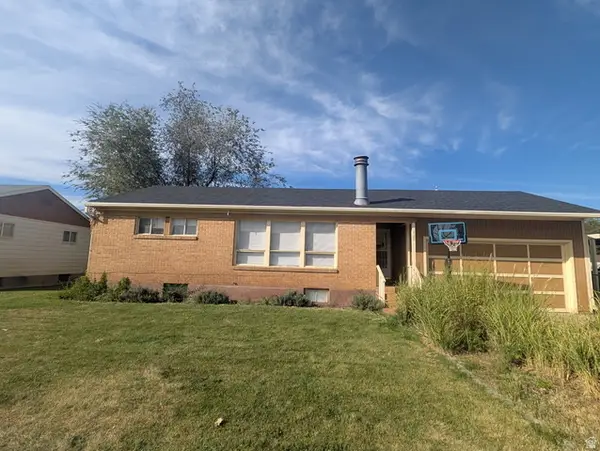 $400,000Active4 beds 2 baths1,854 sq. ft.
$400,000Active4 beds 2 baths1,854 sq. ft.422 W 4800 S, Washington Terrace, UT 84405
MLS# 2129593Listed by: EQUITY REAL ESTATE $398,000Active3 beds 3 baths1,811 sq. ft.
$398,000Active3 beds 3 baths1,811 sq. ft.4958 S 475 W, Washington Terrace, UT 84405
MLS# 2129310Listed by: IVIE AVENUE REAL ESTATE, LLC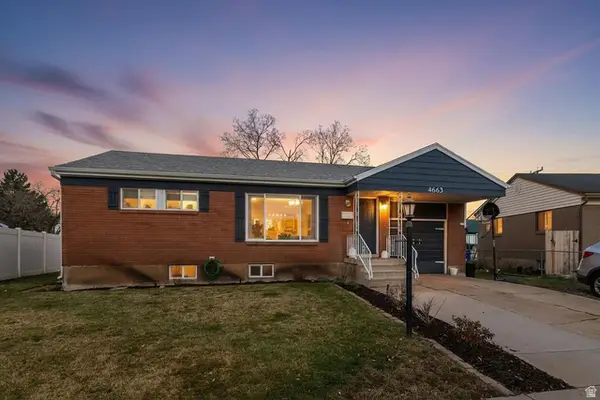 $375,000Pending3 beds 2 baths1,650 sq. ft.
$375,000Pending3 beds 2 baths1,650 sq. ft.4663 S 200 E, Washington Terrace, UT 84405
MLS# 2129247Listed by: REAL BROKER, LLC

